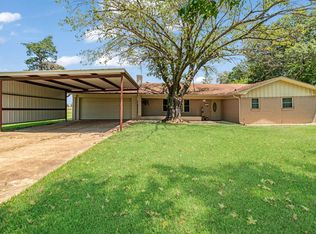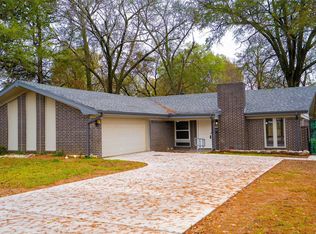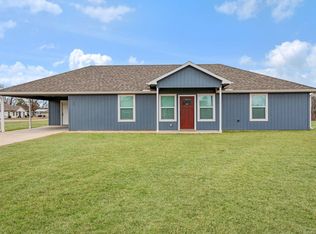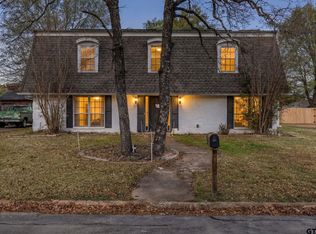This property is move-in ready with updates including recent roof, appliances, windows, paint, floor covering, attic and wall insulation, cabinets, lighting, plumbing fixtures and more! Beautifully updated 4-bedroom, 2-bath ranch-style home showcasing French country charm and thoughtful upgrades in every corner. The stylish kitchen sits at the heart of the home, perfect for gathering and entertaining. This home has 2 living rooms, one boasts a cozy wood-burning fireplace, while the other offers a large picture window with a beautiful meadow view—all within the city limits of Paris with full city services and convenient access to amenities. Situated south of Loop 286 in SE Paris on a generous 0.67-acre lot, the property includes oversized covered parking—perfect for cars, boats, and RVs—and a huge backyard ideal for kids, pets, or outdoor gatherings with a storage shed for all your equipment. Schedule your tour TODAY! Some rooms have been virtually staged.
Pending
Price cut: $10K (12/12)
$229,000
3815 Jefferson Rd, Paris, TX 75462
4beds
2,046sqft
Est.:
Single Family Residence
Built in 1975
0.68 Acres Lot
$-- Zestimate®
$112/sqft
$-- HOA
What's special
Ranch-style homeCozy wood-burning fireplaceHuge backyardMeadow viewOversized covered parkingAttic and wall insulationStylish kitchen
- 158 days |
- 752 |
- 55 |
Zillow last checked: 8 hours ago
Listing updated: January 06, 2026 at 05:17pm
Listed by:
Kristina House 0671847,
Landmark Real Estate Group 903-517-3640
Source: NTREIS,MLS#: 21026994
Facts & features
Interior
Bedrooms & bathrooms
- Bedrooms: 4
- Bathrooms: 2
- Full bathrooms: 2
Primary bedroom
- Features: Ceiling Fan(s)
- Level: First
- Dimensions: 10 x 14
Bedroom
- Features: Ceiling Fan(s)
- Level: First
- Dimensions: 13 x 10
Bedroom
- Features: Ceiling Fan(s)
- Level: First
- Dimensions: 10 x 9
Bedroom
- Level: First
- Dimensions: 17 x 6
Dining room
- Level: First
- Dimensions: 13 x 13
Kitchen
- Features: Breakfast Bar, Built-in Features, Eat-in Kitchen
- Level: First
- Dimensions: 13 x 10
Living room
- Features: Ceiling Fan(s)
- Level: First
- Dimensions: 16 x 14
Living room
- Features: Ceiling Fan(s), Fireplace
- Level: First
- Dimensions: 14 x 19
Utility room
- Level: First
- Dimensions: 19 x 6
Heating
- Central, Electric, Fireplace(s)
Cooling
- Central Air, Ceiling Fan(s), Electric
Appliances
- Included: Dishwasher, Electric Range, Microwave
- Laundry: Washer Hookup, Electric Dryer Hookup, Laundry in Utility Room
Features
- Decorative/Designer Lighting Fixtures, Double Vanity, Eat-in Kitchen, High Speed Internet, Kitchen Island
- Flooring: Carpet, Laminate, Tile
- Has basement: No
- Number of fireplaces: 1
- Fireplace features: Living Room
Interior area
- Total interior livable area: 2,046 sqft
Video & virtual tour
Property
Parking
- Total spaces: 2
- Parking features: Covered, Carport, Driveway
- Carport spaces: 2
- Has uncovered spaces: Yes
Features
- Levels: One
- Stories: 1
- Patio & porch: Covered
- Pool features: None
Lot
- Size: 0.68 Acres
Details
- Parcel number: 12436
Construction
Type & style
- Home type: SingleFamily
- Architectural style: Ranch,Detached
- Property subtype: Single Family Residence
Materials
- Brick
- Foundation: Slab
- Roof: Composition
Condition
- Year built: 1975
Utilities & green energy
- Sewer: Public Sewer
- Water: Public
- Utilities for property: Cable Available, Electricity Connected, Sewer Available, Water Available
Community & HOA
Community
- Security: Smoke Detector(s)
- Subdivision: Jefferson Heights
HOA
- Has HOA: No
Location
- Region: Paris
Financial & listing details
- Price per square foot: $112/sqft
- Tax assessed value: $193,630
- Annual tax amount: $2,274
- Date on market: 8/12/2025
- Cumulative days on market: 279 days
- Listing terms: Cash,Conventional,1031 Exchange,FHA,VA Loan
- Electric utility on property: Yes
Estimated market value
Not available
Estimated sales range
Not available
Not available
Price history
Price history
| Date | Event | Price |
|---|---|---|
| 1/7/2026 | Pending sale | $229,000$112/sqft |
Source: NTREIS #21026994 Report a problem | ||
| 12/12/2025 | Price change | $229,000-4.2%$112/sqft |
Source: NTREIS #21026994 Report a problem | ||
| 11/30/2025 | Pending sale | $239,000$117/sqft |
Source: NTREIS #21026994 Report a problem | ||
| 11/20/2025 | Listed for sale | $239,000$117/sqft |
Source: NTREIS #21026994 Report a problem | ||
| 11/17/2025 | Contingent | $239,000$117/sqft |
Source: NTREIS #21026994 Report a problem | ||
Public tax history
Public tax history
| Year | Property taxes | Tax assessment |
|---|---|---|
| 2024 | $502 +5.4% | $127,472 +10% |
| 2023 | $476 +0% | $115,884 +10% |
| 2022 | $476 +4.8% | $105,349 +10% |
Find assessor info on the county website
BuyAbility℠ payment
Est. payment
$1,342/mo
Principal & interest
$1081
Property taxes
$181
Home insurance
$80
Climate risks
Neighborhood: 75462
Nearby schools
GreatSchools rating
- 3/10Crockett Intermediate SchoolGrades: 5-6Distance: 1.8 mi
- 7/10Paris J High SchoolGrades: 7-8Distance: 1.6 mi
- 6/10Paris High SchoolGrades: 9-12Distance: 0.7 mi
Schools provided by the listing agent
- High: Paris
- District: Paris ISD
Source: NTREIS. This data may not be complete. We recommend contacting the local school district to confirm school assignments for this home.
- Loading



