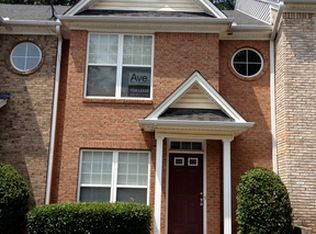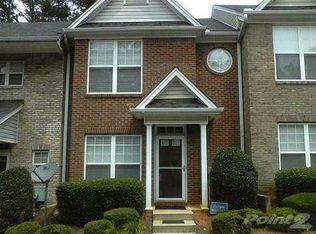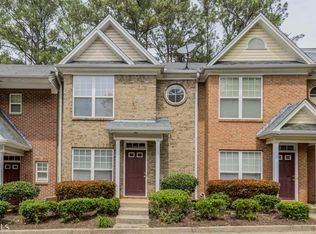Sold for $193,000
$193,000
3816 Austin Park Ln, Decatur, GA 30032
3beds
1,464sqft
Condo
Built in 2003
-- sqft lot
$161,000 Zestimate®
$132/sqft
$1,898 Estimated rent
Home value
$161,000
$143,000 - $179,000
$1,898/mo
Zestimate® history
Loading...
Owner options
Explore your selling options
What's special
Move-in ready 3 BR, 2.5 BA condominium offers a low-maintenance lifestyle in a comfortable two-story layout. The main floor features an open-concept kitchen, dining area, living room, and bathroom that make it convenient for daily living and entertaining. The sliding doors off the living room open to an outdoor patio to grill or relax and enjoy fresh air. The second story features a spacious primary suite with its own private bath. It adds 2 additional bedrooms that can welcome family, guests, or be used as flex spaces for a home office or creative space. Whole house freshly painted including freshly painted cabinets throughout. It includes 2 dedicated parking spaces with visitor parking nearby. With landscaping maintained by the HOA, this condominium combines ease and comfort in a desirable, well-kept home. Pets are welcome subject to owner approval. Separate pet application, deposit, and rent required. Two pet max. Additional Terms: Application fee of $47.95 per adult 18 years or older is paid directly to Rent Perfect. Any person over 18 years of age will be considered a co-applicant, and all co-applicants must submit a separate rental application. Maximum occupancy permitted is 2 per bedroom for a maximum of 6 persons. Applicant(s) will be sent a unique link to their online application(s).
Copyright Georgia MLS. All rights reserved. Information is deemed reliable but not guaranteed.
Zillow last checked: 8 hours ago
Listing updated: September 19, 2025 at 08:40am
Source: GAMLS,MLS#: 10608780
Facts & features
Interior
Bedrooms & bathrooms
- Bedrooms: 3
- Bathrooms: 3
- Full bathrooms: 2
- 1/2 bathrooms: 1
Heating
- Natural Gas, Central, Fireplace
Cooling
- Central Air
Appliances
- Included: Dishwasher, Refrigerator
- Laundry: In Unit, Laundry Closet
Features
- High Ceilings, Tray Ceiling(s)
- Flooring: Carpet, Hardwood
- Has fireplace: Yes
Interior area
- Total interior livable area: 1,464 sqft
Property
Parking
- Parking features: Garage
- Has garage: Yes
- Details: Contact manager
Features
- Stories: 2
- Exterior features: Architecture Style: Traditional, Garage, Heating system: Central, Heating: Gas, High Ceilings, Laundry Closet, Level, Living Room, Lot Features: Level, Near Public Transport, Near Shopping, Oven/Range (Combo), Roof Type: Composition, Tray Ceiling(s)
Details
- Parcel number: 1516507040
Construction
Type & style
- Home type: Condo
- Property subtype: Condo
Materials
- Roof: Composition
Condition
- Year built: 2003
Community & neighborhood
Location
- Region: Decatur
HOA & financial
Other fees
- Deposit fee: $1,795
Price history
| Date | Event | Price |
|---|---|---|
| 11/3/2025 | Listing removed | $1,795$1/sqft |
Source: FMLS GA #7651918 Report a problem | ||
| 9/19/2025 | Listed for rent | $1,795$1/sqft |
Source: FMLS GA #7651918 Report a problem | ||
| 5/5/2023 | Sold | $193,000+70.8%$132/sqft |
Source: Public Record Report a problem | ||
| 6/7/2018 | Sold | $113,000+2.8%$77/sqft |
Source: | ||
| 4/12/2018 | Pending sale | $109,900$75/sqft |
Source: X FACTOR REALTY GROUP INC #5988203 Report a problem | ||
Public tax history
| Year | Property taxes | Tax assessment |
|---|---|---|
| 2025 | $3,883 +11.5% | $86,320 +11.8% |
| 2024 | $3,481 +135.6% | $77,200 -12.6% |
| 2023 | $1,478 +17.8% | $88,320 +63.7% |
Find assessor info on the county website
Neighborhood: Candler-Mcafee
Nearby schools
GreatSchools rating
- 3/10Snapfinger Elementary SchoolGrades: PK-5Distance: 0.6 mi
- 3/10Columbia Middle SchoolGrades: 6-8Distance: 2.7 mi
- 2/10Columbia High SchoolGrades: 9-12Distance: 0.8 mi
Get a cash offer in 3 minutes
Find out how much your home could sell for in as little as 3 minutes with a no-obligation cash offer.
Estimated market value$161,000
Get a cash offer in 3 minutes
Find out how much your home could sell for in as little as 3 minutes with a no-obligation cash offer.
Estimated market value
$161,000


