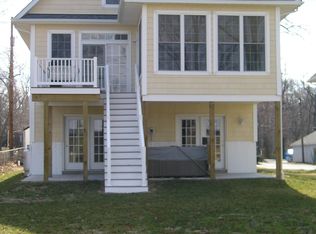Sold for $745,000
$745,000
3816 Chestnut Rd, Baltimore, MD 21220
3beds
1,516sqft
Single Family Residence
Built in 2006
0.47 Acres Lot
$749,600 Zestimate®
$491/sqft
$2,323 Estimated rent
Home value
$749,600
$690,000 - $817,000
$2,323/mo
Zestimate® history
Loading...
Owner options
Explore your selling options
What's special
Welcome to 3816 Chestnut Rd in Bowleys Quarters! This 3-bedroom, 2-bath waterfront home on nearly half an acre offers idyllic living with gorgeous water views, open floor plan, pellet stove finished basement and oversized garage. Built in 2006, the home has been beautifully maintained. Updates include a new roof (2024), new carpet (2024), HVAC and water heater (2019), renovated bathrooms (2022) and large shed. For boating, jet skiing, kayaking and fishing fun head down to the private dock equipped with 1 boat slip, 1 boat lift and 2 jet ski lifts. Ready to relax? Spend some serene time on the Trex deck with motorized awning and enjoy the peaceful water views. Blend comfort, convenience, and the best of waterfront living and make this property your new home.
Zillow last checked: 8 hours ago
Listing updated: October 26, 2025 at 09:34am
Listed by:
Betty Lou McCully 410-598-0828,
ExecuHome Realty
Bought with:
Bissett Schwanke, 629965
Cummings & Co. Realtors
Source: Bright MLS,MLS#: MDBC2138070
Facts & features
Interior
Bedrooms & bathrooms
- Bedrooms: 3
- Bathrooms: 2
- Full bathrooms: 2
- Main level bathrooms: 2
- Main level bedrooms: 3
Bedroom 2
- Level: Main
Bedroom 2
- Level: Main
Bedroom 3
- Level: Main
Bathroom 1
- Features: Bathroom - Walk-In Shower, Flooring - Tile/Brick
- Level: Main
Bathroom 2
- Features: Bathroom - Walk-In Shower, Flooring - Tile/Brick
- Level: Main
Basement
- Features: Basement - Finished, Flooring - Other
- Level: Lower
Family room
- Level: Lower
Kitchen
- Features: Eat-in Kitchen, Kitchen Island, Flooring - Tile/Brick, Granite Counters, Kitchen - Electric Cooking
- Level: Main
Living room
- Features: Flooring - Ceramic Tile, Lighting - Ceiling, Wood Stove
- Level: Main
Heating
- Heat Pump, Electric
Cooling
- Central Air, Window Unit(s), Ceiling Fan(s), Electric
Appliances
- Included: Electric Water Heater
- Laundry: Main Level
Features
- Flooring: Carpet, Hardwood, Tile/Brick
- Basement: Full,Finished,Interior Entry,Exterior Entry,Water Proofing System,Windows
- Number of fireplaces: 1
- Fireplace features: Insert, Other
Interior area
- Total structure area: 3,000
- Total interior livable area: 1,516 sqft
- Finished area above ground: 1,516
- Finished area below ground: 0
Property
Parking
- Total spaces: 6
- Parking features: Garage Faces Front, Garage Door Opener, Basement, Inside Entrance, Oversized, Attached, Driveway, Off Street, On Street
- Attached garage spaces: 2
- Uncovered spaces: 4
Accessibility
- Accessibility features: None
Features
- Levels: Split Foyer,Two
- Stories: 2
- Pool features: None
- Has view: Yes
- View description: Water, Panoramic, Bay
- Has water view: Yes
- Water view: Water,Bay
- Waterfront features: Bay
- Frontage length: Water Frontage Ft: 100
Lot
- Size: 0.47 Acres
- Dimensions: 1.00 x
Details
- Additional structures: Above Grade, Below Grade
- Parcel number: 04151502651490
- Zoning: DR-1
- Special conditions: Standard
Construction
Type & style
- Home type: SingleFamily
- Architectural style: Traditional,Other
- Property subtype: Single Family Residence
Materials
- Stone, Vinyl Siding
- Foundation: Flood Vent, Block
Condition
- New construction: No
- Year built: 2006
Utilities & green energy
- Sewer: Grinder Pump
- Water: Public
Community & neighborhood
Location
- Region: Baltimore
- Subdivision: Bowleys Quarters
Other
Other facts
- Listing agreement: Exclusive Right To Sell
- Listing terms: FHA,Conventional,Cash,VA Loan
- Ownership: Fee Simple
Price history
| Date | Event | Price |
|---|---|---|
| 10/24/2025 | Sold | $745,000-2.6%$491/sqft |
Source: | ||
| 9/26/2025 | Pending sale | $765,000$505/sqft |
Source: | ||
| 9/7/2025 | Contingent | $765,000$505/sqft |
Source: | ||
| 8/23/2025 | Listed for sale | $765,000+104%$505/sqft |
Source: | ||
| 4/19/2006 | Sold | $375,000$247/sqft |
Source: Public Record Report a problem | ||
Public tax history
| Year | Property taxes | Tax assessment |
|---|---|---|
| 2025 | $6,358 +11.6% | $532,533 +13.3% |
| 2024 | $5,698 +15.3% | $470,167 +15.3% |
| 2023 | $4,943 +1.9% | $407,800 |
Find assessor info on the county website
Neighborhood: Bowleys Quarters
Nearby schools
GreatSchools rating
- 4/10Seneca Elementary SchoolGrades: PK-5Distance: 0.8 mi
- 2/10Stemmers Run Middle SchoolGrades: 6-8Distance: 3.9 mi
- 2/10Kenwood High SchoolGrades: 9-12Distance: 4.2 mi
Schools provided by the listing agent
- District: Baltimore County Public Schools
Source: Bright MLS. This data may not be complete. We recommend contacting the local school district to confirm school assignments for this home.
Get a cash offer in 3 minutes
Find out how much your home could sell for in as little as 3 minutes with a no-obligation cash offer.
Estimated market value$749,600
Get a cash offer in 3 minutes
Find out how much your home could sell for in as little as 3 minutes with a no-obligation cash offer.
Estimated market value
$749,600
