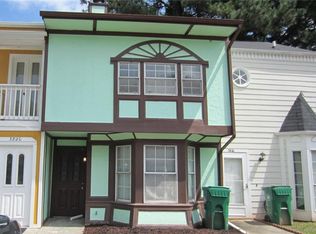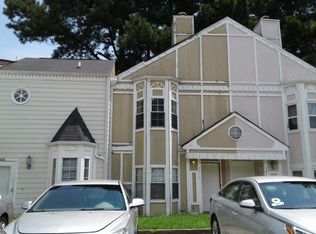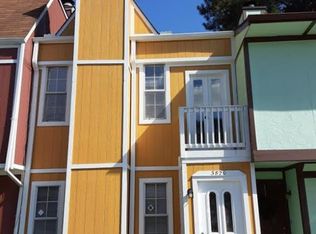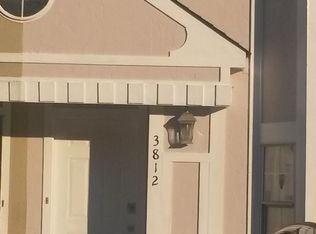Closed
$125,000
3816 London Dr, Decatur, GA 30032
1beds
1,176sqft
Townhouse
Built in 1984
871.2 Square Feet Lot
$126,900 Zestimate®
$106/sqft
$1,035 Estimated rent
Home value
$126,900
$115,000 - $140,000
$1,035/mo
Zestimate® history
Loading...
Owner options
Explore your selling options
What's special
LOCATION LOCATION LOCATION! Welcome to this charming and versatile one bedroom, one bathroom loft style townhouse nestled in a quiet neighborhood in Decatur, located within walking distance of the Indian Creek Marta Station and 2 minutes from 285. This two-level cottage-style home is ideal for both primary homeowners and investors alike. Recently renovated, this property boasts an open floor plan, presenting a cozy great room adorned with a gas fireplace, wet bar, vaulted ceilings, and a soothing neutral paint palette.
Zillow last checked: 8 hours ago
Listing updated: March 13, 2024 at 03:26am
Listed by:
Nekeysha Garcia 678-861-4288,
Desari Jabbar Realty Group
Bought with:
Stacey L Miller, 204489
Miller Brokers Real Estate,LLC
Source: GAMLS,MLS#: 20169537
Facts & features
Interior
Bedrooms & bathrooms
- Bedrooms: 1
- Bathrooms: 1
- Full bathrooms: 1
Heating
- Electric
Cooling
- Electric
Appliances
- Included: Gas Water Heater, Dishwasher, Disposal, Microwave, Oven/Range (Combo), Refrigerator
- Laundry: Laundry Closet
Features
- Vaulted Ceiling(s), Wet Bar
- Flooring: Laminate, Carpet
- Basement: None
- Number of fireplaces: 1
- Common walls with other units/homes: 2+ Common Walls
Interior area
- Total structure area: 1,176
- Total interior livable area: 1,176 sqft
- Finished area above ground: 1,176
- Finished area below ground: 0
Property
Parking
- Parking features: Assigned
Features
- Levels: Two
- Stories: 2
- Patio & porch: Patio
Lot
- Size: 871.20 sqft
- Features: Level
Details
- Parcel number: 15 220 14 029
Construction
Type & style
- Home type: Townhouse
- Architectural style: Other
- Property subtype: Townhouse
- Attached to another structure: Yes
Materials
- Vinyl Siding
- Roof: Composition
Condition
- Updated/Remodeled
- New construction: No
- Year built: 1984
Utilities & green energy
- Sewer: Public Sewer
- Water: Public
- Utilities for property: Sewer Connected
Community & neighborhood
Community
- Community features: None
Location
- Region: Decatur
- Subdivision: Parktree Place
Other
Other facts
- Listing agreement: Exclusive Right To Sell
Price history
| Date | Event | Price |
|---|---|---|
| 3/12/2024 | Sold | $125,000$106/sqft |
Source: | ||
| 2/13/2024 | Listing removed | -- |
Source: Zillow Rentals Report a problem | ||
| 2/10/2024 | Pending sale | $125,000$106/sqft |
Source: | ||
| 2/1/2024 | Listed for sale | $125,000+150%$106/sqft |
Source: | ||
| 10/6/2023 | Sold | $50,000-23.1%$43/sqft |
Source: Public Record Report a problem | ||
Public tax history
| Year | Property taxes | Tax assessment |
|---|---|---|
| 2025 | $2,302 -36.3% | $70,120 -4% |
| 2024 | $3,614 +254% | $73,040 +24% |
| 2023 | $1,021 +3.6% | $58,920 +49.4% |
Find assessor info on the county website
Neighborhood: 30032
Nearby schools
GreatSchools rating
- 4/10Peachcrest Elementary SchoolGrades: PK-5Distance: 1.1 mi
- 5/10Mary Mcleod Bethune Middle SchoolGrades: 6-8Distance: 2.5 mi
- 3/10Towers High SchoolGrades: 9-12Distance: 0.9 mi
Schools provided by the listing agent
- Elementary: Robert Shaw
- Middle: Mary Mcleod Bethune
- High: Towers
Source: GAMLS. This data may not be complete. We recommend contacting the local school district to confirm school assignments for this home.
Get a cash offer in 3 minutes
Find out how much your home could sell for in as little as 3 minutes with a no-obligation cash offer.
Estimated market value$126,900
Get a cash offer in 3 minutes
Find out how much your home could sell for in as little as 3 minutes with a no-obligation cash offer.
Estimated market value
$126,900



