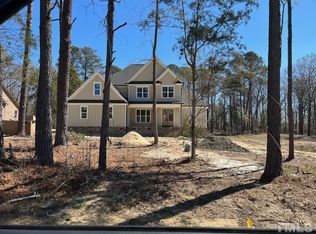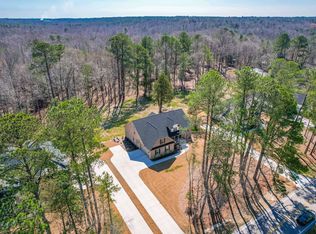Sold for $795,000
$795,000
3816 Old Milburnie Rd, Raleigh, NC 27616
3beds
3,300sqft
Single Family Residence, Residential
Built in 2024
0.84 Acres Lot
$798,100 Zestimate®
$241/sqft
$3,899 Estimated rent
Home value
$798,100
$758,000 - $846,000
$3,899/mo
Zestimate® history
Loading...
Owner options
Explore your selling options
What's special
Exquisitely Detailed and RARE FOUR BEDROOM, Four Full Bath RANCH PLAN with Upstairs Bonus and Full Bath. Huge .84 Acre Lot....Very difficult to Find a Large Lot This Close to Raleigh. This is a WOW HOME That Features an Open Floorplan with Large Kitchen and Extra Detail in Pantry. Three Season Room opens to Huge Backyard. Primary Bedroom with xxtra Sitting Room/Nursery/Office. Large Primary Bath w-Huge Shower....Rainfall Showerhead...Sitting area just outside Shower with Heated Fan. Special Detailing in the Closet for Plenty of Storage...Custom Woodwork is Really NICE!!! Large Dining Room just off the Kitchen/ Large Kitchen Island with Farm House Sink, Soft Closing Drawers and Doors. Awesome Detail in the Pantry!!! Plenty of Counter Space Here!!! HUGE Breakfast Nook with Door Leading to Grilling Deck! Additional Two Bedrooms on First Floor with two additional Full Baths. Nice Sized Laundry on First Floor. Large Garage with Cabinets Built into the Wall on Left Side....Laundry Sink in Garage is Great!!! Upstairs Features a Bonus room and another Full Bath. Large Closet for XXTRA Storage. HUGE ATTIC, 1000 sq ft, Could be Additional Living Space if Needed. Golf Simulator? Theater Room? Gym??? Double Concrete Driveway for Plenty of Parking....up to 12 Cars? NO COVENANTS!!! Sod in Front and part of Backyard. Backyard has a PERFECT SPOT FOR AN OUTDOOR KITCHEN FEATURE!!! Natural Gas and Well water so NO WATER BILL! No City Taxes
Zillow last checked: 8 hours ago
Listing updated: October 27, 2025 at 11:59pm
Listed by:
Richard Fleming 919-422-3663,
Long & Foster Real Estate INC/Triangle East
Bought with:
Alnita Joyce Johnson, 325425
Keller Williams Elite Realty
Source: Doorify MLS,MLS#: 2543388
Facts & features
Interior
Bedrooms & bathrooms
- Bedrooms: 3
- Bathrooms: 4
- Full bathrooms: 4
Heating
- Electric, Fireplace(s), Forced Air, Gas Pack, Heat Pump, Natural Gas
Cooling
- Electric, Gas, Heat Pump
Appliances
- Included: Built-In Electric Oven, Built-In Range, Convection Oven, Cooktop, Dishwasher, Plumbed For Ice Maker, Tankless Water Heater, Oven
- Laundry: Electric Dryer Hookup, Laundry Room, Main Level, Sink
Features
- Bathtub/Shower Combination, Bookcases, Crown Molding, Dining L, Eat-in Kitchen, Entrance Foyer, High Ceilings, In-Law Floorplan, Kitchen Island, Nursery, Pantry, Master Downstairs, Room Over Garage, Separate Shower, Smooth Ceilings, Storage, Walk-In Closet(s), Walk-In Shower, Water Closet
- Flooring: Carpet, Ceramic Tile, Vinyl
- Doors: Sliding Doors
- Windows: Insulated Windows
- Number of fireplaces: 1
- Fireplace features: Family Room, Gas, Gas Log
Interior area
- Total structure area: 3,300
- Total interior livable area: 3,300 sqft
- Finished area above ground: 3,300
- Finished area below ground: 0
Property
Parking
- Total spaces: 12
- Parking features: Additional Parking, Concrete, Driveway, Garage, Garage Door Opener, Garage Faces Side, Tandem
- Attached garage spaces: 2
- Uncovered spaces: 10
- Details: Double Driveway can Park up to 12 Cars
Accessibility
- Accessibility features: Visitor Bathroom
Features
- Levels: One, One and One Half
- Patio & porch: Covered, Deck, Front Porch, Porch
- Exterior features: Private Yard, Rain Gutters
- Has view: Yes
- View description: Forest, Trees/Woods
Lot
- Size: 0.84 Acres
- Dimensions: 130 x 368 x 77 x 333
- Features: Back Yard, Cleared, Corners Marked, Few Trees, Front Yard, Gentle Sloping, Hardwood Trees, Landscaped
Details
- Parcel number: 0484028
- Special conditions: Standard
Construction
Type & style
- Home type: SingleFamily
- Architectural style: Ranch
- Property subtype: Single Family Residence, Residential
Materials
- Fiber Cement, Stone Veneer
- Foundation: Block, Brick/Mortar, Other
- Roof: Shingle
Condition
- New construction: Yes
- Year built: 2024
- Major remodel year: 2024
Details
- Builder name: Phelan Building Inc
Utilities & green energy
- Sewer: Septic Tank
- Water: Well
- Utilities for property: Cable Available, Electricity Available, Natural Gas Connected, Phone Available, Septic Connected, Water Connected
Community & neighborhood
Location
- Region: Raleigh
- Subdivision: Not in a Subdivision
Other
Other facts
- Road surface type: Asphalt
Price history
| Date | Event | Price |
|---|---|---|
| 7/16/2024 | Sold | $795,000-1.8%$241/sqft |
Source: | ||
| 6/29/2024 | Pending sale | $809,900$245/sqft |
Source: | ||
| 6/14/2024 | Price change | $809,900-1.2%$245/sqft |
Source: | ||
| 5/28/2024 | Price change | $819,900-1.2%$248/sqft |
Source: | ||
| 2/13/2024 | Listed for sale | $829,900$251/sqft |
Source: | ||
Public tax history
| Year | Property taxes | Tax assessment |
|---|---|---|
| 2025 | $4,775 +104.4% | $743,463 +6.9% |
| 2024 | $2,337 +776.3% | $695,570 +1933.8% |
| 2023 | $267 +8% | $34,200 |
Find assessor info on the county website
Neighborhood: 27616
Nearby schools
GreatSchools rating
- 7/10Forestville Road ElementaryGrades: PK-5Distance: 3.3 mi
- 3/10Neuse River MiddleGrades: 6-8Distance: 2 mi
- 3/10Knightdale HighGrades: 9-12Distance: 3.3 mi
Schools provided by the listing agent
- Elementary: Wake County Schools
- Middle: Wake County Schools
- High: Wake County Schools
Source: Doorify MLS. This data may not be complete. We recommend contacting the local school district to confirm school assignments for this home.
Get a cash offer in 3 minutes
Find out how much your home could sell for in as little as 3 minutes with a no-obligation cash offer.
Estimated market value$798,100
Get a cash offer in 3 minutes
Find out how much your home could sell for in as little as 3 minutes with a no-obligation cash offer.
Estimated market value
$798,100

