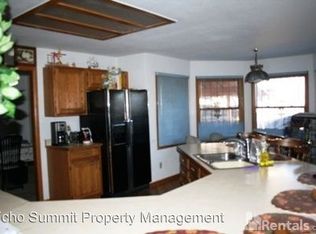Sold for $750,000
$750,000
3816 Simms Street, Wheat Ridge, CO 80033
2beds
3,594sqft
Single Family Residence
Built in 1999
9,147.6 Square Feet Lot
$900,500 Zestimate®
$209/sqft
$3,397 Estimated rent
Home value
$900,500
$855,000 - $946,000
$3,397/mo
Zestimate® history
Loading...
Owner options
Explore your selling options
What's special
Welcome to one of Applewood’s best-kept secrets! This custom-built, one-owner brick ranch sits proudly on a premium lot in the coveted McLaughlin’s Applewood subdivision—and it’s a true gem for anyone who appreciates timeless design, quality craftsmanship, and a location that’s impossible to beat. This home is a rare find: entirely original main level living, with thoughtfully designed custom features throughout that still shine with classic charm. From the moment you step through the front door, you'll feel the pride of ownership and the solid bones of a home built to last. The layout is sprawling and smart—with over 1925 sq ft of finished space, including an enormous unfinished basement just waiting for your creative touch (home gym? wine cellar? recording studio? You name it!). The main floor flows effortlessly with tall ceilings, oversized windows, and gorgeous hardwood floors and a flawless layout with two suites and a dedicated office as well as a generous foyer and three bathrooms. And let’s talk about that lot! The backyard is your personal sanctuary with a great privacy fence. Whether you're hosting a summer BBQ or soaking under the stars, this outdoor space is ready to impress with great access from the primary suite. Other features include an oversized 3-car garage, a fabulous front porch, a swamp cooler, and vaulted ceilings. This home is as solid and reliable as they come and is awaiting your personal updates and style. Location, location, location!!! You’re just steps from the Clear Creek Trail, Prospect Park, multiple ponds, playgrounds, and miles of scenic walking and biking paths. Minutes from Lifetime Fitness, the new Saint Anthony’s Hospital, Sprouts, Applewood Village, restaurants, coffee shops, and I-70—you can be in downtown Denver or the mountains in no time. Classic, custom, and full of potential—this Applewood original is ready for its next chapter. Come see it before someone else writes the ending!
Zillow last checked: 8 hours ago
Listing updated: September 27, 2025 at 08:55am
Listed by:
Casey Mitchell Stevens 303-495-9588 casey.mitchellstevens@orchard.com,
Orchard Brokerage LLC
Bought with:
Casey Mitchell Stevens, 100040378
Orchard Brokerage LLC
Source: REcolorado,MLS#: 3044550
Facts & features
Interior
Bedrooms & bathrooms
- Bedrooms: 2
- Bathrooms: 3
- Full bathrooms: 2
- 1/2 bathrooms: 1
- Main level bathrooms: 3
- Main level bedrooms: 2
Bedroom
- Level: Main
Bathroom
- Level: Main
Bathroom
- Level: Main
Other
- Level: Main
Other
- Level: Main
Bonus room
- Level: Main
Dining room
- Level: Main
Kitchen
- Level: Main
Living room
- Level: Main
Office
- Level: Main
Heating
- Baseboard, Hot Water
Cooling
- Evaporative Cooling
Appliances
- Included: Cooktop, Dishwasher, Disposal, Dryer, Microwave, Oven, Range, Refrigerator, Washer
Features
- Flooring: Carpet, Tile, Vinyl
- Basement: Full,Unfinished
- Number of fireplaces: 1
- Fireplace features: Living Room
Interior area
- Total structure area: 3,594
- Total interior livable area: 3,594 sqft
- Finished area above ground: 1,926
- Finished area below ground: 0
Property
Parking
- Total spaces: 3
- Parking features: Garage - Attached
- Attached garage spaces: 3
Features
- Levels: One
- Stories: 1
- Patio & porch: Front Porch
- Exterior features: Private Yard
Lot
- Size: 9,147 sqft
- Features: Irrigated, Landscaped, Level
Details
- Parcel number: 400595
- Special conditions: Standard
Construction
Type & style
- Home type: SingleFamily
- Property subtype: Single Family Residence
Materials
- Brick, Cement Siding, Frame
Condition
- Year built: 1999
Utilities & green energy
- Sewer: Public Sewer
- Water: Public
Community & neighborhood
Location
- Region: Wheat Ridge
- Subdivision: Mclaughlin'S Applewood
HOA & financial
HOA
- Has HOA: Yes
- HOA fee: $500 annually
- Services included: Maintenance Grounds, Recycling, Trash
- Association name: McLaughlin's Applewood
- Association phone: 303-618-2331
Other
Other facts
- Listing terms: 1031 Exchange,Cash,Conventional,FHA,VA Loan
- Ownership: Estate
Price history
| Date | Event | Price |
|---|---|---|
| 9/26/2025 | Sold | $750,000-16.7%$209/sqft |
Source: | ||
| 9/16/2025 | Pending sale | $899,900$250/sqft |
Source: | ||
| 9/12/2025 | Listed for sale | $899,900+1185.6%$250/sqft |
Source: | ||
| 2/25/1997 | Sold | $70,000$19/sqft |
Source: Public Record Report a problem | ||
Public tax history
| Year | Property taxes | Tax assessment |
|---|---|---|
| 2024 | $4,806 +6.3% | $50,502 |
| 2023 | $4,522 -1.5% | $50,502 +8% |
| 2022 | $4,591 +20.8% | $46,755 -2.8% |
Find assessor info on the county website
Neighborhood: 80033
Nearby schools
GreatSchools rating
- 7/10Prospect Valley Elementary SchoolGrades: K-5Distance: 0.5 mi
- 5/10Everitt Middle SchoolGrades: 6-8Distance: 1.1 mi
- 7/10Wheat Ridge High SchoolGrades: 9-12Distance: 1.3 mi
Schools provided by the listing agent
- Elementary: Prospect Valley
- Middle: Everitt
- High: Wheat Ridge
- District: Jefferson County R-1
Source: REcolorado. This data may not be complete. We recommend contacting the local school district to confirm school assignments for this home.
Get a cash offer in 3 minutes
Find out how much your home could sell for in as little as 3 minutes with a no-obligation cash offer.
Estimated market value$900,500
Get a cash offer in 3 minutes
Find out how much your home could sell for in as little as 3 minutes with a no-obligation cash offer.
Estimated market value
$900,500
