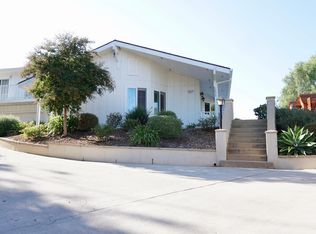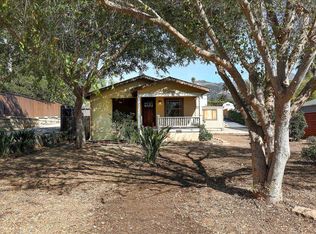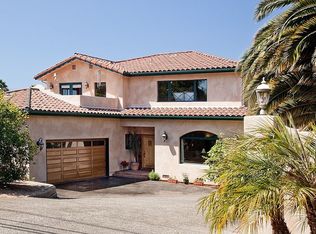Closed
$2,845,000
3816 Sunset Rd, Santa Barbara, CA 93110
5beds
2,927sqft
Single Family Residence
Built in 1965
9,583 Square Feet Lot
$2,921,000 Zestimate®
$972/sqft
$6,930 Estimated rent
Home value
$2,921,000
$2.63M - $3.27M
$6,930/mo
Zestimate® history
Loading...
Owner options
Explore your selling options
What's special
This extensively renovated home combines state-of-the-art fixtures, modern elegance, & effortless comfort, creating a warm & inviting atmosphere designed to be enjoyed.
Offering 5 bedrooms, 4 bathrooms, & nearly 3,000sf of living space, this exceptional property is tucked down a private driveway in San Roque within the desirable Monte Vista School district.
Step inside where French Oak floors flow seamlessly through the living, dining, and kitchen areas. Dual sets of doors provide easy access to the rear outdoor living spaces, perfect for seamless indoor-outdoor entertaining.
The chef's kitchen is beautifully appointed with Thermador appliances, a large island with beverage fridge, & quartz countertops. Custom Kemper cabinetry offers ample storage & functionality, while the vaulted ceiling & skylights fill the space with natural light, creating an airy & inviting ambiance.
The primary suite is a true retreat, complete with a spa-like bathroom, a spacious walk-in closet, & private balcony with mountain views. An oversized living area with a powder bath offers endless possibilitiesuse it as a media space, playroom or gym.
An opportunity to own a thoughtfully upgraded home that blends luxury, comfort, & timeless elegance in one of Santa Barbara's most sought-after neighborhoods.
Zillow last checked: 8 hours ago
Listing updated: June 19, 2025 at 12:38pm
Listed by:
Bartron Real Estate Group 01005021 / 01950975 / 00966870 / 01976075 805-563-4054,
Berkshire Hathaway HomeServices California Properties,
Rebecca Hammel 01977352 310-502-8031,
Berkshire Hathaway HomeServices California Properties
Bought with:
Emily Kellenberger & Associates, 01397913 | 02047418 | 02133758 | 02150975
Village Properties
Source: SBMLS,MLS#: 25-1021
Facts & features
Interior
Bedrooms & bathrooms
- Bedrooms: 5
- Bathrooms: 4
- Full bathrooms: 3
- 1/2 bathrooms: 1
Heating
- Forced Air
Cooling
- Ceiling Fan(s), Central Air
Appliances
- Included: Gas Range, Built-In Gas Oven, Dryer, Gas Cooktop, Microwave
- Laundry: In Garage, Laundry Room
Features
- Flooring: Hardwood
- Has fireplace: Yes
- Fireplace features: Living Room
Interior area
- Total structure area: 2,927
- Total interior livable area: 2,927 sqft
Property
Parking
- Parking features: Garage, Carport
- Has garage: Yes
- Has carport: Yes
Features
- Patio & porch: Deck
- Exterior features: Lawn, Fruit Trees, Yard Irrigation T/O, Yard Irrigation PRT, Drought Tolerant LND
- Has view: Yes
- View description: Other, Mountain(s)
Lot
- Size: 9,583 sqft
- Features: Near Public Transit
Details
- Additional structures: Other, Gazebo
- Parcel number: 057191015
- Zoning: R-1
Construction
Type & style
- Home type: SingleFamily
- Architectural style: Contemporary
- Property subtype: Single Family Residence
Materials
- Stucco
- Foundation: Pier & Post
- Roof: Composition
Condition
- Excellent
- Year built: 1965
Utilities & green energy
- Sewer: Septic In
Community & neighborhood
Location
- Region: Santa Barbara
- Subdivision: 15 - San Roque
Other
Other facts
- Listing terms: Cash,Ctnl
Price history
| Date | Event | Price |
|---|---|---|
| 5/2/2025 | Sold | $2,845,000-1.7%$972/sqft |
Source: | ||
| 4/21/2025 | Pending sale | $2,895,000$989/sqft |
Source: | ||
| 4/2/2025 | Price change | $2,895,000-6.5%$989/sqft |
Source: | ||
| 3/12/2025 | Listed for sale | $3,095,000-3.1%$1,057/sqft |
Source: | ||
| 3/7/2025 | Listing removed | $3,195,000$1,092/sqft |
Source: | ||
Public tax history
| Year | Property taxes | Tax assessment |
|---|---|---|
| 2025 | $14,841 +479.6% | $1,377,000 +486.1% |
| 2024 | $2,561 +1.9% | $234,940 +2% |
| 2023 | $2,513 +1.8% | $230,334 +2% |
Find assessor info on the county website
Neighborhood: 93110
Nearby schools
GreatSchools rating
- 8/10Monte Vista Elementary SchoolGrades: K-6Distance: 0.3 mi
- 8/10La Colina Junior High SchoolGrades: 7-8Distance: 0.5 mi
- NASanta Barbara County Rop-South SchoolGrades: 9-12Distance: 1.3 mi
Schools provided by the listing agent
- Elementary: Monte Vista
- Middle: LaColina
- High: S.B. Sr.
Source: SBMLS. This data may not be complete. We recommend contacting the local school district to confirm school assignments for this home.


