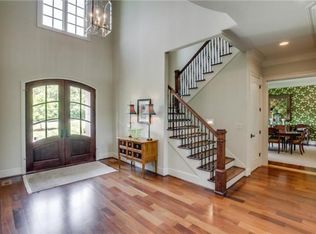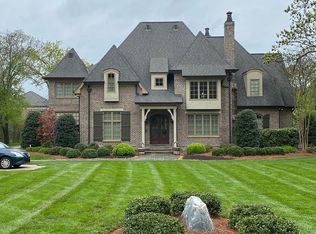Closed
$2,400,000
3816 Trimble Rd, Nashville, TN 37215
4beds
4,998sqft
Single Family Residence, Residential
Built in 2011
0.56 Acres Lot
$2,599,200 Zestimate®
$480/sqft
$6,818 Estimated rent
Home value
$2,599,200
$2.39M - $2.83M
$6,818/mo
Zestimate® history
Loading...
Owner options
Explore your selling options
What's special
COME SEE THIS FABULOUS HOUSE! Owner is ready to sell! Freshly painted inside with several new light fixtures. Location, location, location - convenient to everything. Four large bedrooms with ensuite baths, two half baths (one for the swimming pool) A lovely hot tub and pool with swim jets. Lots of extras like heated floors in Primary bathroom. Three car garage with Electric car hook up. Elevator to all three floors (third floor is unfinished which allows for great flexibility) Amazing storage everywhere! Original plans are available. House is in FEMA flood zone although don't let that intimidate you - that's why they make flood insurance!! Owner to pay for 5 years of flood insurance for Buyer! Owners have NEVER, I repeat NEVER, had water intrusion. Don't miss this great house!
Zillow last checked: 8 hours ago
Listing updated: January 29, 2024 at 01:52pm
Listing Provided by:
Ellen Duncan 615-300-3061,
Corcoran Reverie
Bought with:
Allen Huggins, 286565
WH Properties
Source: RealTracs MLS as distributed by MLS GRID,MLS#: 2551447
Facts & features
Interior
Bedrooms & bathrooms
- Bedrooms: 4
- Bathrooms: 6
- Full bathrooms: 4
- 1/2 bathrooms: 2
- Main level bedrooms: 1
Bedroom 1
- Features: Extra Large Closet
- Level: Extra Large Closet
- Area: 238 Square Feet
- Dimensions: 14x17
Bedroom 2
- Features: Bath
- Level: Bath
- Area: 198 Square Feet
- Dimensions: 18x11
Bedroom 3
- Features: Bath
- Level: Bath
- Area: 195 Square Feet
- Dimensions: 13x15
Bedroom 4
- Features: Walk-In Closet(s)
- Level: Walk-In Closet(s)
- Area: 210 Square Feet
- Dimensions: 15x14
Bonus room
- Features: Second Floor
- Level: Second Floor
- Area: 342 Square Feet
- Dimensions: 18x19
Dining room
- Features: Formal
- Level: Formal
- Area: 224 Square Feet
- Dimensions: 16x14
Kitchen
- Features: Eat-in Kitchen
- Level: Eat-in Kitchen
- Area: 216 Square Feet
- Dimensions: 18x12
Living room
- Area: 414 Square Feet
- Dimensions: 18x23
Heating
- Natural Gas
Cooling
- Central Air
Appliances
- Included: Dishwasher, Ice Maker, Microwave, Refrigerator, Double Oven, Electric Oven, Cooktop
Features
- Central Vacuum, Elevator, Storage, Wet Bar, Entrance Foyer
- Flooring: Carpet, Wood, Tile
- Basement: Slab
- Number of fireplaces: 1
- Fireplace features: Wood Burning
Interior area
- Total structure area: 4,998
- Total interior livable area: 4,998 sqft
- Finished area above ground: 4,998
Property
Parking
- Total spaces: 3
- Parking features: Attached
- Attached garage spaces: 3
Features
- Levels: Two
- Stories: 3
- Patio & porch: Patio, Screened
- Has private pool: Yes
- Pool features: In Ground
- Has spa: Yes
- Spa features: Private
- Fencing: Back Yard
Lot
- Size: 0.56 Acres
- Dimensions: 143 x 170
- Features: Level
Details
- Parcel number: 13008015700
- Special conditions: Standard
Construction
Type & style
- Home type: SingleFamily
- Architectural style: Traditional
- Property subtype: Single Family Residence, Residential
Materials
- Brick
- Roof: Tile,Concrete
Condition
- New construction: No
- Year built: 2011
Utilities & green energy
- Sewer: Public Sewer
- Water: Public
- Utilities for property: Natural Gas Available, Water Available
Community & neighborhood
Location
- Region: Nashville
- Subdivision: Sunnybrook Lane
Price history
| Date | Event | Price |
|---|---|---|
| 1/29/2024 | Sold | $2,400,000-7.3%$480/sqft |
Source: | ||
| 9/23/2023 | Contingent | $2,590,000$518/sqft |
Source: | ||
| 8/31/2023 | Price change | $2,590,000-6.5%$518/sqft |
Source: | ||
| 7/22/2023 | Listed for sale | $2,770,000-6.1%$554/sqft |
Source: | ||
| 6/19/2023 | Listing removed | -- |
Source: | ||
Public tax history
| Year | Property taxes | Tax assessment |
|---|---|---|
| 2025 | -- | $589,825 +29.9% |
| 2024 | $14,775 | $454,050 |
| 2023 | $14,775 | $454,050 |
Find assessor info on the county website
Neighborhood: Green Hills
Nearby schools
GreatSchools rating
- 8/10Julia Green Elementary SchoolGrades: K-4Distance: 0.8 mi
- 8/10John T. Moore Middle SchoolGrades: 5-8Distance: 2.2 mi
- 6/10Hillsboro High SchoolGrades: 9-12Distance: 1.7 mi
Schools provided by the listing agent
- Elementary: Julia Green Elementary
- Middle: John Trotwood Moore Middle
- High: Hillsboro Comp High School
Source: RealTracs MLS as distributed by MLS GRID. This data may not be complete. We recommend contacting the local school district to confirm school assignments for this home.
Get a cash offer in 3 minutes
Find out how much your home could sell for in as little as 3 minutes with a no-obligation cash offer.
Estimated market value$2,599,200
Get a cash offer in 3 minutes
Find out how much your home could sell for in as little as 3 minutes with a no-obligation cash offer.
Estimated market value
$2,599,200

