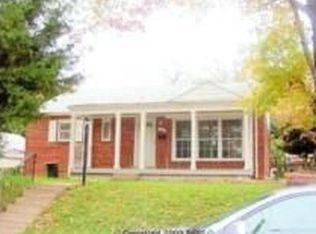Sold for $545,000
$545,000
3817 Brightview St, Silver Spring, MD 20902
3beds
2,800sqft
Single Family Residence
Built in 1950
8,834 Square Feet Lot
$549,000 Zestimate®
$195/sqft
$2,797 Estimated rent
Home value
$549,000
$505,000 - $598,000
$2,797/mo
Zestimate® history
Loading...
Owner options
Explore your selling options
What's special
Welcome to 3817 Brightview Street, nestled on a premium corner lot in the sought-after Connecticut Avenue Estates community. This spacious 2300 sq ft rambler offers versatility and room to grow, with 3 generously sized bedrooms and 2.5 bathrooms across two fully finished levels—all with no HOA and no restrictions. Ideally located just minutes from the Glenmont Metro and major commuter routes, including I-495 and MD-200, this home offers convenience and accessibility in the heart of Wheaton, Silver Spring. You’ll also enjoy close proximity to shopping, dining, and recreational amenities, including nearby access to the scenic Matthew Henson Trail connecting to Rock Creek Park. Step inside to find a freshly painted interior with brand-new carpet throughout, creating a bright and welcoming atmosphere. The main level features a sunlit living room, a formal dining room, and a central kitchen with direct access to both the backyard and the attached one-car garage. The primary suite is privately tucked away from the other bedrooms and features ample closet space and its en-suite bath. The kitchen serves as the heart of the home, offering the perfect canvas for your updates and personal touches. Downstairs, the fully finished lower level, with a separate private entrance, includes one additional room, a half bathroom, a large laundry and utility room, and an expansive recreation area. Whether you envision a home gym, media room, guest suite, or rental opportunity, this level provides exceptional flexibility. Out back, enjoy a private fenced-in yard ideal for outdoor entertaining. Host summer BBQs, relax under the stars, or create your own garden oasis. The garage is equipped with electricity, offering great space for a workshop or additional storage. A large concrete driveway provides ample parking for multiple vehicles. This is your chance to own a spacious home in an unbeatable Montgomery County location with endless potential. Whether you're an investor or a homeowner ready to make it your own, 3817 Brightview offers a rare opportunity. Come explore the possibilities today—before it’s gone!
Zillow last checked: 8 hours ago
Listing updated: September 26, 2025 at 11:19am
Listed by:
Mandy Kaur 571-278-8008,
Redfin Corp
Bought with:
alexandre kestering
Fairfax Realty Premier
Source: Bright MLS,MLS#: MDMC2196948
Facts & features
Interior
Bedrooms & bathrooms
- Bedrooms: 3
- Bathrooms: 3
- Full bathrooms: 2
- 1/2 bathrooms: 1
- Main level bathrooms: 2
- Main level bedrooms: 3
Bonus room
- Level: Lower
Dining room
- Level: Main
Kitchen
- Level: Main
Living room
- Level: Main
Utility room
- Level: Lower
Heating
- Forced Air, Natural Gas
Cooling
- Central Air, Electric
Appliances
- Included: Microwave, Dishwasher, Disposal, Dryer, Energy Efficient Appliances, Oven, Refrigerator, Cooktop, Washer, Gas Water Heater
- Laundry: In Basement, Dryer In Unit, Has Laundry, Lower Level, Washer In Unit
Features
- Efficiency, Dining Area, Entry Level Bedroom
- Flooring: Carpet
- Basement: Connecting Stairway,Partial,Full,Finished,Heated,Improved,Interior Entry,Exterior Entry,Rear Entrance,Walk-Out Access,Windows
- Has fireplace: No
Interior area
- Total structure area: 2,800
- Total interior livable area: 2,800 sqft
- Finished area above ground: 1,600
- Finished area below ground: 1,200
Property
Parking
- Total spaces: 5
- Parking features: Covered, Built In, Garage Faces Side, Garage Door Opener, Inside Entrance, Oversized, Other, Attached, Driveway
- Attached garage spaces: 1
- Uncovered spaces: 4
Accessibility
- Accessibility features: None
Features
- Levels: Two
- Stories: 2
- Patio & porch: Brick, Patio, Porch, Breezeway
- Pool features: None
Lot
- Size: 8,834 sqft
Details
- Additional structures: Above Grade, Below Grade
- Parcel number: 161301244221
- Zoning: R60
- Special conditions: Standard
Construction
Type & style
- Home type: SingleFamily
- Architectural style: Traditional
- Property subtype: Single Family Residence
Materials
- Brick
- Foundation: Other
Condition
- Very Good
- New construction: No
- Year built: 1950
- Major remodel year: 2025
Utilities & green energy
- Sewer: Public Sewer
- Water: Public
- Utilities for property: Cable
Community & neighborhood
Location
- Region: Silver Spring
- Subdivision: None Available
Other
Other facts
- Listing agreement: Exclusive Right To Sell
- Listing terms: Cash,Conventional,FHA,VA Loan
- Ownership: Fee Simple
Price history
| Date | Event | Price |
|---|---|---|
| 9/26/2025 | Sold | $545,000$195/sqft |
Source: | ||
| 8/31/2025 | Contingent | $545,000$195/sqft |
Source: | ||
| 8/27/2025 | Listed for sale | $545,000$195/sqft |
Source: | ||
| 8/27/2025 | Listing removed | $545,000$195/sqft |
Source: | ||
| 8/20/2025 | Price change | $545,000-0.9%$195/sqft |
Source: | ||
Public tax history
Tax history is unavailable.
Neighborhood: 20902
Nearby schools
GreatSchools rating
- 5/10Sargent Shriver Elementary SchoolGrades: PK-5Distance: 0.5 mi
- 4/10A. Mario Loiederman Middle SchoolGrades: 6-8Distance: 0.8 mi
- 5/10Wheaton High SchoolGrades: 9-12Distance: 0.7 mi
Schools provided by the listing agent
- Elementary: Sargent Shriver
- Middle: A. Mario Loiederman
- High: Wheaton
- District: Montgomery County Public Schools
Source: Bright MLS. This data may not be complete. We recommend contacting the local school district to confirm school assignments for this home.

Get pre-qualified for a loan
At Zillow Home Loans, we can pre-qualify you in as little as 5 minutes with no impact to your credit score.An equal housing lender. NMLS #10287.
