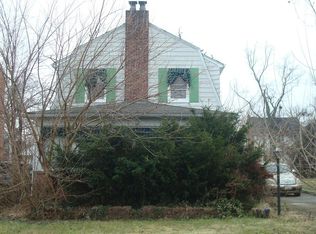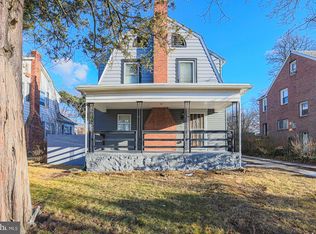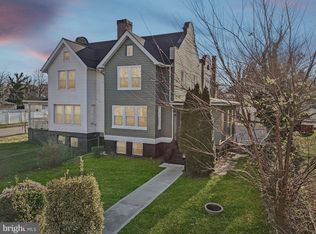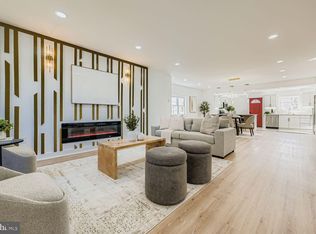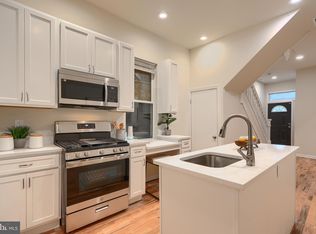Unbelievable brick home offers beautifully remodeled 6BR/4BA with over 3200 finished sqft. Pull into the extra long driveway, make your way to the spacious covered front porch, and open the door into your forever home. Step into a bright open floor plan offering tons of natural light, recessed lighting, chandeliers, and stunning hardwood floors. The large living room has a brick fireplace and a large opening into the dining room and gorgeous kitchen. The kitchen boasts plenty of cabinets to the ceiling, stainless steel appliances including a granite countertops and a large island with a deep sink, pendant lighting, and breakfast seating. The main floor is not complete without a main floor bedroom and a full bathroom with a back deck. On the second floor is a primary suite and a private ensuite boasting double vanities, a walk-in shower. And a laundry area. In addition, there are two large secondary bedrooms and a full bath with double vanity. From the 2nd floor bedroom, step outside to a newly constructed 350 sf deck, for a good relaxing time. MOST SEE. The newly beautifully tiled 8.5 foot ceiling lower level offers additional living space featuring 2 additional bedrooms and a second laundry place plus a a 2nd kitchen with a large family room with space for everyone to enjoy. Can use as another apt for additional income or recently married son. From the main floor step outside to a newly constructed brick deck that leads to a fenced yard with a large patio and tons of green space. This home is perfect for any new homeowner and is located in close proximity to shopping, restaurants, and commuter routes. All of this plus a 1 year builder warranty. —— Details: maximum investment with the exotic porcelain, double sinks. A kitchen made with the most luxurious lighting. Everything is far beyond the usual standard. 2 laundry areas, 2 kitchens, 2 back porches, 2 laundry area. Must see this property today!
For sale
Price cut: $3K (1/9)
$372,000
3817 Copley Rd, Baltimore, MD 21215
6beds
3,297sqft
Est.:
Single Family Residence
Built in 1948
7,600 Square Feet Lot
$-- Zestimate®
$113/sqft
$-- HOA
What's special
Brick fireplaceBrick homeFenced yardAdditional living spaceDouble vanitiesTons of green spaceWalk-in shower
- 38 days |
- 1,486 |
- 132 |
Zillow last checked: 8 hours ago
Listing updated: January 13, 2026 at 12:46am
Listed by:
Mr. Tom S Hennerty 703-581-8605,
NetRealtyNow.com, LLC (703) 581-8605
Source: Bright MLS,MLS#: MDBA2194662
Tour with a local agent
Facts & features
Interior
Bedrooms & bathrooms
- Bedrooms: 6
- Bathrooms: 4
- Full bathrooms: 4
- Main level bathrooms: 1
- Main level bedrooms: 1
Rooms
- Room types: Living Room, Dining Room, Primary Bedroom, Bedroom 2, Bedroom 3, Bedroom 4, Bedroom 5, Kitchen, Breakfast Room, Bedroom 1, Laundry, Bathroom 2
Primary bedroom
- Features: Flooring - Wood, Walk-In Closet(s), Attached Bathroom
- Level: Upper
- Area: 252 Square Feet
- Dimensions: 14 X 18
Bedroom 1
- Level: Main
Bedroom 2
- Level: Lower
Bedroom 3
- Level: Lower
Bedroom 4
- Level: Upper
Bedroom 5
- Level: Upper
Bathroom 2
- Features: Bathroom - Tub Shower
- Level: Upper
Breakfast room
- Level: Main
Dining room
- Level: Lower
Kitchen
- Features: Breakfast Bar, Granite Counters
- Level: Main
- Area: 208 Square Feet
- Dimensions: 13 X 16
Kitchen
- Level: Lower
Laundry
- Level: Lower
- Area: 90 Square Feet
- Dimensions: 9 X 10
Living room
- Features: Fireplace - Wood Burning, Flooring - Wood
- Level: Main
- Area: 247 Square Feet
- Dimensions: 13 X 19
Living room
- Level: Lower
Heating
- Central, Natural Gas
Cooling
- Central Air, Electric
Appliances
- Included: Cooktop, Dishwasher, Disposal, Microwave, Oven, Oven/Range - Gas, Refrigerator, Stainless Steel Appliance(s), Water Heater, Gas Water Heater
- Laundry: In Basement, Laundry Chute, Laundry Room
Features
- Built-in Features, Ceiling Fan(s), Dining Area, Kitchen - Country, Upgraded Countertops, Bathroom - Tub Shower, Walk-In Closet(s), Attic, Floor Plan - Traditional, Formal/Separate Dining Room, Kitchen - Gourmet, Kitchen Island, Primary Bath(s), Bathroom - Stall Shower, Dry Wall, 9'+ Ceilings
- Flooring: Hardwood, Tile/Brick, Wood
- Windows: Bay/Bow, Casement, Double Pane Windows, Wood Frames
- Basement: Other
- Number of fireplaces: 1
- Fireplace features: Wood Burning Stove
Interior area
- Total structure area: 3,297
- Total interior livable area: 3,297 sqft
- Finished area above ground: 2,253
- Finished area below ground: 1,044
Property
Parking
- Parking features: Private, On Street, Driveway
- Has uncovered spaces: Yes
Accessibility
- Accessibility features: None
Features
- Levels: Three
- Stories: 3
- Patio & porch: Brick, Porch
- Exterior features: Storage, Sidewalks, Balcony
- Pool features: None
Lot
- Size: 7,600 Square Feet
- Features: Front Yard, Rear Yard
Details
- Additional structures: Above Grade, Below Grade
- Parcel number: 0315233123A015
- Zoning: R-1
- Special conditions: Standard
Construction
Type & style
- Home type: SingleFamily
- Architectural style: Traditional
- Property subtype: Single Family Residence
Materials
- Brick
- Foundation: Permanent
- Roof: Composition
Condition
- New construction: No
- Year built: 1948
Utilities & green energy
- Sewer: Public Sewer
- Water: Public
Community & HOA
Community
- Subdivision: East Arlington
HOA
- Has HOA: No
Location
- Region: Baltimore
- Municipality: Baltimore City
Financial & listing details
- Price per square foot: $113/sqft
- Tax assessed value: $190,300
- Annual tax amount: $8,923
- Date on market: 12/10/2025
- Listing agreement: Exclusive Agency
- Listing terms: Cash,Conventional,FHA,VA Loan
- Ownership: Fee Simple
Estimated market value
Not available
Estimated sales range
Not available
$2,996/mo
Price history
Price history
| Date | Event | Price |
|---|---|---|
| 1/9/2026 | Price change | $372,000-0.8%$113/sqft |
Source: | ||
| 12/10/2025 | Listed for sale | $375,000$114/sqft |
Source: | ||
| 12/10/2025 | Listing removed | $375,000$114/sqft |
Source: | ||
| 11/14/2025 | Price change | $375,000-1.1%$114/sqft |
Source: | ||
| 11/5/2025 | Price change | $379,000-1.3%$115/sqft |
Source: | ||
Public tax history
Public tax history
| Year | Property taxes | Tax assessment |
|---|---|---|
| 2025 | -- | $190,300 |
| 2024 | $4,491 | $190,300 |
| 2023 | $4,491 -13% | $190,300 -13% |
Find assessor info on the county website
BuyAbility℠ payment
Est. payment
$2,357/mo
Principal & interest
$1774
Property taxes
$453
Home insurance
$130
Climate risks
Neighborhood: Ashburton
Nearby schools
GreatSchools rating
- 2/10Dr. Nathan A. Pitts-Ashburton Elementary/Middle SchoolGrades: PK-8Distance: 0.4 mi
- 1/10Forest Park High SchoolGrades: 9-12Distance: 0.8 mi
- 2/10Connexions Community Leadership AcademyGrades: 6-12Distance: 1.2 mi
Schools provided by the listing agent
- District: Baltimore City Public Schools
Source: Bright MLS. This data may not be complete. We recommend contacting the local school district to confirm school assignments for this home.
- Loading
- Loading
