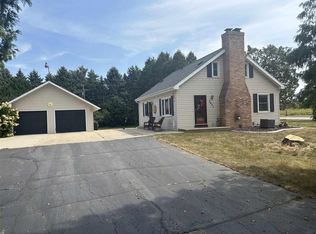Closed
$430,000
3817 East Rotamer Road, Janesville, WI 53546
5beds
2,218sqft
Single Family Residence
Built in 2015
0.62 Acres Lot
$446,100 Zestimate®
$194/sqft
$2,886 Estimated rent
Home value
$446,100
$393,000 - $504,000
$2,886/mo
Zestimate® history
Loading...
Owner options
Explore your selling options
What's special
Welcome to this spacious 5-bedroom, 3-bath home on a private, tree-lined 0.62-acre lot. Vaulted ceilings and skylights in the main living area fill the home with natural light. The primary suite features a large walk-in closet and private bath. The newly finished lower level boasts 8'+ ceilings and ample space for relaxation or entertaining. The insulated 3-car garage measures 31x30 ft, fits large vehicles, and includes a floor drain?ideal for washing your car year-round. Enjoy privacy, space, and comfort in a serene setting just minutes from town. Platform in master is removable. The basement bath is partially finished with tub installed & stubbed for vanity & toilet. Milton school district
Zillow last checked: 8 hours ago
Listing updated: June 28, 2025 at 09:03am
Listed by:
Chris Burton Off:608-756-4196,
Century 21 Affiliated
Bought with:
Yoo Realty Group
Source: WIREX MLS,MLS#: 1999990 Originating MLS: South Central Wisconsin MLS
Originating MLS: South Central Wisconsin MLS
Facts & features
Interior
Bedrooms & bathrooms
- Bedrooms: 5
- Bathrooms: 3
- Full bathrooms: 3
- Main level bedrooms: 3
Primary bedroom
- Level: Main
- Area: 285
- Dimensions: 19 x 15
Bedroom 2
- Level: Main
- Area: 121
- Dimensions: 11 x 11
Bedroom 3
- Level: Main
- Area: 110
- Dimensions: 11 x 10
Bedroom 4
- Level: Lower
- Area: 150
- Dimensions: 10 x 15
Bedroom 5
- Level: Lower
- Area: 280
- Dimensions: 20 x 14
Bathroom
- Features: Stubbed For Bathroom on Lower, At least 1 Tub, Master Bedroom Bath: Full, Master Bedroom Bath
Kitchen
- Level: Main
- Area: 323
- Dimensions: 19 x 17
Living room
- Level: Main
- Area: 340
- Dimensions: 20 x 17
Heating
- Natural Gas, Forced Air
Cooling
- Central Air
Appliances
- Included: Range/Oven, Refrigerator, Dishwasher, Freezer, Disposal, Washer, Dryer, Water Softener
Features
- Walk-In Closet(s), Cathedral/vaulted ceiling, Breakfast Bar
- Windows: Skylight(s)
- Basement: Full,Partially Finished,Sump Pump,8'+ Ceiling,Concrete
Interior area
- Total structure area: 2,218
- Total interior livable area: 2,218 sqft
- Finished area above ground: 1,702
- Finished area below ground: 516
Property
Parking
- Total spaces: 3
- Parking features: 3 Car, Attached, Garage Door Opener
- Attached garage spaces: 3
Features
- Levels: One
- Stories: 1
Lot
- Size: 0.62 Acres
- Dimensions: 120 x 224
- Features: Sidewalks
Details
- Parcel number: 2410209400043
- Zoning: R1
- Special conditions: Arms Length
Construction
Type & style
- Home type: SingleFamily
- Architectural style: Ranch
- Property subtype: Single Family Residence
Materials
- Vinyl Siding
Condition
- 6-10 Years
- New construction: No
- Year built: 2015
Utilities & green energy
- Sewer: Public Sewer
- Water: Public
- Utilities for property: Cable Available
Community & neighborhood
Security
- Security features: Security System
Location
- Region: Janesville
- Municipality: Janesville
Price history
| Date | Event | Price |
|---|---|---|
| 6/27/2025 | Sold | $430,000-4.4%$194/sqft |
Source: | ||
| 6/5/2025 | Contingent | $449,900$203/sqft |
Source: | ||
| 5/16/2025 | Listed for sale | $449,900+23.3%$203/sqft |
Source: | ||
| 5/26/2022 | Sold | $365,000+1.4%$165/sqft |
Source: | ||
| 3/31/2022 | Listed for sale | $359,900-6.5%$162/sqft |
Source: | ||
Public tax history
| Year | Property taxes | Tax assessment |
|---|---|---|
| 2024 | $5,967 -6.6% | $372,000 |
| 2023 | $6,388 -5.6% | $372,000 +36% |
| 2022 | $6,770 +1.4% | $273,500 |
Find assessor info on the county website
Neighborhood: 53546
Nearby schools
GreatSchools rating
- 9/10Harmony Elementary SchoolGrades: PK-3Distance: 0.5 mi
- 3/10Milton Middle SchoolGrades: 7-8Distance: 3.7 mi
- 6/10Milton High SchoolGrades: 9-12Distance: 3.2 mi
Schools provided by the listing agent
- Elementary: Harmony
- Middle: Milton
- High: Milton
- District: Milton
Source: WIREX MLS. This data may not be complete. We recommend contacting the local school district to confirm school assignments for this home.
Get pre-qualified for a loan
At Zillow Home Loans, we can pre-qualify you in as little as 5 minutes with no impact to your credit score.An equal housing lender. NMLS #10287.
Sell for more on Zillow
Get a Zillow Showcase℠ listing at no additional cost and you could sell for .
$446,100
2% more+$8,922
With Zillow Showcase(estimated)$455,022
