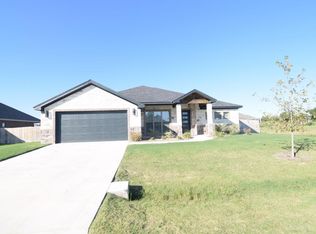4 bedroom, 3 bath home with 3 car garage in Belton Schools. Kitchen features dark stained custom cabinets, custom tile backsplash, granite countertops, large island which opens to family and dining room. Exterior features large covered patio with sprinkler system.
This property is off market, which means it's not currently listed for sale or rent on Zillow. This may be different from what's available on other websites or public sources.
