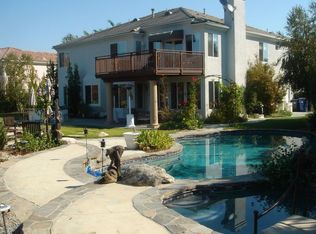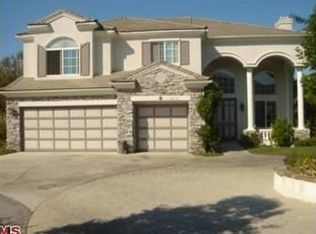Dramatic view home in the gated neighborhood of Calabasas View. Largest floor plan available features a huge master suite with a fireplace, retreat, large walk-in closet and spacious master bath with spa tub. Country French center island kitchen with built-ins, sub-zero refrigerator with custom finish, walk-in pantry, breakfast bar plus breakfast area which opens to a large family room. Very open, light and bright with high ceilings, crown moldings and sweeping staircase. Formal double door entry. Formal dining room with French doors leading to a very private patio w/fountain. Outstanding floor plan with one main level bedroom with private bath. Spacious conservatory/bonus room with windows all around makes a great game room or playroom. Large private lot with long driveway, motor court and 4 car garage. Beautiful views from almost every room. Very private yard and covered patio. Exquisite gated community of only 34 homes. Close to schools, parks, shopping and Malibu beaches. Cul-de-sac location.
This property is off market, which means it's not currently listed for sale or rent on Zillow. This may be different from what's available on other websites or public sources.

