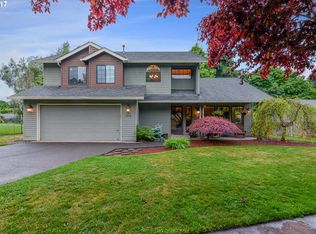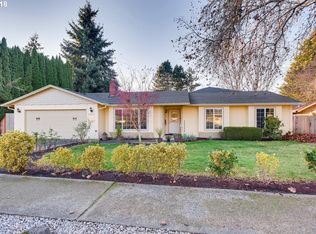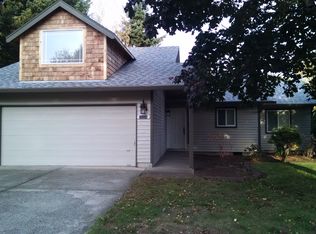Sold
$585,000
3817 NW McCann Rd, Vancouver, WA 98685
3beds
1,512sqft
Residential, Single Family Residence
Built in 1987
10,454.4 Square Feet Lot
$580,800 Zestimate®
$387/sqft
$2,474 Estimated rent
Home value
$580,800
$546,000 - $616,000
$2,474/mo
Zestimate® history
Loading...
Owner options
Explore your selling options
What's special
**Seller offering concessions to the buyer! Welcome to this beautifully updated one-level home on almost a quarter acre lot located in the highly desirable Felida neighborhood. Offering 3 bedrooms, 2 bathrooms, and 1,512 square feet of well-designed living space, this home is move-in ready with major system upgrades already completed.Recent improvements include a new roof (2021), HVAC system (2022), complete re-pipe, and all-new electrical wiring. The kitchen was fully remodeled in 2022 with updated cabinetry, countertops, and newer appliances. New flooring was also installed throughout the home in 2022, enhancing its fresh, modern feel.The spacious primary suite offers a spa-like experience with heated tile floors and a walk-in tile shower. Step outside to a covered patio with durable Trex Decking, ideal for year-round outdoor enjoyment. A large 12x24 shed in the backyard adds excellent storage or workspace potential.For those needing extra parking, the oversized RV pad provides plenty of space for recreational vehicles or trailers.Situated near top-rated schools, parks, shopping, and dining, this home delivers comfort, convenience, and quality in one of Vancouver’s most sought-after areas. Don’t miss your opportunity to own in Felida—schedule your private showing today!
Zillow last checked: 8 hours ago
Listing updated: August 14, 2025 at 05:39am
Listed by:
Scott Bain 360-921-5438,
John L. Scott Real Estate
Bought with:
Jodie Sharp, 95637
Windermere Northwest Living
Source: RMLS (OR),MLS#: 148370179
Facts & features
Interior
Bedrooms & bathrooms
- Bedrooms: 3
- Bathrooms: 2
- Full bathrooms: 2
- Main level bathrooms: 2
Primary bedroom
- Features: Closet, Laminate Flooring
- Level: Main
- Area: 225
- Dimensions: 15 x 15
Bedroom 2
- Features: Closet, Laminate Flooring
- Level: Main
- Area: 110
- Dimensions: 11 x 10
Bedroom 3
- Features: Closet, Laminate Flooring
- Level: Main
- Area: 110
- Dimensions: 11 x 10
Dining room
- Features: Sliding Doors, Laminate Flooring
- Level: Main
- Area: 100
- Dimensions: 10 x 10
Family room
- Features: Laminate Flooring, Sunken
- Level: Main
- Area: 240
- Dimensions: 15 x 16
Kitchen
- Features: Microwave, Free Standing Refrigerator, Laminate Flooring
- Level: Main
- Area: 100
- Width: 10
Living room
- Features: Laminate Flooring
- Level: Main
- Area: 182
- Dimensions: 13 x 14
Heating
- Forced Air
Cooling
- Central Air
Appliances
- Included: Dishwasher, Free-Standing Range, Free-Standing Refrigerator, Microwave, Washer/Dryer, Electric Water Heater
- Laundry: Laundry Room
Features
- High Speed Internet, Quartz, Wainscoting, Closet, Sunken, Pantry, Pot Filler
- Flooring: Laminate
- Doors: Sliding Doors
- Windows: Aluminum Frames, Double Pane Windows
- Basement: Crawl Space
- Number of fireplaces: 1
Interior area
- Total structure area: 1,512
- Total interior livable area: 1,512 sqft
Property
Parking
- Total spaces: 2
- Parking features: Driveway, RV Access/Parking, RV Boat Storage, Attached
- Attached garage spaces: 2
- Has uncovered spaces: Yes
Accessibility
- Accessibility features: Ground Level, One Level, Parking, Pathway, Accessibility
Features
- Levels: One
- Stories: 1
- Patio & porch: Covered Deck
- Exterior features: Yard
- Fencing: Fenced
Lot
- Size: 10,454 sqft
- Features: Level, Trees, Sprinkler, SqFt 10000 to 14999
Details
- Additional structures: Outbuilding, RVBoatStorage
- Parcel number: 118137730
- Zoning: R1-10
Construction
Type & style
- Home type: SingleFamily
- Architectural style: Ranch
- Property subtype: Residential, Single Family Residence
Materials
- Cedar, T111 Siding, Wood Siding
- Foundation: Concrete Perimeter
- Roof: Composition
Condition
- Resale
- New construction: No
- Year built: 1987
Utilities & green energy
- Sewer: Public Sewer
- Water: Public
- Utilities for property: Cable Connected
Community & neighborhood
Location
- Region: Vancouver
Other
Other facts
- Listing terms: Cash,Conventional,FHA,VA Loan
- Road surface type: Paved
Price history
| Date | Event | Price |
|---|---|---|
| 8/14/2025 | Sold | $585,000-0.8%$387/sqft |
Source: | ||
| 7/16/2025 | Pending sale | $589,900$390/sqft |
Source: | ||
| 6/29/2025 | Price change | $589,900-1.7%$390/sqft |
Source: | ||
| 6/18/2025 | Listed for sale | $599,900+104.7%$397/sqft |
Source: | ||
| 12/7/2016 | Sold | $293,000+4.6%$194/sqft |
Source: | ||
Public tax history
| Year | Property taxes | Tax assessment |
|---|---|---|
| 2024 | $4,975 +7.4% | $470,245 -0.7% |
| 2023 | $4,631 +30% | $473,427 +6.3% |
| 2022 | $3,561 +2.6% | $445,522 +39% |
Find assessor info on the county website
Neighborhood: Felida
Nearby schools
GreatSchools rating
- 6/10Felida Elementary SchoolGrades: K-5Distance: 0.8 mi
- 4/10Jefferson Middle SchoolGrades: 6-8Distance: 0.8 mi
- 7/10Skyview High SchoolGrades: 9-12Distance: 1.3 mi
Schools provided by the listing agent
- Elementary: Felida
- Middle: Jefferson
- High: Skyview
Source: RMLS (OR). This data may not be complete. We recommend contacting the local school district to confirm school assignments for this home.
Get a cash offer in 3 minutes
Find out how much your home could sell for in as little as 3 minutes with a no-obligation cash offer.
Estimated market value$580,800
Get a cash offer in 3 minutes
Find out how much your home could sell for in as little as 3 minutes with a no-obligation cash offer.
Estimated market value
$580,800


