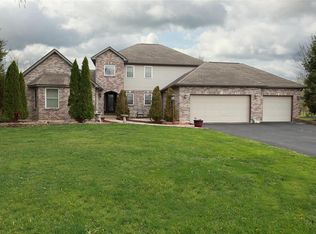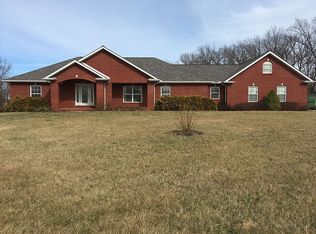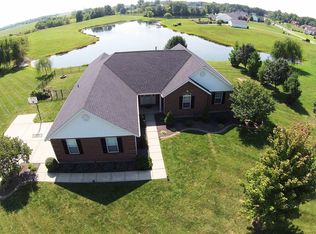Closed
Listing Provided by:
Carla S Mercer 618-207-1804,
eXp Realty
Bought with: eXp Realty
$528,920
3817 Stable Ridge Run, Waterloo, IL 62298
3beds
1,900sqft
Single Family Residence
Built in ----
1.95 Acres Lot
$479,000 Zestimate®
$278/sqft
$2,431 Estimated rent
Home value
$479,000
$431,000 - $517,000
$2,431/mo
Zestimate® history
Loading...
Owner options
Explore your selling options
What's special
If you are looking for a beautiful home with a beautiful setting, you have just found it. This 3 bed, 2 1/2 bath beauty will be completed in late November. You'll find style and grace in this gem. Finishes that were hand picked by KB Contracting's in house Designers will speak to your heart. Walk in closets in 2 of the 3 bedrooms, 10' ceilings in the Family Room, Kitchen, Office and Dining Room. Gas fireplace, LVP flooring throughout, tiled master shower, large covered back porch, look out wall in basement, this list goes on and on. It has everything that you need and more. This isn't your ordinary home.
The lot itself makes you want to sit and stay a while. If you have to have this one call your favorite Realtor now!
Zillow last checked: 8 hours ago
Listing updated: April 28, 2025 at 06:33pm
Listing Provided by:
Carla S Mercer 618-207-1804,
eXp Realty
Bought with:
Carla S Mercer, 475152483
eXp Realty
Brooke Mitchell, 475184593
Keller Williams Pinnacle
Source: MARIS,MLS#: 23027053 Originating MLS: Southwestern Illinois Board of REALTORS
Originating MLS: Southwestern Illinois Board of REALTORS
Facts & features
Interior
Bedrooms & bathrooms
- Bedrooms: 3
- Bathrooms: 3
- Full bathrooms: 2
- 1/2 bathrooms: 1
- Main level bathrooms: 3
- Main level bedrooms: 3
Primary bedroom
- Level: Main
- Area: 210
- Dimensions: 15x14
Bedroom
- Level: Main
- Area: 132
- Dimensions: 11x12
Bedroom
- Level: Main
- Area: 132
- Dimensions: 11x12
Primary bathroom
- Level: Main
- Area: 66
- Dimensions: 6x11
Bathroom
- Level: Main
- Area: 24
- Dimensions: 8x3
Dining room
- Level: Main
- Area: 110
- Dimensions: 11x10
Kitchen
- Level: Main
- Area: 190
- Dimensions: 10x19
Laundry
- Level: Main
- Area: 56
- Dimensions: 8x7
Living room
- Level: Main
- Area: 315
- Dimensions: 15x21
Mud room
- Level: Main
- Area: 40
- Dimensions: 8x5
Office
- Level: Main
- Area: 100
- Dimensions: 10x10
Heating
- Natural Gas
Cooling
- Central Air
Appliances
- Included: Gas Water Heater
- Laundry: Main Level
Features
- Separate Dining, Kitchen Island, Pantry, Open Floorplan
- Flooring: Carpet
- Basement: Concrete
- Number of fireplaces: 1
Interior area
- Total structure area: 1,900
- Total interior livable area: 1,900 sqft
- Finished area above ground: 1,900
- Finished area below ground: 0
Property
Parking
- Total spaces: 2
- Parking features: Attached, Garage
- Attached garage spaces: 2
Features
- Levels: One
- Waterfront features: Waterfront
Lot
- Size: 1.95 Acres
- Features: Adjoins Wooded Area, Waterfront
Details
- Parcel number: 1004181007000
- Special conditions: Standard
Construction
Type & style
- Home type: SingleFamily
- Architectural style: Other,Traditional
- Property subtype: Single Family Residence
Condition
- New Construction
- New construction: Yes
Details
- Builder name: Kb Contracting
Utilities & green energy
- Sewer: Septic Tank
- Water: Public
- Utilities for property: Natural Gas Available
Community & neighborhood
Location
- Region: Waterloo
- Subdivision: Chantilly Bend
HOA & financial
HOA
- HOA fee: $500 annually
Other
Other facts
- Listing terms: Cash,Conventional,FHA,VA Loan
Price history
| Date | Event | Price |
|---|---|---|
| 3/26/2024 | Pending sale | $525,000-0.7%$276/sqft |
Source: | ||
| 3/22/2024 | Sold | $528,920+0.7%$278/sqft |
Source: | ||
| 11/13/2023 | Contingent | $525,000$276/sqft |
Source: | ||
| 7/27/2023 | Listed for sale | $525,000+775%$276/sqft |
Source: | ||
| 3/31/2023 | Sold | $60,000-5.5%$32/sqft |
Source: Public Record Report a problem | ||
Public tax history
| Year | Property taxes | Tax assessment |
|---|---|---|
| 2024 | $831 +0.5% | $13,590 |
| 2023 | $826 -3.7% | $13,590 |
| 2022 | $858 | $13,590 |
Find assessor info on the county website
Neighborhood: 62298
Nearby schools
GreatSchools rating
- 4/10Gardner Elementary SchoolGrades: 4-5Distance: 4.2 mi
- 9/10Waterloo Junior High SchoolGrades: 6-8Distance: 4.1 mi
- 8/10Waterloo High SchoolGrades: 9-12Distance: 3.9 mi
Schools provided by the listing agent
- Elementary: Waterloo Dist 5
- Middle: Waterloo Dist 5
- High: Waterloo
Source: MARIS. This data may not be complete. We recommend contacting the local school district to confirm school assignments for this home.
Get a cash offer in 3 minutes
Find out how much your home could sell for in as little as 3 minutes with a no-obligation cash offer.
Estimated market value$479,000
Get a cash offer in 3 minutes
Find out how much your home could sell for in as little as 3 minutes with a no-obligation cash offer.
Estimated market value
$479,000


