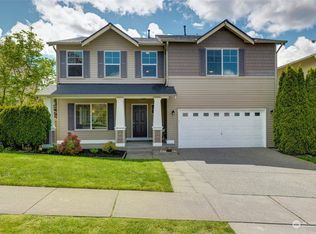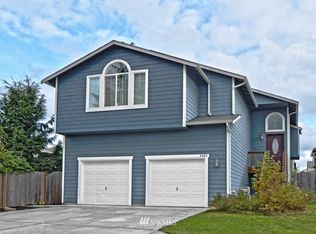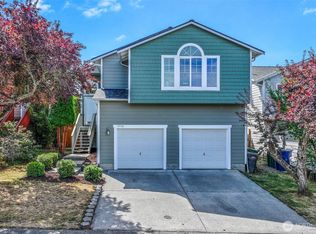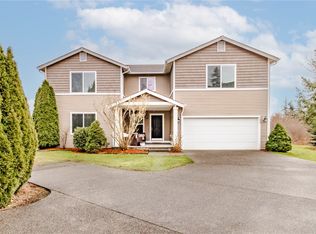Sold
Listed by:
Deepti Gupta,
Kelly Right RE of Seattle LLC
Bought with: Windermere Real Estate/East
$1,105,000
3819 152nd Place SE, Bothell, WA 98012
3beds
2,500sqft
Single Family Residence
Built in 2006
5,227.2 Square Feet Lot
$1,080,400 Zestimate®
$442/sqft
$3,574 Estimated rent
Home value
$1,080,400
Estimated sales range
Not available
$3,574/mo
Zestimate® history
Loading...
Owner options
Explore your selling options
What's special
CORNER LOT HOME in the desirable Shaunessy community. Originally built as a fully upgraded model, this top-quality residence features gleaming hardwoods leading from the entry to a stunning kitchen w granite counters, cherrywood cabinets, ss appliances, gas cooktop& large pantry. The upper level boasts a loft and three oversized bedrooms with walk-in closets, including a master suite with a gas fireplace, dual vanities, a soaking tub, and a large walk-in closet. Additional features include private office room on main, 3-car garage, AC & fully fenced yard. Minutes to Mill Creek Town Center, shopping, restaurants, & steps to the community park. All appliances included. { Award-winning schools } MUST TOUR NOW... Ask for inspection report!
Zillow last checked: 8 hours ago
Listing updated: July 03, 2024 at 02:18pm
Listed by:
Deepti Gupta,
Kelly Right RE of Seattle LLC
Bought with:
Phillipa Leseberg, 119882
Windermere Real Estate/East
Fariba Badakhshan, 109441
Windermere Real Estate/East
Source: NWMLS,MLS#: 2248826
Facts & features
Interior
Bedrooms & bathrooms
- Bedrooms: 3
- Bathrooms: 3
- Full bathrooms: 2
- 1/2 bathrooms: 1
- Main level bathrooms: 1
Primary bedroom
- Level: Second
Bedroom
- Level: Second
Bedroom
- Level: Second
Bathroom full
- Level: Second
Bathroom full
- Level: Second
Other
- Level: Main
Bonus room
- Level: Second
Den office
- Level: Main
Entry hall
- Level: Main
Family room
- Level: Main
Kitchen with eating space
- Level: Main
Rec room
- Level: Second
Utility room
- Level: Second
Heating
- Fireplace(s), 90%+ High Efficiency, Forced Air
Cooling
- 90%+ High Efficiency, Central Air
Appliances
- Included: Dishwashers_, Dryer(s), GarbageDisposal_, Microwaves_, Refrigerators_, StovesRanges_, Washer(s), Dishwasher(s), Garbage Disposal, Microwave(s), Refrigerator(s), Stove(s)/Range(s), Water Heater: Tank, Water Heater Location: Garage
Features
- Bath Off Primary, Ceiling Fan(s), Loft, Walk-In Pantry
- Flooring: Hardwood, Vinyl, Carpet
- Windows: Double Pane/Storm Window, Skylight(s)
- Basement: None
- Number of fireplaces: 2
- Fireplace features: Gas, Main Level: 1, Upper Level: 1, Fireplace
Interior area
- Total structure area: 2,500
- Total interior livable area: 2,500 sqft
Property
Parking
- Total spaces: 3
- Parking features: Attached Garage
- Attached garage spaces: 3
Features
- Levels: Two
- Stories: 2
- Entry location: Main
- Patio & porch: Hardwood, Wall to Wall Carpet, Bath Off Primary, Ceiling Fan(s), Double Pane/Storm Window, Fireplace (Primary Bedroom), Loft, Skylight(s), Walk-In Closet(s), Walk-In Pantry, Fireplace, Water Heater
- Has view: Yes
- View description: Territorial
Lot
- Size: 5,227 sqft
- Features: Corner Lot, Paved, Sidewalk, Cable TV, Fenced-Fully, High Speed Internet, Patio
- Topography: Level
Details
- Parcel number: 01003700002300
- Zoning description: Jurisdiction: County
- Special conditions: Standard
Construction
Type & style
- Home type: SingleFamily
- Architectural style: Craftsman
- Property subtype: Single Family Residence
Materials
- Brick, Metal/Vinyl
- Roof: Composition
Condition
- Very Good
- Year built: 2006
- Major remodel year: 2006
Utilities & green energy
- Electric: Company: PUD
- Sewer: Sewer Connected, Company: Silver Lake Water & Sewer
- Water: Public, Company: Silver Lake Water & Sewer
Community & neighborhood
Community
- Community features: CCRs, Playground
Location
- Region: Bothell
- Subdivision: Bothell
HOA & financial
HOA
- HOA fee: $465 annually
- Association phone: 425-399-1160
Other
Other facts
- Listing terms: Cash Out,Conventional,FHA,VA Loan
- Cumulative days on market: 327 days
Price history
| Date | Event | Price |
|---|---|---|
| 7/2/2024 | Sold | $1,105,000+5.2%$442/sqft |
Source: | ||
| 6/9/2024 | Pending sale | $1,050,000$420/sqft |
Source: | ||
| 6/7/2024 | Listed for sale | $1,050,000+114.3%$420/sqft |
Source: | ||
| 7/16/2022 | Listing removed | -- |
Source: Zillow Rental Network Premium Report a problem | ||
| 6/18/2022 | Price change | $3,450-1.4%$1/sqft |
Source: Zillow Rental Network Premium Report a problem | ||
Public tax history
| Year | Property taxes | Tax assessment |
|---|---|---|
| 2024 | $7,955 -2.9% | $838,700 -3.5% |
| 2023 | $8,194 +1% | $869,300 -7.9% |
| 2022 | $8,114 +23.3% | $943,800 +42.7% |
Find assessor info on the county website
Neighborhood: 98012
Nearby schools
GreatSchools rating
- 10/10Forest View Elementary SchoolGrades: PK-5Distance: 1.2 mi
- 8/10Gateway Middle SchoolGrades: 6-8Distance: 1.2 mi
- 9/10Henry M. Jackson High SchoolGrades: 9-12Distance: 1.6 mi
Schools provided by the listing agent
- Elementary: Forest View Elem
- Middle: Gateway Mid
- High: Henry M. Jackson Hig
Source: NWMLS. This data may not be complete. We recommend contacting the local school district to confirm school assignments for this home.
Get a cash offer in 3 minutes
Find out how much your home could sell for in as little as 3 minutes with a no-obligation cash offer.
Estimated market value$1,080,400
Get a cash offer in 3 minutes
Find out how much your home could sell for in as little as 3 minutes with a no-obligation cash offer.
Estimated market value
$1,080,400



