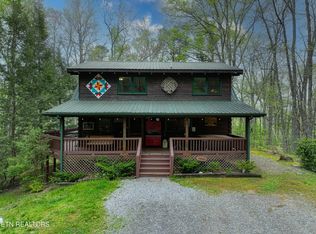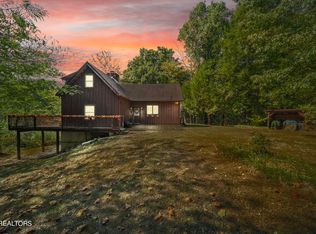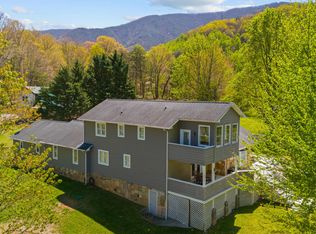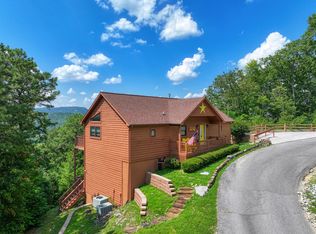Price Improvement
Peaceful Mountain Haven on 6 Acres | Wears Valley, Tennessee
Tucked away on a quiet country road in the heart of Wears Valley, this peaceful mountain retreat invites you to slow down, breathe deep, and rediscover the simple beauty of life in the Smokies. Set on six enchanting acres just moments from the boundary of Great Smoky Mountains National Park, this property offers a rare blend of privacy, natural beauty, and authentic Appalachian charm.
Here, mornings begin with birdsong drifting through the trees, evenings are framed by golden sunsets and whispering leaves, and wildlife sightings are part of daily life. The land itself feels like a natural sanctuary—wooded, serene, and gently rolling—providing a true sense of escape while still being close to everything that makes this area so beloved.
The home is thoughtfully positioned on a quiet dead-end road, surrounded by towering hardwoods and a park-like setting that delivers breathtaking seasonal beauty—especially in the fall, when the landscape comes alive in vibrant color. A full-length covered front porch stretches across the home, offering the perfect place to rock, sip sweet tea, and take in the peaceful mountain surroundings.
Inside, the layout is spacious and welcoming, filled with natural light from large picture windows that bring the outdoors in. Cathedral ceilings create an airy, open feel, while gas fireplaces add warmth and comfort on cool mountain evenings. With three bedrooms, three and a half baths, a generous open kitchen with center island, and a bright dining space, the home offers an inviting foundation ready for a new vision.
The partially finished basement adds exceptional flexibility—ideal for future guest space, a recreation area, creative studio, or workshop—along with a full bath and abundant storage. Three garage bays, including a dedicated workshop area, provide room for hobbies, tools, and projects inspired by mountain living.
While the home is ready for updates and personal touches, its true magic lies in its setting and potential. This is a place for someone with imagination—someone who sees not what was, but what could be. A home to restore, refresh, and lovingly bring back to life.
Located just minutes from the peaceful picnic grounds of Metcalf Bottoms, and a short scenic drive to Pigeon Forge, Gatlinburg, and the countless trails, streams, and vistas of the Smokies, this property offers both seclusion and convenience. Wears Valley itself is cherished for its friendly neighbors, quiet beauty, and strong sense of community—where southern hospitality still means something, and home feels like home.
If you've been longing for a place where nature surrounds you, peace greets you daily, and the mountains feel like they're calling you home—this special property is ready for its next chapter.
For sale
Price cut: $74K (1/27)
$775,000
3819 Abbott Rd, Sevierville, TN 37862
3beds
2,348sqft
Est.:
Single Family Residence, Residential
Built in 2006
6.6 Acres Lot
$739,900 Zestimate®
$330/sqft
$-- HOA
What's special
Breathtaking seasonal beautyPark-like settingQuiet dead-end roadSurrounded by towering hardwoodsFull-length covered front porchDedicated workshop areaAbundant storage
- 202 days |
- 643 |
- 40 |
Likely to sell faster than
Zillow last checked: 8 hours ago
Listing updated: February 04, 2026 at 04:59pm
Listed by:
Paula Riffle,
Crye-Leike Realtors 865-774-1414
Source: GSMAR, GSMMLS,MLS#: 307664
Tour with a local agent
Facts & features
Interior
Bedrooms & bathrooms
- Bedrooms: 3
- Bathrooms: 4
- Full bathrooms: 3
- 1/2 bathrooms: 1
- Main level bathrooms: 2
- Main level bedrooms: 3
Heating
- Ductless, Propane
Cooling
- Central Air
Appliances
- Included: Dishwasher, Dryer, Gas Cooktop, Gas Range, Gas Water Heater, Microwave, Range Hood, Refrigerator, Washer, Other
- Laundry: Laundry Room, Main Level
Features
- Cathedral Ceiling(s), Ceiling Fan(s), Great Room, Kitchen Island, Laminate Counters, Living/Dining Combo, Soaking Tub
- Flooring: Carpet, Combination
- Basement: Exterior Entry,Full,Partially Finished,Storage Space
- Number of fireplaces: 2
- Fireplace features: Wood Burning
Interior area
- Total structure area: 2,348
- Total interior livable area: 2,348 sqft
- Finished area above ground: 2,348
- Finished area below ground: 0
Property
Parking
- Total spaces: 3
- Parking features: Gravel
- Garage spaces: 3
Features
- Levels: One
- Stories: 1
- Patio & porch: Covered, Porch
- Has view: Yes
- View description: Mountain(s), Trees/Woods
Lot
- Size: 6.6 Acres
- Features: Front Yard, Private, Views, Wooded, Country Setting
Details
- Parcel number: 134 066.00
- Zoning: A1
Construction
Type & style
- Home type: SingleFamily
- Architectural style: Country
- Property subtype: Single Family Residence, Residential
Materials
- Stone, Wood Siding
- Foundation: Basement
- Roof: Composition
Condition
- New construction: No
- Year built: 2006
Utilities & green energy
- Sewer: Septic Tank
- Water: Well
- Utilities for property: Electricity Connected, Water Connected
Community & HOA
Community
- Security: Smoke Detector(s)
- Subdivision: None
HOA
- Has HOA: No
Location
- Region: Sevierville
Financial & listing details
- Price per square foot: $330/sqft
- Tax assessed value: $419,300
- Annual tax amount: $1,551
- Date on market: 8/2/2025
- Listing terms: Cash,Conventional,FHA
- Electric utility on property: Yes
- Road surface type: Gravel, Paved
Estimated market value
$739,900
$703,000 - $777,000
$3,197/mo
Price history
Price history
| Date | Event | Price |
|---|---|---|
| 1/27/2026 | Price change | $775,000-8.7%$330/sqft |
Source: | ||
| 9/23/2025 | Price change | $849,000-5.6%$362/sqft |
Source: | ||
| 8/2/2025 | Listed for sale | $899,000+799%$383/sqft |
Source: | ||
| 12/2/2004 | Sold | $100,000+263.6%$43/sqft |
Source: Public Record Report a problem | ||
| 6/2/1997 | Sold | $27,500$12/sqft |
Source: Public Record Report a problem | ||
Public tax history
Public tax history
| Year | Property taxes | Tax assessment |
|---|---|---|
| 2025 | $1,551 | $104,825 |
| 2024 | $1,551 | $104,825 |
| 2023 | $1,551 | $104,825 |
| 2022 | $1,551 | $104,825 |
| 2021 | -- | $104,825 +19.5% |
| 2020 | $1,632 | $87,725 |
| 2019 | $1,632 | $87,725 |
| 2018 | $1,632 0% | $87,725 |
| 2017 | $1,632 | $87,725 |
| 2016 | $1,632 | $87,725 -4.2% |
| 2015 | -- | $91,550 +0% |
| 2014 | $1,492 | $91,539 |
| 2013 | $1,492 | $91,539 |
| 2012 | $1,492 | $91,539 |
| 2011 | $1,492 | $91,539 |
| 2010 | -- | $91,539 +2.5% |
| 2009 | $1,375 | $89,298 |
| 2008 | $1,375 | $89,298 |
| 2007 | $1,375 +14.9% | $89,298 |
| 2006 | $1,197 +179.1% | $89,298 +245.8% |
| 2005 | $429 +42.5% | $25,824 +42.5% |
| 2004 | $301 +14.5% | $18,117 |
| 2002 | $263 | $18,117 |
| 2001 | -- | $18,117 -75% |
| 2000 | -- | $72,468 |
Find assessor info on the county website
BuyAbility℠ payment
Est. payment
$3,896/mo
Principal & interest
$3728
Property taxes
$168
Climate risks
Neighborhood: 37862
Nearby schools
GreatSchools rating
- 6/10Wearwood Elementary SchoolGrades: K-8Distance: 1.7 mi
- 6/10Pigeon Forge High SchoolGrades: 10-12Distance: 8 mi
- 2/10Pigeon Forge Primary SchoolGrades: PK-3Distance: 6.2 mi






