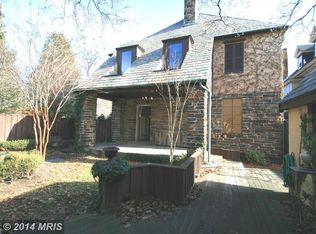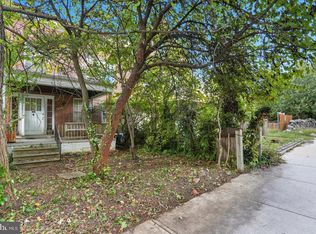Sold for $705,000
$705,000
3819 Juniper Rd, Baltimore, MD 21218
4beds
2,540sqft
Single Family Residence
Built in 1924
10,324 Square Feet Lot
$753,500 Zestimate®
$278/sqft
$3,026 Estimated rent
Home value
$753,500
$708,000 - $814,000
$3,026/mo
Zestimate® history
Loading...
Owner options
Explore your selling options
What's special
A gracious, beautifully maintained stone home awaits! Well-proportioned main level rooms include a gracious foyer which opens to the living room w/wood-burning fireplace and glass-paned French doors to both the sunroom and dining room. The updated kitchen offers gas cooking, granite countertops, glass-fronted cabinets and is adjacent to a mudroom. The fenced backyard has two patios - one awning-covered paver and one brick as well as access to the oversized 2 car garage. DON'T MISS THE FINISHED GARAGE LOFT with real stairs and windows - perfect for workout, office or recreation space. 3 bedrooms (one currently used as a dressing room) and two full baths (including an en-suite with steam shower) are on the 2nd floors along with a large bedroom, office and full bath on the 3rd floor. Gleaming wood floors and sparking windows throughout!
Zillow last checked: 8 hours ago
Listing updated: May 11, 2024 at 01:31pm
Listed by:
Cara Kohler 443-226-6409,
Compass
Bought with:
Patty Kallmyer, 35869
Next Step Realty
Source: Bright MLS,MLS#: MDBA2120484
Facts & features
Interior
Bedrooms & bathrooms
- Bedrooms: 4
- Bathrooms: 4
- Full bathrooms: 3
- 1/2 bathrooms: 1
- Main level bathrooms: 1
Basement
- Area: 946
Heating
- Radiator, Natural Gas
Cooling
- Other, Electric
Appliances
- Included: Dishwasher, Disposal, Dryer, Exhaust Fan, Freezer, Microwave, Oven/Range - Gas, Refrigerator, Washer, Gas Water Heater
- Laundry: Mud Room
Features
- Primary Bath(s), Ceiling Fan(s), Chair Railings, Crown Molding, Floor Plan - Traditional, Formal/Separate Dining Room, Eat-in Kitchen, Bathroom - Stall Shower, Bathroom - Tub Shower, Attic, Plaster Walls
- Flooring: Hardwood, Wood, Carpet
- Doors: French Doors, Storm Door(s)
- Windows: Storm Window(s), Casement, Wood Frames, Window Treatments
- Basement: Other
- Number of fireplaces: 1
- Fireplace features: Mantel(s), Screen, Wood Burning
Interior area
- Total structure area: 3,486
- Total interior livable area: 2,540 sqft
- Finished area above ground: 2,540
- Finished area below ground: 0
Property
Parking
- Total spaces: 4
- Parking features: Garage Faces Front, Garage Door Opener, Oversized, Off Street, Detached, Driveway
- Garage spaces: 2
- Uncovered spaces: 2
Accessibility
- Accessibility features: None
Features
- Levels: Three
- Stories: 3
- Patio & porch: Patio
- Exterior features: Awning(s), Sidewalks, Street Lights
- Pool features: None
Lot
- Size: 10,324 sqft
- Features: Corner Lot, Landscaped
Details
- Additional structures: Above Grade, Below Grade
- Parcel number: 0312183723 016
- Zoning: R-1-E
- Special conditions: Standard
Construction
Type & style
- Home type: SingleFamily
- Architectural style: Tudor
- Property subtype: Single Family Residence
Materials
- Stucco
- Foundation: Other
- Roof: Slate
Condition
- Excellent
- New construction: No
- Year built: 1924
Utilities & green energy
- Sewer: Public Sewer
- Water: Public
- Utilities for property: Cable Available, Natural Gas Available, Electricity Available, Sewer Available
Community & neighborhood
Location
- Region: Baltimore
- Subdivision: Guilford
- Municipality: Baltimore City
Other
Other facts
- Listing agreement: Exclusive Right To Sell
- Ownership: Fee Simple
Price history
| Date | Event | Price |
|---|---|---|
| 5/10/2024 | Sold | $705,000+12.8%$278/sqft |
Source: | ||
| 4/12/2024 | Contingent | $625,000$246/sqft |
Source: | ||
| 4/9/2024 | Listed for sale | $625,000+4.2%$246/sqft |
Source: | ||
| 9/9/2010 | Listing removed | $600,000$236/sqft |
Source: The Home Zone Report a problem | ||
| 5/11/2010 | Listed for sale | $600,000+5.8%$236/sqft |
Source: The Home Zone Report a problem | ||
Public tax history
| Year | Property taxes | Tax assessment |
|---|---|---|
| 2025 | -- | $604,167 +6.9% |
| 2024 | $13,339 | $565,200 |
| 2023 | $13,339 | $565,200 |
Find assessor info on the county website
Neighborhood: Guilford
Nearby schools
GreatSchools rating
- 4/10Waverly Elementary SchoolGrades: PK-8Distance: 0.5 mi
- 8/10Baltimore City CollegeGrades: 9-12Distance: 1 mi
- 2/10Mergenthaler Vocational-Technical High SchoolGrades: 9-12Distance: 1.1 mi
Schools provided by the listing agent
- District: Baltimore City Public Schools
Source: Bright MLS. This data may not be complete. We recommend contacting the local school district to confirm school assignments for this home.
Get pre-qualified for a loan
At Zillow Home Loans, we can pre-qualify you in as little as 5 minutes with no impact to your credit score.An equal housing lender. NMLS #10287.

