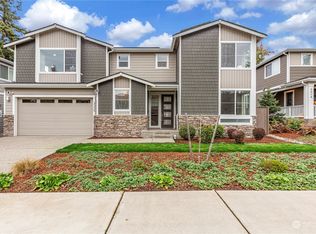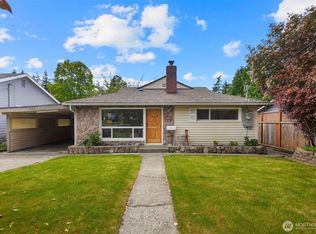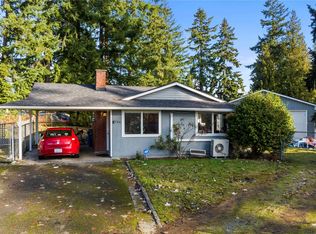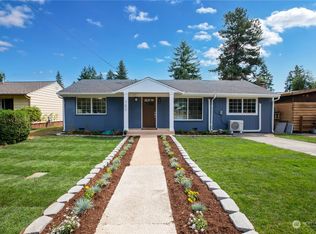Sold
Listed by:
Allie Bailey,
Keller Williams North Seattle
Bought with: CW Realty Group
$550,000
3819 NE 8th Court, Renton, WA 98056
3beds
1,610sqft
Single Family Residence
Built in 1954
9,064.84 Square Feet Lot
$624,900 Zestimate®
$342/sqft
$2,715 Estimated rent
Home value
$624,900
$594,000 - $662,000
$2,715/mo
Zestimate® history
Loading...
Owner options
Explore your selling options
What's special
This 3-bedroom plus den rambler in the Renton Highlands is surely the cutest home you'll see. If you have dreams of owning a home with a white picket fence, it's here! Arrive home to your quiet cul-de-sac and pull in the long driveway. New luxury vinyl plank flooring welcomes you into a cozy living room. Create your charcuterie board in your kitchen complete with new counters and backsplash. Head outside, rain or shine, and enjoy a bite to eat either under your covered patio or on your large deck. Additionally, your large lot boasts an outbuilding and backs up to the recently updated Kiwanis Park. Ideal location- close to Top Golf, Boeing, and popular Renton Landing with many restaurants and shops to choose from!
Zillow last checked: 8 hours ago
Listing updated: July 28, 2023 at 07:51am
Listed by:
Allie Bailey,
Keller Williams North Seattle
Bought with:
Cheri Westphal, 26198
CW Realty Group
Source: NWMLS,MLS#: 2076162
Facts & features
Interior
Bedrooms & bathrooms
- Bedrooms: 3
- Bathrooms: 1
- Full bathrooms: 1
- Main level bedrooms: 3
Primary bedroom
- Level: Main
Bedroom
- Level: Main
Bedroom
- Level: Main
Bathroom full
- Level: Main
Den office
- Level: Main
Dining room
- Level: Main
Entry hall
- Level: Main
Kitchen with eating space
- Level: Main
Living room
- Level: Main
Utility room
- Level: Main
Heating
- Baseboard
Cooling
- None
Appliances
- Included: Dishwasher_, Dryer, Refrigerator_, StoveRange_, Washer, Dishwasher, Refrigerator, StoveRange, Water Heater Location: Kitchen
Features
- Flooring: Ceramic Tile, Vinyl Plank, Carpet
- Windows: Double Pane/Storm Window
- Basement: None
- Has fireplace: No
Interior area
- Total structure area: 1,610
- Total interior livable area: 1,610 sqft
Property
Parking
- Parking features: Driveway, Off Street
Features
- Levels: One
- Stories: 1
- Entry location: Main
- Patio & porch: Ceramic Tile, Wall to Wall Carpet, Double Pane/Storm Window
- Has view: Yes
- View description: Territorial
Lot
- Size: 9,064 sqft
- Features: Cul-De-Sac, High Voltage Line, Paved, Deck, Fenced-Fully, High Speed Internet, Outbuildings
- Topography: Level
- Residential vegetation: Fruit Trees
Details
- Parcel number: 0422000030
- Special conditions: Standard
Construction
Type & style
- Home type: SingleFamily
- Property subtype: Single Family Residence
Materials
- Metal/Vinyl
- Foundation: Slab
- Roof: Composition
Condition
- Year built: 1954
Utilities & green energy
- Electric: Company: PSE
- Sewer: Sewer Connected, Company: City of Renton
- Water: Public, Company: City of Renton
Community & neighborhood
Location
- Region: Renton
- Subdivision: Highlands
Other
Other facts
- Listing terms: Cash Out,Conventional,FHA,VA Loan
- Cumulative days on market: 691 days
Price history
| Date | Event | Price |
|---|---|---|
| 7/27/2023 | Sold | $550,000+0%$342/sqft |
Source: | ||
| 6/26/2023 | Pending sale | $549,900$342/sqft |
Source: | ||
| 6/23/2023 | Price change | $549,900-4.4%$342/sqft |
Source: | ||
| 6/2/2023 | Listed for sale | $575,000+53.3%$357/sqft |
Source: | ||
| 9/10/2019 | Sold | $375,000-3.6%$233/sqft |
Source: | ||
Public tax history
| Year | Property taxes | Tax assessment |
|---|---|---|
| 2024 | $5,303 +7.1% | $515,000 +12.4% |
| 2023 | $4,952 -3.6% | $458,000 -13.6% |
| 2022 | $5,135 +0.6% | $530,000 +16.2% |
Find assessor info on the county website
Neighborhood: President Park
Nearby schools
GreatSchools rating
- 3/10Honey Dew Elementary SchoolGrades: K-5Distance: 0.2 mi
- 7/10Vera Risdon Middle SchoolGrades: 6-8Distance: 3.2 mi
- 6/10Hazen Senior High SchoolGrades: 9-12Distance: 0.8 mi
Get a cash offer in 3 minutes
Find out how much your home could sell for in as little as 3 minutes with a no-obligation cash offer.
Estimated market value$624,900
Get a cash offer in 3 minutes
Find out how much your home could sell for in as little as 3 minutes with a no-obligation cash offer.
Estimated market value
$624,900



