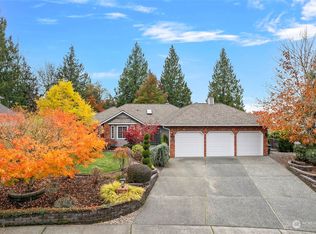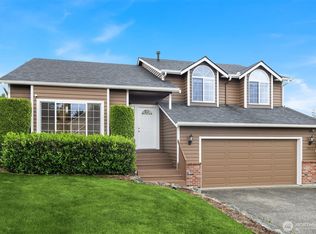Sold
Listed by:
Aubrey Ingman,
John L. Scott Skagit
Bought with: Elite Edge Real Estate, Inc
$855,000
3819 Ridge Court, Mount Vernon, WA 98274
5beds
3,172sqft
Single Family Residence
Built in 1995
0.31 Acres Lot
$861,600 Zestimate®
$270/sqft
$3,968 Estimated rent
Home value
$861,600
$767,000 - $974,000
$3,968/mo
Zestimate® history
Loading...
Owner options
Explore your selling options
What's special
Discover the perfect blend of timeless elegance and modern comfort in this stunning 5-bed+3.5-bath home. Nestled on a serene cul-de-sac, this beautifully maintained property boasts stunning mature landscaping. Step inside to find a spacious living room that seamlessly flows into a contemporary kitchen, perfect for both entertaining and everyday living. The main floor features a luxurious primary bedroom with a large ensuite and a spacious office adjacent. Enjoy the outdoors on the expansive newer back patio, ideal for summer gatherings. Built to the highest quality standards, this home combines style and practicality, making it the perfect sanctuary! Large driveway ensures ample space for recreational vehicles. Don't miss this opportunity!
Zillow last checked: 8 hours ago
Listing updated: December 21, 2025 at 04:03am
Listed by:
Aubrey Ingman,
John L. Scott Skagit
Bought with:
Jim Stransky, 71875
Elite Edge Real Estate, Inc
Source: NWMLS,MLS#: 2391108
Facts & features
Interior
Bedrooms & bathrooms
- Bedrooms: 5
- Bathrooms: 4
- Full bathrooms: 3
- 1/2 bathrooms: 1
- Main level bathrooms: 2
- Main level bedrooms: 1
Primary bedroom
- Level: Main
Bathroom full
- Level: Main
Other
- Level: Main
Den office
- Level: Main
Dining room
- Level: Main
Entry hall
- Level: Main
Family room
- Level: Main
Kitchen with eating space
- Level: Main
Living room
- Level: Main
Utility room
- Level: Main
Heating
- Forced Air, Electric, Natural Gas
Cooling
- None
Appliances
- Included: Dishwasher(s), Dryer(s), Refrigerator(s), Stove(s)/Range(s), Washer(s)
Features
- Bath Off Primary, Dining Room
- Flooring: Hardwood, Laminate, Vinyl, Carpet
- Basement: None
- Has fireplace: No
- Fireplace features: Gas
Interior area
- Total structure area: 3,172
- Total interior livable area: 3,172 sqft
Property
Parking
- Total spaces: 2
- Parking features: Attached Garage, RV Parking
- Attached garage spaces: 2
Features
- Levels: Two
- Stories: 2
- Entry location: Main
- Patio & porch: Bath Off Primary, Dining Room
Lot
- Size: 0.31 Acres
- Features: Cul-De-Sac, Curbs, Paved, Sidewalk, Deck, Fenced-Partially, RV Parking
- Topography: Level
Details
- Parcel number: P105892
- Special conditions: Standard
Construction
Type & style
- Home type: SingleFamily
- Property subtype: Single Family Residence
Materials
- Wood Siding, Wood Products
- Roof: Composition
Condition
- Very Good
- Year built: 1995
Utilities & green energy
- Electric: Company: PSE
- Sewer: Sewer Connected, Company: City of Mount Vernon
- Water: Public, Company: PUD
- Utilities for property: Comcast, Comcast
Community & neighborhood
Location
- Region: Mount Vernon
- Subdivision: Mt Vernon Hill
HOA & financial
HOA
- HOA fee: $250 annually
- Services included: Common Area Maintenance
Other
Other facts
- Listing terms: Cash Out,Conventional
- Cumulative days on market: 122 days
Price history
| Date | Event | Price |
|---|---|---|
| 11/20/2025 | Sold | $855,000-2.7%$270/sqft |
Source: | ||
| 10/11/2025 | Pending sale | $879,000$277/sqft |
Source: | ||
| 9/4/2025 | Price change | $879,000-2.2%$277/sqft |
Source: | ||
| 8/7/2025 | Price change | $899,000-2.2%$283/sqft |
Source: | ||
| 6/11/2025 | Listed for sale | $919,000$290/sqft |
Source: | ||
Public tax history
| Year | Property taxes | Tax assessment |
|---|---|---|
| 2024 | $9,023 +5.3% | $852,600 +1.7% |
| 2023 | $8,569 +7.2% | $838,300 +8.6% |
| 2022 | $7,991 | $771,600 +18.3% |
Find assessor info on the county website
Neighborhood: 98274
Nearby schools
GreatSchools rating
- 4/10Little Mountain Elementary SchoolGrades: K-5Distance: 1.1 mi
- 3/10Mount Baker Middle SchoolGrades: 6-8Distance: 1.1 mi
- 4/10Mount Vernon High SchoolGrades: 9-12Distance: 1.8 mi
Schools provided by the listing agent
- Elementary: Little Mtn Elem
- Middle: Mount Baker Mid
- High: Mount Vernon High
Source: NWMLS. This data may not be complete. We recommend contacting the local school district to confirm school assignments for this home.
Get pre-qualified for a loan
At Zillow Home Loans, we can pre-qualify you in as little as 5 minutes with no impact to your credit score.An equal housing lender. NMLS #10287.

