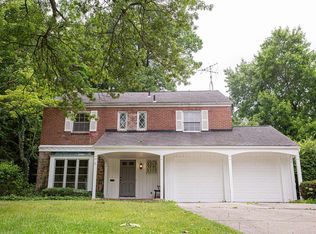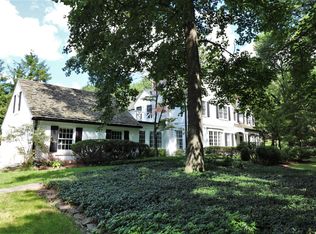Sold for $325,000
$325,000
3819 Sulphur Spring Rd, Toledo, OH 43606
4beds
3,308sqft
Single Family Residence
Built in 1928
0.48 Acres Lot
$446,800 Zestimate®
$98/sqft
$3,138 Estimated rent
Home value
$446,800
$398,000 - $500,000
$3,138/mo
Zestimate® history
Loading...
Owner options
Explore your selling options
What's special
Welcome to a stately 3 sty Garrison Colonial on The Meadow in Ottawa Hills! All brick, 4 bed, 3.5 baths & updated w/elegance in mind. Formal living w/wood flrs & brick FP opens to an amazing tiled porch w/views galore. Wood flrs flow into formal dining leading to tiled updated kitch w/quartz counters & newer appliances. Breakfast area leads to composite deck & patio overlooking The Meadow. 3 lg beds on 2nd flr incl. master & 2 other beds w/renovated Jack & Jill tiled full bath. 4th bed w/cherry wood ceiling also has full bath. Rec. rm. in walk-out bsmt w/fireplace incl. 1/2 bath & 3 car garage
Zillow last checked: 8 hours ago
Listing updated: October 13, 2025 at 11:46pm
Listed by:
James W Toon 419-290-6254,
The Danberry Co.
Bought with:
Loreen Banks-Kendricks, 2022003491
Jewel Realty
Source: NORIS,MLS#: 6101855
Facts & features
Interior
Bedrooms & bathrooms
- Bedrooms: 4
- Bathrooms: 5
- Full bathrooms: 3
- 1/2 bathrooms: 2
Primary bedroom
- Level: Upper
- Dimensions: 24 x 13
Bedroom 2
- Level: Upper
- Dimensions: 23 x 12
Bedroom 3
- Level: Upper
- Dimensions: 18 x 11
Bedroom 4
- Level: Upper
- Dimensions: 17 x 13
Breakfast room
- Level: Main
- Dimensions: 18 x 10
Dining room
- Level: Main
- Dimensions: 14 x 13
Kitchen
- Level: Main
- Dimensions: 15 x 13
Living room
- Features: Fireplace
- Level: Main
- Dimensions: 25 x 13
Loft
- Level: Upper
- Dimensions: 14 x 12
Heating
- Forced Air, Natural Gas
Cooling
- Central Air
Appliances
- Included: Dishwasher, Microwave, Water Heater, Dryer, Electric Range Connection, Refrigerator, Washer
Features
- Primary Bathroom
- Flooring: Carpet, Tile, Wood
- Basement: Full,Walk-Out Access
- Has fireplace: Yes
- Fireplace features: Basement, Living Room, Recreation Room
Interior area
- Total structure area: 3,308
- Total interior livable area: 3,308 sqft
Property
Parking
- Total spaces: 3
- Parking features: Asphalt, Attached Garage, Driveway, Garage Door Opener
- Garage spaces: 3
- Has uncovered spaces: Yes
Features
- Patio & porch: Screened Porch, Patio, Deck
- Waterfront features: Creek
Lot
- Size: 0.48 Acres
- Dimensions: 21,100
- Features: Ravine
Details
- Parcel number: 8806904
Construction
Type & style
- Home type: SingleFamily
- Architectural style: Garrison Colonial
- Property subtype: Single Family Residence
Materials
- Brick
- Roof: Shingle
Condition
- Year built: 1928
Utilities & green energy
- Electric: Circuit Breakers
- Sewer: Sanitary Sewer
- Water: Public
Community & neighborhood
Location
- Region: Toledo
- Subdivision: Ottawa Hills
Other
Other facts
- Listing terms: Cash,Conventional
Price history
| Date | Event | Price |
|---|---|---|
| 12/13/2023 | Sold | $325,000-7.1%$98/sqft |
Source: NORIS #6101855 Report a problem | ||
| 12/4/2023 | Pending sale | $350,000$106/sqft |
Source: NORIS #6101855 Report a problem | ||
| 11/17/2023 | Contingent | $350,000$106/sqft |
Source: NORIS #6101855 Report a problem | ||
| 10/5/2023 | Listed for sale | $350,000$106/sqft |
Source: NORIS #6101855 Report a problem | ||
| 9/22/2023 | Contingent | $350,000$106/sqft |
Source: NORIS #6101855 Report a problem | ||
Public tax history
| Year | Property taxes | Tax assessment |
|---|---|---|
| 2024 | $12,556 +31.1% | $140,805 +44.1% |
| 2023 | $9,580 -1% | $97,720 |
| 2022 | $9,673 -1.3% | $97,720 |
Find assessor info on the county website
Neighborhood: 43606
Nearby schools
GreatSchools rating
- 8/10Ottawa Hills Elementary SchoolGrades: K-6Distance: 0.4 mi
- 8/10Ottawa Hills High SchoolGrades: 7-12Distance: 0.3 mi
Schools provided by the listing agent
- Elementary: Ottawa Hills
- High: Ottawa Hills
Source: NORIS. This data may not be complete. We recommend contacting the local school district to confirm school assignments for this home.
Get pre-qualified for a loan
At Zillow Home Loans, we can pre-qualify you in as little as 5 minutes with no impact to your credit score.An equal housing lender. NMLS #10287.
Sell with ease on Zillow
Get a Zillow Showcase℠ listing at no additional cost and you could sell for —faster.
$446,800
2% more+$8,936
With Zillow Showcase(estimated)$455,736

