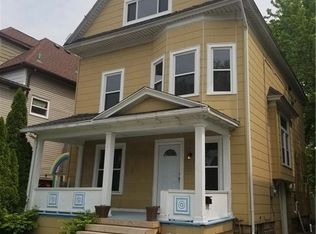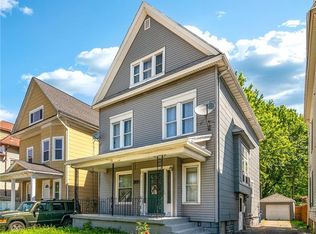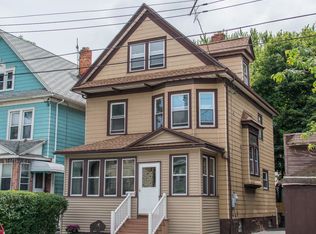Great Opportunity for owner occupy!!! Owner Seeks Offers!!! Former Tavern, tastefullly decorated with 3 bedroom apartment on second floor. Renovated in 2004 to include electric, plumbing, furnace, a/c, sign, ansulsys, roof and siding. Walk-in cooler in basement. 2 Car Garage. Unlimited possibilities. Prime Abbott Road Location. Let the income from the Bar pay your mortgage.
This property is off market, which means it's not currently listed for sale or rent on Zillow. This may be different from what's available on other websites or public sources.


