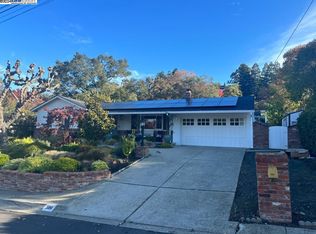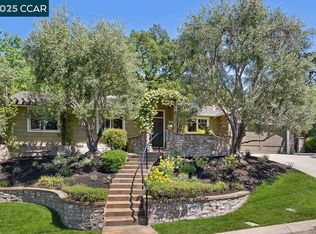Sold for $1,900,000
$1,900,000
382 Castello Rd, Lafayette, CA 94549
3beds
1,863sqft
Residential, Single Family Residence
Built in 1961
0.31 Acres Lot
$1,884,500 Zestimate®
$1,020/sqft
$6,035 Estimated rent
Home value
$1,884,500
$1.70M - $2.09M
$6,035/mo
Zestimate® history
Loading...
Owner options
Explore your selling options
What's special
Discover this beautifully updated home on a nearly 1/3-acre lot in Lafayette’s highly sought-after Burton Valley neighborhood. Designed with indoor-outdoor living in mind, the open-concept main floor is anchored by a vaulted great room and a 10-foot panoramic sliding glass doors that seamlessly connect to your private, park-like backyard retreat. The custom kitchen is a showstopper, featuring timeless herringbone backsplash, quartz countertops and commercial-grade appliances—perfect for any home chef. Don’t miss the versatile lower level featuring additional living space, a dedicated laundry area, and a second sliding glass door offering direct access to the backyard Outside, enjoy expansive composite decking, a kids’ play structure, and ample space for entertaining or relaxing under the stars. Additional highlights include a newer, detached 120 sq. ft. studio—ideal as a home office, gym, or creative space and remodeled garage offers ample storage and wired for EV charging. Easy walkability to fields, trails and elementary school. This rare blend of luxury, privacy, and opportunity in one of Lafayette’s premier locations won’t last long. Don’t miss your chance to make it yours!
Zillow last checked: 8 hours ago
Listing updated: October 12, 2025 at 03:18am
Listed by:
Brionna Chang DRE #01416218 925-357-0779,
Redfin,
Jacob Murray DRE #02088483 925-984-4342,
Redfin
Bought with:
Brenda Akey, DRE #02209460
Re/max Accord
Source: Bay East AOR,MLS#: 41106532
Facts & features
Interior
Bedrooms & bathrooms
- Bedrooms: 3
- Bathrooms: 3
- Full bathrooms: 2
- Partial bathrooms: 1
Kitchen
- Features: Breakfast Bar, Counter - Solid Surface, Dishwasher, Eat-in Kitchen, Disposal, Gas Range/Cooktop, Kitchen Island, Refrigerator, Updated Kitchen
Heating
- Forced Air
Cooling
- Central Air
Appliances
- Included: Dishwasher, Gas Range, Refrigerator
- Laundry: Laundry Room
Features
- Breakfast Bar, Counter - Solid Surface, Updated Kitchen
- Flooring: Hardwood, Tile, Carpet
- Number of fireplaces: 1
- Fireplace features: Family Room
Interior area
- Total structure area: 1,863
- Total interior livable area: 1,863 sqft
Property
Parking
- Total spaces: 2
- Parking features: Attached
- Garage spaces: 2
Features
- Levels: Multi/Split
- Patio & porch: Terrace
- Pool features: None
- Fencing: Fenced
Lot
- Size: 0.31 Acres
- Features: Premium Lot, Back Yard
Details
- Parcel number: 2372020038
- Special conditions: Standard
- Other equipment: Other
Construction
Type & style
- Home type: SingleFamily
- Architectural style: Other
- Property subtype: Residential, Single Family Residence
Materials
- Stucco
- Roof: Composition
Condition
- Existing
- New construction: No
- Year built: 1961
Utilities & green energy
- Electric: No Solar
- Sewer: Public Sewer
Community & neighborhood
Location
- Region: Lafayette
- Subdivision: Burton Valley
Other
Other facts
- Listing agreement: Excl Right
- Price range: $1.9M - $1.9M
- Listing terms: Cash,Conventional
Price history
| Date | Event | Price |
|---|---|---|
| 10/10/2025 | Sold | $1,900,000+0.1%$1,020/sqft |
Source: | ||
| 8/29/2025 | Pending sale | $1,899,000$1,019/sqft |
Source: | ||
| 7/30/2025 | Listed for sale | $1,899,000+51.9%$1,019/sqft |
Source: | ||
| 10/11/2019 | Sold | $1,250,000-5.7%$671/sqft |
Source: | ||
| 8/24/2019 | Price change | $1,325,000-1.9%$711/sqft |
Source: Compass #40875107 Report a problem | ||
Public tax history
| Year | Property taxes | Tax assessment |
|---|---|---|
| 2025 | $17,334 +1.7% | $1,399,527 +2% |
| 2024 | $17,040 +1.8% | $1,372,086 +2% |
| 2023 | $16,742 +1.6% | $1,345,183 +2% |
Find assessor info on the county website
Neighborhood: Saint Mary's Orchard
Nearby schools
GreatSchools rating
- 8/10Burton Valley Elementary SchoolGrades: K-5Distance: 0.3 mi
- 8/10M. H. Stanley Middle SchoolGrades: 6-8Distance: 2.3 mi
- 10/10Campolindo High SchoolGrades: 9-12Distance: 1.9 mi
Get a cash offer in 3 minutes
Find out how much your home could sell for in as little as 3 minutes with a no-obligation cash offer.
Estimated market value
$1,884,500

