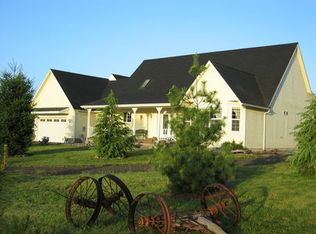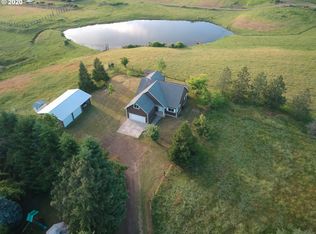Beautiful Lookingglass 5 acres, all useable, fenced w/ seasonal pond, 36'x36' shop with feeder stalls on back. The home is 1664 sf ft, 3 bedrooms 2 bath, all remodeled with most of flooring Teakwood, Kitchen features granite counter tops, Craftsman style cabinets and stainless appliances. There are multiple covered decks, gazebo, play structure, fenced x-fenced and more. Master bedroom has large roll-in tiled shower.
This property is off market, which means it's not currently listed for sale or rent on Zillow. This may be different from what's available on other websites or public sources.

