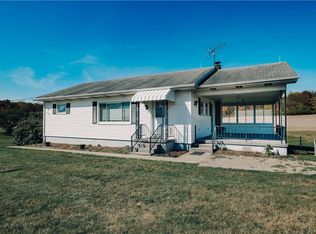Sold for $296,800
$296,800
382 Cowboy Rd, Clarksburg, PA 15725
3beds
1,648sqft
Farm, Single Family Residence
Built in 1930
6.16 Acres Lot
$299,800 Zestimate®
$180/sqft
$1,274 Estimated rent
Home value
$299,800
Estimated sales range
Not available
$1,274/mo
Zestimate® history
Loading...
Owner options
Explore your selling options
What's special
If you’ve been searching for peace, privacy, and a slower pace—this is the one. Tucked away in total seclusion within the River Valley School District, this charming 1930-built farmhouse sits on just over 6 acres of serene countryside. With no neighbors in sight and limited cell service, it’s the perfect escape to unplug, unwind, and truly breathe. The kitchen offers plenty of counterspace, cabinetry, and an island. Off the kitchen is a full bathroom with laundry hookups. Currently, the home is set up for a 1st floor bedroom which can easily be converted back into a dining room, giving you a 26 ft long living room. The enclosed porch is a perfect space for that craft room or kids toy room. Upstairs you will find 3 more bedrooms, a walk-up attic (which can easily convert to more living space) and a full bathroom.
Whether you're looking for a weekend getaway or a full-time homestead, this property delivers the quiet life you've been craving. NO DRIVEBYS, DRIVE SLOW UP COWBOY RD.
Zillow last checked: 8 hours ago
Listing updated: September 23, 2025 at 04:45am
Listed by:
LeeAnn Henry 724-427-5801,
REALTY ONE GROUP LANDMARK
Bought with:
Leah Stone, RS364594
REALTY ONE GROUP LANDMARK
Source: WPMLS,MLS#: 1715118 Originating MLS: West Penn Multi-List
Originating MLS: West Penn Multi-List
Facts & features
Interior
Bedrooms & bathrooms
- Bedrooms: 3
- Bathrooms: 2
- Full bathrooms: 2
Primary bedroom
- Level: Upper
- Dimensions: 13x13
Bedroom 2
- Level: Upper
- Dimensions: 13x9
Bedroom 3
- Level: Upper
- Dimensions: 13x9
Bonus room
- Level: Main
- Dimensions: 25x5
Dining room
- Level: Main
- Dimensions: 13x13
Entry foyer
- Level: Main
- Dimensions: 7x7
Kitchen
- Level: Main
- Dimensions: 13x13
Living room
- Level: Main
- Dimensions: 26x13
Heating
- Forced Air, Gas
Cooling
- Electric
Appliances
- Included: Some Gas Appliances, Microwave, Refrigerator, Stove
Features
- Window Treatments
- Flooring: Hardwood, Carpet
- Windows: Window Treatments
- Basement: Unfinished
Interior area
- Total structure area: 1,648
- Total interior livable area: 1,648 sqft
Property
Parking
- Total spaces: 2
- Parking features: Detached, Garage, Off Street, Garage Door Opener
- Has garage: Yes
Features
- Levels: Two
- Stories: 2
- Pool features: None
Lot
- Size: 6.16 Acres
- Dimensions: 6.16
Details
- Parcel number: 1601311301000
Construction
Type & style
- Home type: SingleFamily
- Architectural style: Farmhouse,Two Story
- Property subtype: Farm, Single Family Residence
Materials
- Aluminum Siding
- Roof: Asphalt
Condition
- Resale
- Year built: 1930
Utilities & green energy
- Sewer: Septic Tank
- Water: Spring
Community & neighborhood
Location
- Region: Clarksburg
Price history
| Date | Event | Price |
|---|---|---|
| 9/23/2025 | Pending sale | $279,900-5.7%$170/sqft |
Source: | ||
| 9/22/2025 | Sold | $296,800+6%$180/sqft |
Source: | ||
| 8/10/2025 | Contingent | $279,900$170/sqft |
Source: | ||
| 8/6/2025 | Listed for sale | $279,900$170/sqft |
Source: | ||
Public tax history
| Year | Property taxes | Tax assessment |
|---|---|---|
| 2025 | $2,496 +1.8% | $110,100 |
| 2024 | $2,452 +3.7% | $110,100 |
| 2023 | $2,364 -0.9% | $110,100 |
Find assessor info on the county website
Neighborhood: 15725
Nearby schools
GreatSchools rating
- 7/10Saltsburg Elementary SchoolGrades: PK-5Distance: 5.6 mi
- 3/10Saltsburg Middle School/High SchoolGrades: 6-12Distance: 5.6 mi
Schools provided by the listing agent
- District: River Valley
Source: WPMLS. This data may not be complete. We recommend contacting the local school district to confirm school assignments for this home.
Get pre-qualified for a loan
At Zillow Home Loans, we can pre-qualify you in as little as 5 minutes with no impact to your credit score.An equal housing lender. NMLS #10287.
