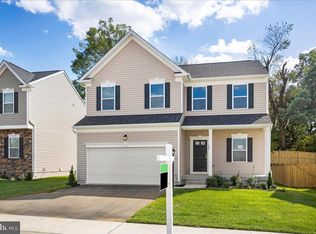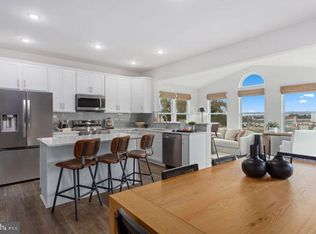Sold for $415,000
Zestimate®
$415,000
382 Freeman St, Ranson, WV 25438
3beds
1,914sqft
Single Family Residence
Built in 2024
6,098.4 Square Feet Lot
$415,000 Zestimate®
$217/sqft
$2,273 Estimated rent
Home value
$415,000
$394,000 - $440,000
$2,273/mo
Zestimate® history
Loading...
Owner options
Explore your selling options
What's special
Ready to move in today! This stunning, home built in 2024 and barely occupied by one owner, offers a spacious open-concept layout perfect for modern living. Imagine preparing meals in the brand-new kitchen featuring sleek stainless steel appliances and elegant granite counter-tops, all while enjoying the flow of luxury plank flooring throughout the lower level. The expansive family room provides a comfortable space for relaxation and gatherings. You'll also appreciate the convenience of a two-car garage. Upstairs, discover generously sized rooms, including a master bedroom boasting an huge walk-in closet and a private bathroom, and two other rooms with a common bathroom. new carpets throughout the upper floor. Schedule your tour today! Centrally located near shopping and dining options, this home is just 8 minutes from Charles Town and provides easy access to Northern VA, Route 9, and I-81. Don't miss out!
Zillow last checked: 11 hours ago
Listing updated: October 17, 2025 at 07:23am
Listed by:
Wilmer Vasquez-Martinez 571-225-1803,
Spring Hill Real Estate, LLC.
Bought with:
Frank Ayala, WVS230302572
Samson Properties
Source: Bright MLS,MLS#: WVJF2018000
Facts & features
Interior
Bedrooms & bathrooms
- Bedrooms: 3
- Bathrooms: 3
- Full bathrooms: 2
- 1/2 bathrooms: 1
- Main level bathrooms: 1
Heating
- Heat Pump, Electric
Cooling
- Central Air, Heat Pump, Electric
Appliances
- Included: Electric Water Heater
Features
- Has basement: No
- Has fireplace: No
Interior area
- Total structure area: 1,914
- Total interior livable area: 1,914 sqft
- Finished area above ground: 1,914
Property
Parking
- Total spaces: 2
- Parking features: Garage Faces Front, Asphalt, Attached
- Attached garage spaces: 2
- Has uncovered spaces: Yes
Accessibility
- Accessibility features: None
Features
- Levels: Two
- Stories: 2
- Pool features: None
Lot
- Size: 6,098 sqft
Details
- Additional structures: Above Grade
- Parcel number: NO TAX RECORD
- Zoning: R
- Special conditions: Standard
Construction
Type & style
- Home type: SingleFamily
- Architectural style: Traditional
- Property subtype: Single Family Residence
Materials
- Masonry, Vinyl Siding
- Foundation: Passive Radon Mitigation, Concrete Perimeter, Slab
Condition
- Excellent
- New construction: No
- Year built: 2024
Utilities & green energy
- Sewer: Public Sewer
- Water: Public
Community & neighborhood
Location
- Region: Ranson
- Subdivision: Huntwell West
HOA & financial
HOA
- Has HOA: Yes
- HOA fee: $59 monthly
Other
Other facts
- Listing agreement: Exclusive Right To Sell
- Ownership: Fee Simple
Price history
| Date | Event | Price |
|---|---|---|
| 10/17/2025 | Sold | $415,000+0%$217/sqft |
Source: | ||
| 9/18/2025 | Contingent | $414,900$217/sqft |
Source: | ||
| 8/28/2025 | Price change | $414,900-1.2%$217/sqft |
Source: | ||
| 7/14/2025 | Listing removed | $2,600$1/sqft |
Source: Bright MLS #WVJF2017474 Report a problem | ||
| 7/14/2025 | Price change | $419,900-1.2%$219/sqft |
Source: | ||
Public tax history
| Year | Property taxes | Tax assessment |
|---|---|---|
| 2025 | $2,912 +267.3% | $208,000 +645.5% |
| 2024 | $793 | $27,900 |
Find assessor info on the county website
Neighborhood: 25438
Nearby schools
GreatSchools rating
- 3/10Ranson Elementary SchoolGrades: PK-5Distance: 0.5 mi
- 7/10Wildwood Middle SchoolGrades: 6-8Distance: 3.8 mi
- 7/10Jefferson High SchoolGrades: 9-12Distance: 3.6 mi
Schools provided by the listing agent
- District: Jefferson County Schools
Source: Bright MLS. This data may not be complete. We recommend contacting the local school district to confirm school assignments for this home.
Get a cash offer in 3 minutes
Find out how much your home could sell for in as little as 3 minutes with a no-obligation cash offer.
Estimated market value$415,000
Get a cash offer in 3 minutes
Find out how much your home could sell for in as little as 3 minutes with a no-obligation cash offer.
Estimated market value
$415,000

