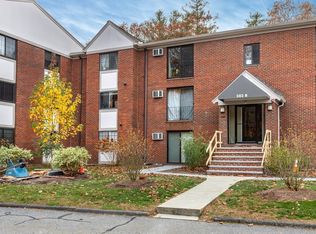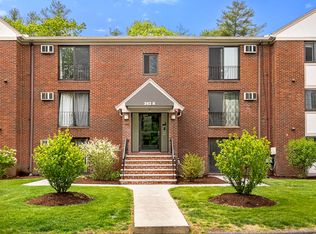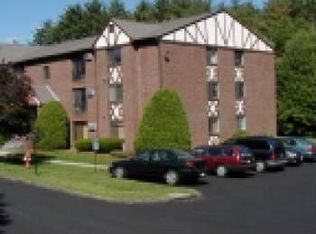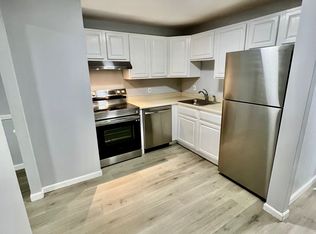Sold for $270,000
$270,000
382 Great Rd APT B203, Acton, MA 01720
1beds
770sqft
Condominium
Built in 1971
-- sqft lot
$271,600 Zestimate®
$351/sqft
$1,886 Estimated rent
Home value
$271,600
$253,000 - $293,000
$1,886/mo
Zestimate® history
Loading...
Owner options
Explore your selling options
What's special
This sunny, hip & trendy oversized 1 bedroom condo is a dream! Renovated , fully customized with European flair & amazing attention to detail it sure stands up from the rest & shows a true pride of ownership ! Light is streaming through a floor to ceiling window in a spacious Living room with gorgeous tile flooring and built-in closet. Modern feel of an open floor plan with sliding panels to a formal dining room or a full size office flow seamlessly in to a state of art kitchen with top of the line newer SS appliances and island with natural wood counter top. The Built in picture TV ( Samsung -43 "QLED ) will stay & it is a highlight of this unique kitchen. Sparkling clean full Bath with modern vanity. Oversized Master bedroom with a professionally organized closet system. Laundry and storage in a basement. Newly landscaped manicured grounds . New playground. Tennis courts. In ground pool. Fantastic investment and a great place to call home ! First showing at the Open House.
Zillow last checked: 8 hours ago
Listing updated: August 27, 2025 at 10:15am
Listed by:
Darryl Garvin 617-515-2560,
Garvin Real Estate Group 617-209-7970
Bought with:
The Palacio Team
Full Circle Realty LLC
Source: MLS PIN,MLS#: 73377848
Facts & features
Interior
Bedrooms & bathrooms
- Bedrooms: 1
- Bathrooms: 1
- Full bathrooms: 1
- Main level bathrooms: 1
- Main level bedrooms: 1
Primary bedroom
- Features: Walk-In Closet(s), Flooring - Wall to Wall Carpet, Remodeled
- Level: Main,Second
- Area: 192
- Dimensions: 16 x 12
Primary bathroom
- Features: Yes
Bathroom 1
- Features: Bathroom - Full, Flooring - Stone/Ceramic Tile, Countertops - Upgraded, Cabinets - Upgraded, Remodeled, Lighting - Overhead, Pocket Door
- Level: Main,Second
Dining room
- Features: Flooring - Stone/Ceramic Tile, Chair Rail, High Speed Internet Hookup, Open Floorplan, Remodeled, Slider, Lighting - Overhead
- Level: Main,Second
- Area: 120
- Dimensions: 12 x 10
Kitchen
- Features: Closet/Cabinets - Custom Built, Flooring - Stone/Ceramic Tile, Countertops - Upgraded, Kitchen Island, Breakfast Bar / Nook, Cabinets - Upgraded, Cable Hookup, Open Floorplan, Remodeled, Stainless Steel Appliances, Lighting - Sconce
- Level: Main,Second
- Area: 108
- Dimensions: 12 x 9
Living room
- Features: Ceiling Fan(s), Flooring - Stone/Ceramic Tile, Window(s) - Picture, Cable Hookup, Open Floorplan, Remodeled, Slider, Lighting - Overhead, Closet - Double
- Level: Main,Second
- Area: 209
- Dimensions: 19 x 11
Heating
- Electric Baseboard
Cooling
- Wall Unit(s)
Appliances
- Included: Disposal, ENERGY STAR Qualified Refrigerator, Range Hood, Range
- Laundry: In Basement, Common Area, In Building
Features
- Internet Available - Unknown
- Flooring: Tile, Carpet
- Has basement: Yes
- Has fireplace: No
- Common walls with other units/homes: 2+ Common Walls
Interior area
- Total structure area: 770
- Total interior livable area: 770 sqft
- Finished area above ground: 770
Property
Parking
- Total spaces: 2
- Parking features: Off Street, Common, Paved
- Uncovered spaces: 2
Features
- Entry location: Unit Placement(Front)
- Exterior features: Garden, Rain Gutters, Professional Landscaping
- Pool features: Association, In Ground
Details
- Parcel number: 4011221
- Zoning: res
- Other equipment: Intercom
Construction
Type & style
- Home type: Condo
- Property subtype: Condominium
- Attached to another structure: Yes
Materials
- Brick
- Roof: Shingle
Condition
- Year built: 1971
Utilities & green energy
- Electric: Circuit Breakers
- Sewer: Other
- Water: Public
- Utilities for property: for Electric Range, for Electric Oven
Community & neighborhood
Security
- Security features: Intercom
Community
- Community features: Public Transportation, Shopping, Pool, Tennis Court(s), Park, Walk/Jog Trails, Golf, Medical Facility, Bike Path, Highway Access, House of Worship, Public School, T-Station
Location
- Region: Acton
HOA & financial
HOA
- HOA fee: $670 monthly
- Amenities included: Hot Water, Pool, Laundry, Playground
- Services included: Water, Sewer, Insurance, Maintenance Structure, Road Maintenance, Maintenance Grounds, Snow Removal, Trash
Price history
| Date | Event | Price |
|---|---|---|
| 7/28/2025 | Sold | $270,000+1.9%$351/sqft |
Source: MLS PIN #73377848 Report a problem | ||
| 5/20/2025 | Listed for sale | $264,900+43.2%$344/sqft |
Source: MLS PIN #73377848 Report a problem | ||
| 1/4/2022 | Sold | $185,000+2.8%$240/sqft |
Source: MLS PIN #72913716 Report a problem | ||
| 10/28/2021 | Listed for sale | $180,000+85.6%$234/sqft |
Source: MLS PIN #72913716 Report a problem | ||
| 10/29/2013 | Sold | $97,000-3%$126/sqft |
Source: Public Record Report a problem | ||
Public tax history
| Year | Property taxes | Tax assessment |
|---|---|---|
| 2025 | $3,418 +13.6% | $199,300 +10.4% |
| 2024 | $3,009 +2.5% | $180,500 +8% |
| 2023 | $2,936 -3.7% | $167,200 +6.6% |
Find assessor info on the county website
Neighborhood: 01720
Nearby schools
GreatSchools rating
- 9/10Luther Conant SchoolGrades: K-6Distance: 2.3 mi
- 9/10Raymond J Grey Junior High SchoolGrades: 7-8Distance: 2.8 mi
- 10/10Acton-Boxborough Regional High SchoolGrades: 9-12Distance: 2.6 mi
Schools provided by the listing agent
- Middle: Rj Grey
- High: Abhs
Source: MLS PIN. This data may not be complete. We recommend contacting the local school district to confirm school assignments for this home.
Get a cash offer in 3 minutes
Find out how much your home could sell for in as little as 3 minutes with a no-obligation cash offer.
Estimated market value$271,600
Get a cash offer in 3 minutes
Find out how much your home could sell for in as little as 3 minutes with a no-obligation cash offer.
Estimated market value
$271,600



