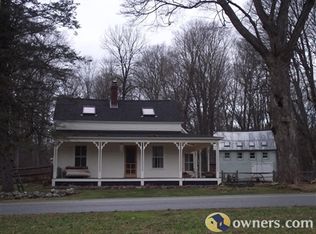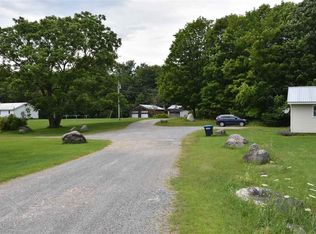Closed
Listed by:
Sarah Peluso,
IPJ Real Estate Cell:802-349-8695
Bought with: Ridgeline Real Estate
Zestimate®
$950,000
382 Hewitt Road, Bristol, VT 05443
4beds
5,474sqft
Single Family Residence
Built in 1847
3.16 Acres Lot
$950,000 Zestimate®
$174/sqft
$5,039 Estimated rent
Home value
$950,000
Estimated sales range
Not available
$5,039/mo
Zestimate® history
Loading...
Owner options
Explore your selling options
What's special
A total renovation has just been completed at this incredible property- all new kitchen, baths, paint and lighting, mini splits for A/C in the works! "The Maples" was built in 1847 by Albert Dunshee- the son of one of the founders of Bristol. It is on the historic register as the finest Gothic Revival home in Bristol.The entire residence is full of charm, elegance, & attention to detail. With 4 bedrooms & 4 1/2 baths, you and your family/guests will be quite comfortable! Large rooms-flooded w/natural light, & hardwood floors throughout. The primary suite is on the main floor, including a spacious bedroom, office/sitting room and new custom full bath. The amazing kitchen is perfect for the gourmet cook in you, with high end appliances, custom cabinetry, island with overhang for seating & fireplace w/gas insert for cozy nights! The dining room is nearby, along with two living spaces boasting amazing windows and vistas to the outside. Upstairs are three more beds/baths and office. The expansive front porch overlooks the gardens, mountain views, paths, open lawn spaces & gazebo. A large barn for storage, equipment or animals- and a workshop. The smaller barn is perfect for an ADU, set back a bit from the main residence, and prelim. soil testing proved to be favorable for an additional wastewater system/well on the property. Less than a mile to Bristol village, this property is convenient to trails, skiing, hiking, and just 10 minutes to downtown Middlebury as well!
Zillow last checked: 8 hours ago
Listing updated: December 30, 2025 at 07:47am
Listed by:
Sarah Peluso,
IPJ Real Estate Cell:802-349-8695
Bought with:
David Stanley
Ridgeline Real Estate
Source: PrimeMLS,MLS#: 5048852
Facts & features
Interior
Bedrooms & bathrooms
- Bedrooms: 4
- Bathrooms: 5
- Full bathrooms: 1
- 3/4 bathrooms: 3
- 1/2 bathrooms: 1
Heating
- Propane, Oil, Baseboard, Hot Water, Zoned, Radiant Floor, Gas Stove
Cooling
- None
Appliances
- Included: Dishwasher, Dryer, Refrigerator, Washer, Domestic Water Heater, Oil Water Heater, Owned Water Heater, Tank Water Heater, Dual Fuel Range
- Laundry: In Basement
Features
- Ceiling Fan(s), Dining Area, Hearth, Kitchen Island, Primary BR w/ BA, Natural Light, Soaking Tub, Walk-In Closet(s), Wet Bar
- Flooring: Hardwood, Tile
- Basement: Bulkhead,Full,Partially Finished,Exterior Stairs,Interior Access,Exterior Entry,Interior Entry
Interior area
- Total structure area: 5,474
- Total interior livable area: 5,474 sqft
- Finished area above ground: 3,508
- Finished area below ground: 1,966
Property
Parking
- Total spaces: 5
- Parking features: Circular Driveway, Gravel, Paved, Storage Above, On Site, Parking Spaces 4, Barn, Detached
- Garage spaces: 5
Accessibility
- Accessibility features: 1st Floor 1/2 Bathroom, 1st Floor Bedroom, 1st Floor Full Bathroom, 1st Floor Hrd Surfce Flr, Hard Surface Flooring
Features
- Levels: Two
- Stories: 2
- Patio & porch: Patio, Covered Porch
- Exterior features: Balcony, Garden, Natural Shade, Storage
- Fencing: Partial
- Has view: Yes
- View description: Mountain(s)
- Frontage length: Road frontage: 465
Lot
- Size: 3.16 Acres
- Features: Country Setting, Landscaped, Level, Subdivided, Views, Rural
Details
- Additional structures: Barn(s), Gazebo, Outbuilding
- Parcel number: 9302910937
- Zoning description: VM/Village Mixed
Construction
Type & style
- Home type: SingleFamily
- Architectural style: Victorian
- Property subtype: Single Family Residence
Materials
- Wood Frame, Clapboard Exterior, Wood Exterior
- Foundation: Brick, Concrete, Stone
- Roof: Metal,Asphalt Shingle,Slate
Condition
- New construction: No
- Year built: 1847
Utilities & green energy
- Electric: 200+ Amp Service, Circuit Breakers
- Sewer: 1000 Gallon, Private Sewer, Septic Design Available, Septic Tank
- Utilities for property: Phone, Cable, Propane
Community & neighborhood
Security
- Security features: Carbon Monoxide Detector(s), Security System, Smoke Detector(s)
Location
- Region: Bristol
Other
Other facts
- Road surface type: Paved
Price history
| Date | Event | Price |
|---|---|---|
| 12/29/2025 | Sold | $950,000-4.5%$174/sqft |
Source: | ||
| 6/26/2025 | Listed for sale | $995,000+25.2%$182/sqft |
Source: | ||
| 9/29/2023 | Sold | $795,000+3.4%$145/sqft |
Source: | ||
| 6/9/2023 | Listed for sale | $769,000+67.2%$140/sqft |
Source: | ||
| 9/1/2017 | Sold | $460,000-7.5%$84/sqft |
Source: | ||
Public tax history
| Year | Property taxes | Tax assessment |
|---|---|---|
| 2024 | -- | $456,300 |
| 2023 | -- | $456,300 |
| 2022 | -- | $456,300 |
Find assessor info on the county website
Neighborhood: 05443
Nearby schools
GreatSchools rating
- 5/10Bristol Elementary SchoolGrades: PK-6Distance: 1 mi
- 5/10Mount Abraham Uhsd #28Grades: 7-12Distance: 0.8 mi
Schools provided by the listing agent
- Elementary: Bristol Elementary School
- Middle: Mount Abraham Union Mid/High
- High: Mount Abraham UHSD 28
- District: Addison Northwest
Source: PrimeMLS. This data may not be complete. We recommend contacting the local school district to confirm school assignments for this home.

Get pre-qualified for a loan
At Zillow Home Loans, we can pre-qualify you in as little as 5 minutes with no impact to your credit score.An equal housing lender. NMLS #10287.

