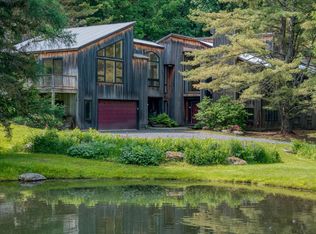Closed
Listed by:
Gayle Oberg,
Element Real Estate Cell:802-279-2316
Bought with: LandVest, Inc.
$1,800,000
382 Lang Farm Road, Stowe, VT 05672
7beds
5,708sqft
Single Family Residence
Built in 1973
5.7 Acres Lot
$1,749,000 Zestimate®
$315/sqft
$7,503 Estimated rent
Home value
$1,749,000
Estimated sales range
Not available
$7,503/mo
Zestimate® history
Loading...
Owner options
Explore your selling options
What's special
Elevate your lifestyle in Stowe! This remarkable estate, tucked away at the end of a private road on 5 acres, promises an extraordinary experience with three floors of living space. Featuring 7 bedrooms (including 4 en suites), 7 bathrooms, a well-appointed kitchen, cathedral ceilings, a private theater room, a wine cellar, a secluded hot tub, and an abundance of natural light, the layout of this home sets the stage for creating lasting memories. Outside, the established garden landscape provides a lush and tranquil haven. Enjoy a pond, a tennis court, and breathtaking views of Mt. Mansfield and Stowe Ski Resort. Secluded enough for peace and privacy, yet conveniently close to the vibrant energy of Stowe Village and only 17 minutes from Stowe Mountain Resort, this property is perfect as a private home or as a savvy rental investment. The finished basement has a direct entry from the garage as well as an interior staircase. With a proven AirBnB rental history, 382 Lang Farm Road stands out with unique features that are seldom found. Don't miss your chance to experience this special retreat!
Zillow last checked: 8 hours ago
Listing updated: May 02, 2024 at 03:05pm
Listed by:
Gayle Oberg,
Element Real Estate Cell:802-279-2316
Bought with:
Meg Kauffman
LandVest, Inc.
Source: PrimeMLS,MLS#: 4979212
Facts & features
Interior
Bedrooms & bathrooms
- Bedrooms: 7
- Bathrooms: 7
- Full bathrooms: 3
- 3/4 bathrooms: 3
- 1/2 bathrooms: 1
Heating
- Propane, Baseboard, Hot Water, Radiant
Cooling
- Central Air, Wall Unit(s)
Appliances
- Included: Dishwasher, Dryer, Microwave, Gas Range, Refrigerator, Oil Water Heater, Owned Water Heater, Water Heater
- Laundry: In Basement
Features
- Bar, Cathedral Ceiling(s), Cedar Closet(s), Ceiling Fan(s), Dining Area, Kitchen/Dining, Primary BR w/ BA, Natural Light, Natural Woodwork, Soaking Tub, Vaulted Ceiling(s), Smart Thermostat
- Flooring: Carpet, Hardwood, Laminate, Softwood, Tile
- Windows: Blinds, Drapes, Skylight(s)
- Basement: Finished,Full,Storage Space,Interior Access,Interior Entry
- Number of fireplaces: 1
- Fireplace features: Gas, 1 Fireplace
Interior area
- Total structure area: 6,008
- Total interior livable area: 5,708 sqft
- Finished area above ground: 4,159
- Finished area below ground: 1,549
Property
Parking
- Total spaces: 2
- Parking features: Gravel, Direct Entry, Driveway, Attached
- Garage spaces: 2
- Has uncovered spaces: Yes
Accessibility
- Accessibility features: 1st Floor 1/2 Bathroom, 1st Floor Bedroom, 1st Floor Full Bathroom, 1st Floor Hrd Surfce Flr, Hard Surface Flooring
Features
- Levels: Two
- Stories: 2
- Patio & porch: Porch, Covered Porch
- Exterior features: Deck, Garden, Tennis Court(s)
- Has spa: Yes
- Spa features: Heated
- Has view: Yes
- View description: Mountain(s)
- Waterfront features: Pond
- Frontage length: Road frontage: 724
Lot
- Size: 5.70 Acres
- Features: Country Setting, Secluded, Sloped, Views, Wooded, Rural
Details
- Additional structures: Outbuilding
- Parcel number: 62119510549
- Zoning description: RR5
Construction
Type & style
- Home type: SingleFamily
- Architectural style: Adirondack,Craftsman
- Property subtype: Single Family Residence
Materials
- Wood Frame, Wood Siding
- Foundation: Poured Concrete
- Roof: Metal
Condition
- New construction: No
- Year built: 1973
Utilities & green energy
- Electric: Circuit Breakers
- Sewer: 1000 Gallon
- Utilities for property: Cable Available, Phone Available
Community & neighborhood
Security
- Security features: Carbon Monoxide Detector(s)
Location
- Region: Stowe
HOA & financial
Other financial information
- Additional fee information: Fee: $1500
Other
Other facts
- Road surface type: Dirt
Price history
| Date | Event | Price |
|---|---|---|
| 5/2/2024 | Sold | $1,800,000-9.9%$315/sqft |
Source: | ||
| 1/31/2024 | Price change | $1,997,500-15%$350/sqft |
Source: | ||
| 12/2/2023 | Listed for sale | $2,350,000+173.6%$412/sqft |
Source: | ||
| 11/17/2020 | Sold | $859,000+1.2%$150/sqft |
Source: | ||
| 10/12/2020 | Price change | $849,000-12.9%$149/sqft |
Source: Pall Spera Company Realtors-Stowe #4827223 Report a problem | ||
Public tax history
| Year | Property taxes | Tax assessment |
|---|---|---|
| 2024 | -- | $1,520,300 +97.6% |
| 2023 | -- | $769,300 |
| 2022 | -- | $769,300 |
Find assessor info on the county website
Neighborhood: 05672
Nearby schools
GreatSchools rating
- 9/10Stowe Elementary SchoolGrades: PK-5Distance: 1.8 mi
- 8/10Stowe Middle SchoolGrades: 6-8Distance: 3.2 mi
- NASTOWE HIGH SCHOOLGrades: 9-12Distance: 3.2 mi
Schools provided by the listing agent
- Elementary: Stowe Elementary School
- Middle: Stowe Middle/High School
- High: Stowe Middle/High School
- District: Lamoille South
Source: PrimeMLS. This data may not be complete. We recommend contacting the local school district to confirm school assignments for this home.

Get pre-qualified for a loan
At Zillow Home Loans, we can pre-qualify you in as little as 5 minutes with no impact to your credit score.An equal housing lender. NMLS #10287.
