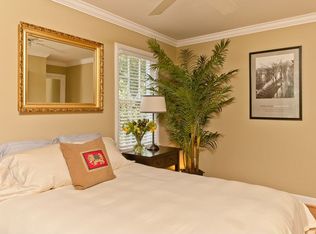Closed
$750,000
382 Lofton Rd NW, Atlanta, GA 30309
3beds
1,802sqft
Single Family Residence
Built in 1944
9,016.92 Square Feet Lot
$738,100 Zestimate®
$416/sqft
$3,264 Estimated rent
Home value
$738,100
$679,000 - $805,000
$3,264/mo
Zestimate® history
Loading...
Owner options
Explore your selling options
What's special
Welcome to this beautifully updated home in the heart of Atlanta's beloved Loring Heights neighborhood, one of the city's hidden gems and perched on one of its highest elevations along Lofton Road. Step inside to find refinished hardwood floors that gleam throughout the main living areas. The generously sized family room, open to a smartly remodeled kitchen, offers a perfect space for gathering and entertaining. The cozy dining room and screened-in back porch, which leads to an even larger back deck, provide multiple options for everyday enjoyment or hosting friends. The light-filled primary suite is a true retreat, featuring cathedral ceilings, an ensuite bathroom, and access to the back deck, ideal for morning coffee or winding down in the evening. Upstairs, a versatile loft space offers the perfect nook for a home office, reading area, or creative studio. Outside, the backyard boasts a fire pit and ample room for enjoying Atlanta's mild seasons. Charming Loring Heights Park is a short walk away with its duck pond, playground, and green space, adding to the appeal to this community-focused neighborhood. With unbeatable proximity to everything in Midtown, Buckhead, and to major highways, this home combines charm, comfort, and convenience in one of the city's most desirable in-town neighborhoods.
Zillow last checked: 8 hours ago
Listing updated: June 20, 2025 at 02:46pm
Listed by:
Cathryn Childs 904-608-8275,
Bolst, Inc.
Bought with:
Zach Kube, 369836
Atlanta Fine Homes - Sotheby's Int'l
Source: GAMLS,MLS#: 10517688
Facts & features
Interior
Bedrooms & bathrooms
- Bedrooms: 3
- Bathrooms: 2
- Full bathrooms: 2
- Main level bathrooms: 2
- Main level bedrooms: 3
Dining room
- Features: Separate Room
Kitchen
- Features: Breakfast Bar, Kitchen Island, Pantry, Solid Surface Counters
Heating
- Central, Forced Air, Natural Gas
Cooling
- Ceiling Fan(s), Electric
Appliances
- Included: Dishwasher, Disposal, Dryer, Gas Water Heater, Microwave, Oven/Range (Combo), Refrigerator, Stainless Steel Appliance(s), Washer
- Laundry: Other
Features
- Double Vanity, Master On Main Level, Tile Bath, Walk-In Closet(s)
- Flooring: Carpet, Hardwood, Tile
- Basement: Crawl Space,Exterior Entry
- Number of fireplaces: 1
- Fireplace features: Living Room
- Common walls with other units/homes: No Common Walls
Interior area
- Total structure area: 1,802
- Total interior livable area: 1,802 sqft
- Finished area above ground: 1,802
- Finished area below ground: 0
Property
Parking
- Total spaces: 1
- Parking features: Parking Pad
- Has uncovered spaces: Yes
Features
- Levels: One
- Stories: 1
- Patio & porch: Deck, Screened
- Fencing: Back Yard,Privacy,Wood
- Body of water: None
Lot
- Size: 9,016 sqft
- Features: Level, Private
- Residential vegetation: Grassed, Partially Wooded
Details
- Parcel number: 17 014700011047
Construction
Type & style
- Home type: SingleFamily
- Architectural style: Brick 4 Side,Traditional
- Property subtype: Single Family Residence
Materials
- Brick
- Roof: Composition
Condition
- Resale
- New construction: No
- Year built: 1944
Utilities & green energy
- Sewer: Public Sewer
- Water: Public
- Utilities for property: Cable Available, Electricity Available, High Speed Internet, Natural Gas Available, Phone Available, Sewer Available, Water Available
Green energy
- Energy efficient items: Thermostat
Community & neighborhood
Community
- Community features: Park, Playground, Sidewalks, Street Lights, Walk To Schools, Near Shopping
Location
- Region: Atlanta
- Subdivision: Loring Heights
HOA & financial
HOA
- Has HOA: No
- Services included: None
Other
Other facts
- Listing agreement: Exclusive Right To Sell
Price history
| Date | Event | Price |
|---|---|---|
| 6/20/2025 | Sold | $750,000-3.2%$416/sqft |
Source: | ||
| 6/2/2025 | Pending sale | $775,000$430/sqft |
Source: | ||
| 5/8/2025 | Listed for sale | $775,000+33.6%$430/sqft |
Source: | ||
| 8/21/2020 | Sold | $580,000-3.3%$322/sqft |
Source: | ||
| 7/16/2020 | Pending sale | $599,900$333/sqft |
Source: Coldwell Banker Realty #8801524 Report a problem | ||
Public tax history
| Year | Property taxes | Tax assessment |
|---|---|---|
| 2024 | $7,933 +41.1% | $244,000 |
| 2023 | $5,620 -20.1% | $244,000 +12.2% |
| 2022 | $7,037 +6.4% | $217,400 +7.1% |
Find assessor info on the county website
Neighborhood: Loring Heights
Nearby schools
GreatSchools rating
- 5/10Rivers Elementary SchoolGrades: PK-5Distance: 1.5 mi
- 6/10Sutton Middle SchoolGrades: 6-8Distance: 2.4 mi
- 8/10North Atlanta High SchoolGrades: 9-12Distance: 5.3 mi
Schools provided by the listing agent
- Elementary: Rivers
- Middle: Sutton
- High: North Atlanta
Source: GAMLS. This data may not be complete. We recommend contacting the local school district to confirm school assignments for this home.
Get a cash offer in 3 minutes
Find out how much your home could sell for in as little as 3 minutes with a no-obligation cash offer.
Estimated market value$738,100
Get a cash offer in 3 minutes
Find out how much your home could sell for in as little as 3 minutes with a no-obligation cash offer.
Estimated market value
$738,100
