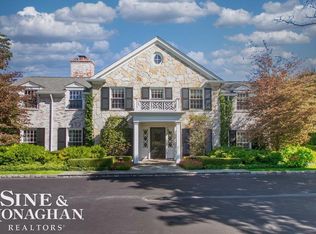Sold for $1,700,000 on 06/04/25
$1,700,000
382 Provencal Rd, Grosse Pointe Farms, MI 48236
5beds
11,048sqft
Single Family Residence
Built in 1972
1.33 Acres Lot
$1,769,400 Zestimate®
$154/sqft
$3,534 Estimated rent
Home value
$1,769,400
$1.61M - $1.95M
$3,534/mo
Zestimate® history
Loading...
Owner options
Explore your selling options
What's special
REMARKABLE HOME...REMARKABLE PROPERTY. THIS ESTATE COLONIAL SITS ACROSS FROM THE 4th FAIRWAY OF THE COUNTRY CLUB of DETROIT. THE HOME IS A STATELY SANCTUARY SET AMIDST 1.3 ACRES OF BEAUTIFUL GROUNDS. A GRAND FOYER GREETS YOU AND IS PERFECT FOR WELCOMING YOUR GUESTS TO THIS WONDERFUL HOME. A LARGE SUNKEN LIVING ROOM W/NFP TAKES YOU OUT TO JUST ONE OF THE SEVERAL BLUE STONE & PAVER PATIOS IN THE EXPANSIVE YARD. ALL 5 BEDROOMS HAVE A FULL EN-SUITE BATHS AND LARGE CLOSETS. COME SEE WHAT THIS EXCEPTIONAL ESTATE HAS TO OFFER THE GROWING FAMILY w/ LIGGETT SCHOOL DIRECTLY BEHIND YOU.
Zillow last checked: 8 hours ago
Listing updated: June 04, 2025 at 07:49am
Listed by:
Alex M. Lucido 313-268-2000,
Lucido and Associates, Inc
Bought with:
Tanya A Naumenko, 6501287225
Real Estate One Grosse Pointe
Source: MiRealSource,MLS#: 50155244 Originating MLS: MiRealSource
Originating MLS: MiRealSource
Facts & features
Interior
Bedrooms & bathrooms
- Bedrooms: 5
- Bathrooms: 9
- Full bathrooms: 6
- 1/2 bathrooms: 3
Bedroom 1
- Features: Carpet
- Level: Second
- Area: 459
- Dimensions: 17 x 27
Bedroom 2
- Features: Carpet
- Level: Second
- Area: 368
- Dimensions: 16 x 23
Bedroom 3
- Features: Carpet
- Level: Second
- Area: 240
- Dimensions: 15 x 16
Bedroom 4
- Features: Carpet
- Level: Second
- Area: 220
- Dimensions: 11 x 20
Bedroom 5
- Features: Carpet
- Level: Second
- Area: 312
- Dimensions: 12 x 26
Bathroom 1
- Features: Ceramic
- Level: Second
Bathroom 2
- Features: Ceramic
- Level: Second
Bathroom 3
- Features: Ceramic
- Level: Second
Bathroom 4
- Features: Ceramic
- Level: Second
Bathroom 5
- Features: Ceramic
- Level: Second
Dining room
- Features: Wood
- Level: Entry
- Area: 368
- Dimensions: 16 x 23
Family room
- Features: Wood
- Level: First
- Area: 308
- Dimensions: 14 x 22
Kitchen
- Features: Wood
- Level: Entry
- Area: 216
- Dimensions: 12 x 18
Living room
- Features: Wood
- Level: Entry
- Area: 702
- Dimensions: 26 x 27
Heating
- Boiler, Natural Gas
Cooling
- Central Air
Appliances
- Included: Dishwasher, Disposal, Dryer, Range/Oven, Refrigerator, Washer, Gas Water Heater
- Laundry: First Floor Laundry, Second Floor Laundry, Entry
Features
- Walk-In Closet(s), Central Vacuum, Eat-in Kitchen
- Flooring: Hardwood, Ceramic Tile, Concrete, Carpet, Wood
- Basement: Finished,Full,Exterior Entry
- Number of fireplaces: 3
- Fireplace features: Living Room, Master Bedroom, Natural Fireplace
Interior area
- Total structure area: 12,163
- Total interior livable area: 11,048 sqft
- Finished area above ground: 9,048
- Finished area below ground: 2,000
Property
Parking
- Total spaces: 4
- Parking features: Attached, Electric in Garage, Garage Door Opener, Heated Garage, Direct Access
- Attached garage spaces: 4
Features
- Levels: Two
- Stories: 2
- Patio & porch: Patio
- Exterior features: Lawn Sprinkler, Sidewalks, Garden
- Has private pool: Yes
- Pool features: In Ground
- Fencing: Fenced
- Has view: Yes
- View description: Golf Course
- Body of water: Lake St. Calir
- Frontage type: Road
- Frontage length: 200
Lot
- Size: 1.33 Acres
- Dimensions: 200 x 288
- Features: Near Golf Course, Large Lot - 65+ Ft., Cul-De-Sac, Dead End, On Golf Course
Details
- Parcel number: 38002010080000
- Zoning description: Residential
- Special conditions: Private
Construction
Type & style
- Home type: SingleFamily
- Architectural style: Colonial
- Property subtype: Single Family Residence
Materials
- Stone, Wood Siding
- Foundation: Basement
Condition
- New construction: No
- Year built: 1972
Utilities & green energy
- Sewer: Public At Street
- Water: Public Water at Street
Community & neighborhood
Location
- Region: Grosse Pointe Farms
- Subdivision: Assessors Grosse Pointe Farms Plat
HOA & financial
HOA
- Has HOA: Yes
- HOA fee: $1,500 quarterly
- Association phone: 313-268-2000
Other
Other facts
- Listing agreement: Exclusive Right To Sell
- Listing terms: Cash,Conventional
Price history
| Date | Event | Price |
|---|---|---|
| 6/4/2025 | Sold | $1,700,000-10.3%$154/sqft |
Source: | ||
| 5/12/2025 | Pending sale | $1,895,000$172/sqft |
Source: | ||
| 3/31/2025 | Price change | $1,895,000+0%$172/sqft |
Source: | ||
| 3/18/2025 | Price change | $1,894,9000%$172/sqft |
Source: | ||
| 3/5/2025 | Price change | $1,895,0000%$172/sqft |
Source: | ||
Public tax history
| Year | Property taxes | Tax assessment |
|---|---|---|
| 2025 | -- | $1,562,500 +4.2% |
| 2024 | -- | $1,499,300 +8.1% |
| 2023 | -- | $1,386,700 +3.8% |
Find assessor info on the county website
Neighborhood: 48236
Nearby schools
GreatSchools rating
- 9/10Kerby Elementary SchoolGrades: K-4Distance: 0.9 mi
- 8/10Brownell Middle SchoolGrades: 5-8Distance: 1 mi
- 10/10Grosse Pointe South High SchoolGrades: 9-12Distance: 2.2 mi
Schools provided by the listing agent
- Elementary: Kerby
- Middle: Brownell
- High: Gp South
- District: Grosse Pointe Public Schools
Source: MiRealSource. This data may not be complete. We recommend contacting the local school district to confirm school assignments for this home.
Get a cash offer in 3 minutes
Find out how much your home could sell for in as little as 3 minutes with a no-obligation cash offer.
Estimated market value
$1,769,400
Get a cash offer in 3 minutes
Find out how much your home could sell for in as little as 3 minutes with a no-obligation cash offer.
Estimated market value
$1,769,400
