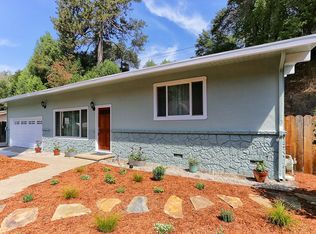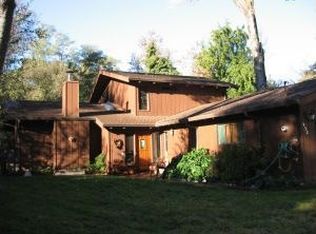Sold for $1,700,000
$1,700,000
382 Riverside Ave, Ben Lomond, CA 95005
3beds
2,679sqft
Single Family Residence, Residential
Built in 1971
0.63 Acres Lot
$1,683,400 Zestimate®
$635/sqft
$4,810 Estimated rent
Home value
$1,683,400
$1.48M - $1.90M
$4,810/mo
Zestimate® history
Loading...
Owner options
Explore your selling options
What's special
Riverfront homes on Riverside Avenue are some of the most sought-after properties in the entire San Lorenzo Valley. This 2,700 sf mid-century modern mountain chalet is beyond special. Featuring a thoughtful floor plan with dramatic vaulted ceilings, floor-to-ceiling cathedral windows & 5 sliding glass doors from the living space to the incredible back yard. The living room & family room are separated by a prominent two-sided fireplace. Built with entertaining in mind, the pass-through kitchen connects seamlessly to the family room and onto the oversized back deck, which overlooks the San Lorenzo River. This rare double lot was combined to create one massive 2/3 acre estate boasting 130 feet of riverfront enjoyment. Calling all car enthusiasts, contractors & collectors - this home has an ATTACHED 2-CAR GARAGE and a DETACHED 5-CAR GARAGE with a 1,000 sf bonus loft! All 3 bedrooms are en-suite retreats with updated bathrooms & two of the three en-suites are located on the ground floor. There is also a separate office or den with mountain views located upstairs. The best part is you're only a short walk to adorable downtown Ben Lomond for coffee, shopping & more. Opportunities to own rare properties like this don't present themselves often. Don't wait, make this home yours today!
Zillow last checked: 8 hours ago
Listing updated: October 21, 2025 at 04:32am
Listed by:
Matt Draper 01786390 831-239-6240,
Community Real Estate 831-438-6215,
Mandy Draper 01999596 831-252-2972,
Community Real Estate
Bought with:
Heidi Robinson, 01397076
Compass
Source: MLSListings Inc,MLS#: ML82021710
Facts & features
Interior
Bedrooms & bathrooms
- Bedrooms: 3
- Bathrooms: 3
- Full bathrooms: 3
Bedroom
- Features: PrimarySuiteRetreat2plus, WalkinCloset, PrimaryBedroomonGroundFloor, BedroomonGroundFloor2plus, PrimaryBedroom2plus, GroundFloorPrimaryBedroom2plus
Bathroom
- Features: PrimaryStallShowers, PrimarySunkenTub, UpdatedBaths, FullonGroundFloor
Dining room
- Features: FormalDiningRoom
Family room
- Features: NoFamilyRoom
Heating
- Central Forced Air, Fireplace(s)
Cooling
- Central Air, Zoned
Appliances
- Included: Disposal, Oven/Range, Refrigerator
- Laundry: In Garage
Features
- One Or More Skylights, Vaulted Ceiling(s)
- Flooring: Laminate, Wood
- Number of fireplaces: 2
- Fireplace features: Insert, Living Room, Wood Burning
Interior area
- Total structure area: 2,679
- Total interior livable area: 2,679 sqft
Property
Parking
- Total spaces: 9
- Parking features: Attached, Carport, Detached
- Attached garage spaces: 7
- Carport spaces: 2
- Covered spaces: 9
Features
- Stories: 2
- Exterior features: Back Yard
Lot
- Size: 0.63 Acres
- Features: Level
Details
- Additional structures: Garage
- Parcel number: 07722121
- Zoning: R-1-15
- Special conditions: Standard
Construction
Type & style
- Home type: SingleFamily
- Architectural style: Chalet
- Property subtype: Single Family Residence, Residential
Materials
- Foundation: Concrete Perimeter and Slab
- Roof: Composition, RolledHotMop
Condition
- New construction: No
- Year built: 1971
Utilities & green energy
- Gas: PublicUtilities
- Water: Public
- Utilities for property: Public Utilities, Water Public
Community & neighborhood
Location
- Region: Ben Lomond
Other
Other facts
- Listing agreement: ExclusiveRightToSell
- Listing terms: CashorConventionalLoan
Price history
| Date | Event | Price |
|---|---|---|
| 10/21/2025 | Sold | $1,700,000+6.3%$635/sqft |
Source: | ||
| 10/11/2025 | Pending sale | $1,599,000$597/sqft |
Source: | ||
| 10/7/2025 | Contingent | $1,599,000$597/sqft |
Source: | ||
| 10/1/2025 | Listed for sale | $1,599,000+319.7%$597/sqft |
Source: | ||
| 1/13/2025 | Listing removed | $5,875$2/sqft |
Source: Zillow Rentals Report a problem | ||
Public tax history
| Year | Property taxes | Tax assessment |
|---|---|---|
| 2025 | $10,608 +4.2% | $883,654 +2% |
| 2024 | $10,176 -0.1% | $866,328 +2% |
| 2023 | $10,184 +2.4% | $849,341 +2% |
Find assessor info on the county website
Neighborhood: 95005
Nearby schools
GreatSchools rating
- 5/10San Lorenzo Valley Elementary SchoolGrades: K-5Distance: 1.6 mi
- 5/10San Lorenzo Valley Middle SchoolGrades: 6-8Distance: 1.5 mi
- 8/10San Lorenzo Valley High SchoolGrades: 9-12Distance: 1.7 mi
Schools provided by the listing agent
- Elementary: SanLorenzoValleyElementary
- Middle: SanLorenzoMiddle
- High: SanLorenzoValleyHighSchool
- District: SanLorenzoValleyUnified
Source: MLSListings Inc. This data may not be complete. We recommend contacting the local school district to confirm school assignments for this home.

Get pre-qualified for a loan
At Zillow Home Loans, we can pre-qualify you in as little as 5 minutes with no impact to your credit score.An equal housing lender. NMLS #10287.

