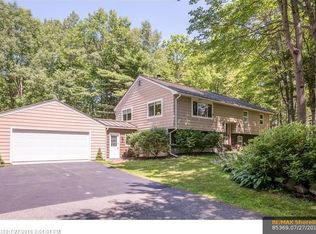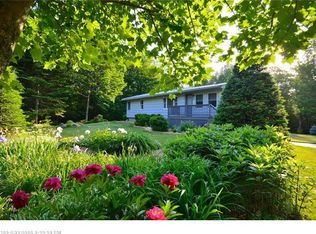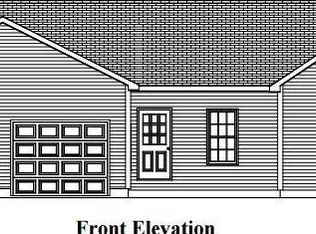Closed
$505,000
382 Runaround Pond Road, Durham, ME 04222
3beds
1,328sqft
Single Family Residence
Built in 2001
0.9 Acres Lot
$442,300 Zestimate®
$380/sqft
$2,284 Estimated rent
Home value
$442,300
$411,000 - $473,000
$2,284/mo
Zestimate® history
Loading...
Owner options
Explore your selling options
What's special
A rare opportunity awaits you! Upon entering the front door of this meticulously maintained 3 BR, 2 full bath ranch, the high quality standards used to build this home greet you in every corner. Features include luxurious hardwood floors with radiant floor heat, a built in propane fireplace with bookshelves on either side and a spacious sunporch off of the kitchen. the cathedral ceiling with overhead fan in the living room and exposed beams in the kitchen add character and charm. The primary bedroom features a private bath. A professionally maintained house generator, pellet stove in basement and oversized 2 car garage ensure plenty of storage and the added assurance that you will remain warm and cozy in all sorts of weather! This home is in move in condition and ready for its new owners to unpack and enjoy the quiet surroundings, beautiful gardens and pond outdoors and the comfort of a well built home indoors. This is the home you have been waiting for! OPEN HOUSE JUNE 3, 11AM-1PM.
Zillow last checked: 8 hours ago
Listing updated: January 14, 2025 at 07:03pm
Listed by:
RE/MAX Shoreline
Bought with:
Keller Williams Realty
Source: Maine Listings,MLS#: 1560060
Facts & features
Interior
Bedrooms & bathrooms
- Bedrooms: 3
- Bathrooms: 2
- Full bathrooms: 2
Bedroom 1
- Features: Full Bath
- Level: First
Bedroom 2
- Level: First
Bedroom 3
- Level: First
Kitchen
- Features: Eat-in Kitchen, Kitchen Island
- Level: First
Living room
- Features: Built-in Features, Cathedral Ceiling(s), Gas Fireplace
- Level: First
Heating
- Direct Vent Furnace, Direct Vent Heater, Hot Water, Zoned, Stove, Radiant
Cooling
- Has cooling: Yes
Appliances
- Included: Dishwasher, Microwave, Gas Range, Refrigerator
Features
- 1st Floor Bedroom, 1st Floor Primary Bedroom w/Bath, Bathtub, One-Floor Living, Shower, Primary Bedroom w/Bath
- Flooring: Tile, Wood
- Doors: Storm Door(s)
- Windows: Storm Window(s)
- Basement: Doghouse,Interior Entry,Full
- Number of fireplaces: 1
Interior area
- Total structure area: 1,328
- Total interior livable area: 1,328 sqft
- Finished area above ground: 1,328
- Finished area below ground: 0
Property
Parking
- Total spaces: 2
- Parking features: Paved, 1 - 4 Spaces, On Site, Detached
- Garage spaces: 2
Features
- Patio & porch: Deck, Patio, Porch
- Exterior features: Animal Containment System
Lot
- Size: 0.90 Acres
- Features: Rural, Corner Lot, Level, Landscaped, Wooded
Details
- Additional structures: Outbuilding
- Parcel number: DURMM8L68
- Zoning: RA
- Other equipment: Generator, Internet Access Available
Construction
Type & style
- Home type: SingleFamily
- Architectural style: Ranch
- Property subtype: Single Family Residence
Materials
- Wood Frame, Vinyl Siding
- Foundation: Block
- Roof: Composition
Condition
- Year built: 2001
Utilities & green energy
- Electric: Circuit Breakers, Generator Hookup
- Sewer: Private Sewer, Septic Design Available
- Water: Private, Well
Green energy
- Energy efficient items: Ceiling Fans, Water Heater, Recirculating Hot Water
Community & neighborhood
Security
- Security features: Air Radon Mitigation System
Location
- Region: Durham
Other
Other facts
- Road surface type: Paved
Price history
| Date | Event | Price |
|---|---|---|
| 7/7/2023 | Sold | $505,000+16.1%$380/sqft |
Source: | ||
| 6/7/2023 | Pending sale | $435,000$328/sqft |
Source: | ||
| 5/30/2023 | Listed for sale | $435,000+93.3%$328/sqft |
Source: | ||
| 6/6/2014 | Listing removed | $225,000$169/sqft |
Source: Foundations Real Estate #1137620 Report a problem | ||
| 5/31/2014 | Listed for sale | $225,000-4.3%$169/sqft |
Source: Foundations Real Estate #1137620 Report a problem | ||
Public tax history
| Year | Property taxes | Tax assessment |
|---|---|---|
| 2024 | $3,343 +1.9% | $153,700 |
| 2023 | $3,281 +3.1% | $153,700 |
| 2022 | $3,182 | $153,700 |
Find assessor info on the county website
Neighborhood: 04222
Nearby schools
GreatSchools rating
- 9/10Durham Community SchoolGrades: PK-8Distance: 3.1 mi
- 9/10Freeport High SchoolGrades: 9-12Distance: 7.1 mi

Get pre-qualified for a loan
At Zillow Home Loans, we can pre-qualify you in as little as 5 minutes with no impact to your credit score.An equal housing lender. NMLS #10287.


