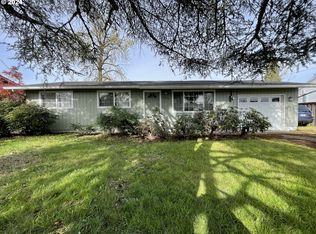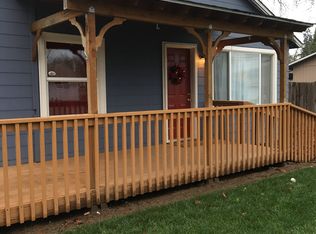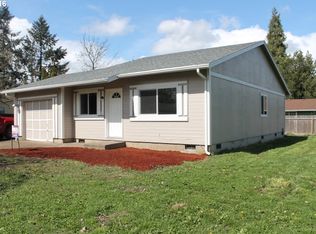Nicely updated ranch style home! Garage conversion can be used as MIL suite, or master with ensuite! New 50 yr roof in 2018, fresh interior paint in most of the home, original hardwood floors in main living area, tile in kitchen/dining, and laminate in bedrooms. Slider leads out to a nice covered patio. Backyard is huge and fully-fenced! Enjoy your nice little garden this spring in the raised beds. Tool shed stays. Stnlss fridge stays! So much potential-must see! OPEN HOUSE! Sat: 12-2, Sun: 12-2
This property is off market, which means it's not currently listed for sale or rent on Zillow. This may be different from what's available on other websites or public sources.



