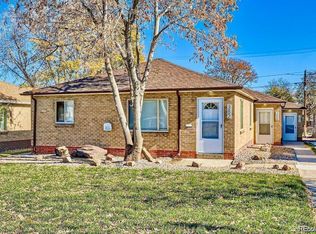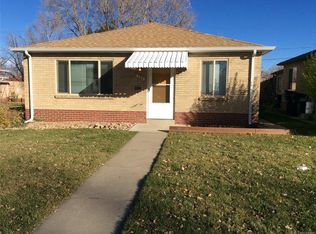Sold for $353,000
$353,000
382 S Decatur Street, Denver, CO 80219
2beds
863sqft
Triplex
Built in 1953
6,098.4 Square Feet Lot
$335,300 Zestimate®
$409/sqft
$2,041 Estimated rent
Home value
$335,300
$315,000 - $359,000
$2,041/mo
Zestimate® history
Loading...
Owner options
Explore your selling options
What's special
WHAT A DEAL!!! INDULGE IN THE EPITOME OF REFINED LIVING WITH THIS METICULOUSLY REMODELED TWO BED ONE BATH HOME. THE LARGE LIVING ROOM PROVIDES AMPLE SPACE FOR RELAXATION AND GATHERINGS. BEAUTIFUL KITCHEN WITH NEWER BLINDS, NEW CABINETS WITH PLENTY OF STORAGE SPACE, NEW APPLIANCES, NEW LIGHT FIXTURES AND NEW QUARTZ COUNTERS. SEPARATE LAUNDRY ROOM WITH WASHER/DRYER HOOKUPS. LIGHT AND BRIGHT BEDROOM WITH A LARGE CLOSET. LINEN CLOSET IN HALLWAY. COMPLETELY REMODELED FULL BATHROOM. ONE DEEDED DETACHED GARAGE AND ONE DEEDED RESERVED SPACE IN ALLEY. NO HOA. PARTY WALL AGREEMENT. UPDATED ELECTRICAL PANEL. SEPARATE ELECTRIC AND GAS METERS FOR EACH UNIT. UPDATED PLUMBING. NEW LANDSCAPE. NEWER ROOF. NEWER PAINT. NEWER WATER HEATER. PROPERTY TAXES ARE TO BE DETERMINED. SURVEY AND LEGAL DESCRIPTION ARE AVAILABLE. WAKE UP AND WALK TO STARBUCKS A FEW HOUSES DOWN FOR YOUR MORNING BREAKFAST. SHORT DRIVE TO FREE CONCERTS AT LEVITT PAVILION, RUBY HILL BIKE PARK AND SLEDDING HILL. MINUTES FROM BELMAR, COSTCO, HOME DEPOT, HARVEY PARK, GOLFING AT OVERLAND & BROKEN TEE GOLF COURSES, BREWERIES, COLLEGE VIEW RECREATION CENTER, PLATTE RIVER TRAIL, LORETTO HEIGHTS ARTS AND DINING, RIVER POINT SHOPPING CENTER, AND MUCH MORE! WELCOME HOME! ** 384 S Decatur St (1Bed/1Bath + Garage) also for sale next door! **
Zillow last checked: 8 hours ago
Listing updated: June 24, 2025 at 04:01am
Listed by:
Yana Bovin 310-424-0047 ybovin@gmail.com,
Zakhem Real Estate & Property Management
Bought with:
Sarah Wells, 100079713
Your Castle Realty LLC
Source: REcolorado,MLS#: 8414734
Facts & features
Interior
Bedrooms & bathrooms
- Bedrooms: 2
- Bathrooms: 1
- Full bathrooms: 1
- Main level bathrooms: 1
- Main level bedrooms: 2
Bedroom
- Description: Light And Bright Bedroom With Large Closet!
- Level: Main
Bedroom
- Description: Light And Bright Bedroom With Large Closet!
- Level: Main
Bathroom
- Description: Remodeled Full Bathroom!
- Level: Main
Kitchen
- Description: Large Kitchen With Updated Cabinets, New Appliances, New Quartz Counters,Updated Window Coverings And Updated Light Fixtures!
- Level: Main
Laundry
- Description: Separate Laundry Room With Washer/Dryer Hookups!
- Level: Main
Living room
- Description: Spacious Living Room!
- Level: Main
Heating
- Forced Air
Cooling
- None
Appliances
- Included: Dishwasher, Disposal, Microwave, Oven, Range, Refrigerator, Self Cleaning Oven
- Laundry: In Unit, Laundry Closet
Features
- Ceiling Fan(s), No Stairs, Open Floorplan, Pantry, Quartz Counters, Smoke Free
- Flooring: Wood
- Windows: Double Pane Windows
- Has basement: No
- Common walls with other units/homes: 1 Common Wall
Interior area
- Total structure area: 863
- Total interior livable area: 863 sqft
- Finished area above ground: 863
Property
Parking
- Total spaces: 2
- Parking features: Garage
- Garage spaces: 1
- Details: Reserved Spaces: 1
Features
- Levels: One
- Stories: 1
- Entry location: Ground
Lot
- Size: 6,098 sqft
Details
- Parcel number: TBD
- Special conditions: Standard
Construction
Type & style
- Home type: SingleFamily
- Architectural style: Contemporary
- Property subtype: Triplex
- Attached to another structure: Yes
Materials
- Brick
- Roof: Composition
Condition
- Updated/Remodeled
- Year built: 1953
Utilities & green energy
- Sewer: Public Sewer
Community & neighborhood
Security
- Security features: Carbon Monoxide Detector(s), Smoke Detector(s)
Location
- Region: Denver
- Subdivision: Athmar Park
Other
Other facts
- Listing terms: Cash,Conventional,FHA,VA Loan
- Ownership: Individual
- Road surface type: Paved
Price history
| Date | Event | Price |
|---|---|---|
| 6/18/2025 | Sold | $353,000+3.9%$409/sqft |
Source: | ||
| 5/19/2025 | Pending sale | $339,900$394/sqft |
Source: | ||
| 5/6/2025 | Price change | $339,900-4.2%$394/sqft |
Source: | ||
| 3/29/2025 | Price change | $354,900-2.7%$411/sqft |
Source: | ||
| 3/20/2025 | Price change | $364,900-2.7%$423/sqft |
Source: | ||
Public tax history
| Year | Property taxes | Tax assessment |
|---|---|---|
| 2024 | $4,164 +45.9% | $53,740 -5.7% |
| 2023 | $2,853 +1.4% | $56,970 +58.8% |
| 2022 | $2,815 +15.2% | $35,880 -4.9% |
Find assessor info on the county website
Neighborhood: Athmar Park
Nearby schools
GreatSchools rating
- 6/10Munroe Elementary SchoolGrades: PK-5Distance: 0.5 mi
- 4/10Kepner Beacon Middle SchoolGrades: 6-8Distance: 0.7 mi
- 3/10West High SchoolGrades: 9-12Distance: 2.1 mi
Schools provided by the listing agent
- Elementary: Munroe
- Middle: Strive Westwood
- High: West Leadership
- District: Denver 1
Source: REcolorado. This data may not be complete. We recommend contacting the local school district to confirm school assignments for this home.
Get pre-qualified for a loan
At Zillow Home Loans, we can pre-qualify you in as little as 5 minutes with no impact to your credit score.An equal housing lender. NMLS #10287.
Sell for more on Zillow
Get a Zillow Showcase℠ listing at no additional cost and you could sell for .
$335,300
2% more+$6,706
With Zillow Showcase(estimated)$342,006

