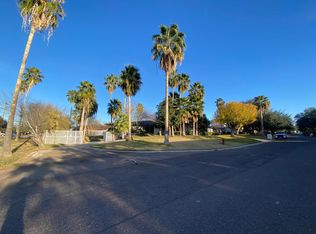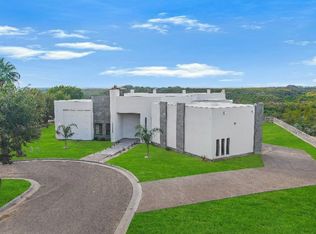Experience the unparalleled charm of South Texas ranch living at 382 San Juan Rd. Set amidst serene countryside, this remarkable estate seamlessly blends refined luxury with rustic elegance, offering sweeping landscapes and exquisitely crafted living spaces. Designed for those who value both beauty and functionality in an idyllic setting, this 20-acre ranch provides ample room for outdoor pursuits and future expansion.
For sale
$2,750,000
382 San Juan Rd, Laredo, TX 78045
3beds
6,500sqft
Est.:
Single Family Residence
Built in 2021
20.04 Acres Lot
$2,556,400 Zestimate®
$423/sqft
$20/mo HOA
What's special
Exquisitely crafted living spacesSerene countrysideSweeping landscapes
- 37 days |
- 621 |
- 14 |
Zillow last checked: 8 hours ago
Listing updated: January 07, 2026 at 04:50pm
Listed by:
Juan Gonzalez 956-235-4096,
Weichert Realtors-Nash & Associates,
Deissy Murillo Gonzalez 956-286-6769
Source: LAR,MLS#: 20260127
Tour with a local agent
Facts & features
Interior
Bedrooms & bathrooms
- Bedrooms: 3
- Bathrooms: 4
- Full bathrooms: 3
- 1/2 bathrooms: 1
Kitchen
- Features: Kitchen/Dining Combo, Ceiling Fan(s), Kitchen Island, Granite Counters, Custom
Heating
- Central Electric
Cooling
- Central Electric, Attic Fan
Appliances
- Included: Dishwasher, Refrigerator, Microwave, Range, Cooktop, Double Oven, Humidifier, Freezer, Electric Water Heater, Gas Water Heater, Propane Water Heater, Water Softener, Water Purifier
- Laundry: Washer and Dryer Hookups
Features
- Audio/Video Wiring, System Controller, Computer Network, Automated Lighting, Surround Sound, Large Master Bedroom, Dining Room, Rec Room, Great Room, Walk-In Closet(s), In-Law Floorplan, Workshop, Maids Quarters, Newly Decorated, Ceiling Fan(s), Wet Bar
- Flooring: Tile, Porcelain
- Doors: Storm Door(s)
- Windows: Double Pane Windows, Storm Window(s), Skylight(s)
- Attic: Storage,Floored,Finished,Permanent Stairs
- Has fireplace: Yes
Interior area
- Total structure area: 6,500
- Total interior livable area: 6,500 sqft
Video & virtual tour
Property
Parking
- Total spaces: 4
- Parking features: Attached, Concrete, Asphalt, Attached Carport
- Attached garage spaces: 2
- Carport spaces: 2
- Covered spaces: 4
- Has uncovered spaces: Yes
Features
- Levels: One
- Stories: 1
- Patio & porch: Front, Rear, Patio
- Has spa: Yes
- Spa features: Bath, Heated
- Fencing: Fenced,Combination,Masonry,Wrought Iron,Stone,Barbed Wire
- Has view: Yes
- View description: Exceptional View
- Waterfront features: Lake Privileges
Lot
- Size: 20.04 Acres
- Features: Cleared, Open Lot, Sprinklers In Front
- Topography: Level
Details
- Additional structures: Guest House, Separate Apartment
- Parcel number: 544798
- Other equipment: Electric Air Filter, Satellite System
Construction
Type & style
- Home type: SingleFamily
- Property subtype: Single Family Residence
Materials
- HardiPlank Type, Brick
- Foundation: Slab
- Roof: Metal,1-5 Years
Condition
- Year built: 2021
Utilities & green energy
- Sewer: Septic Tank
- Water: Private Well
- Utilities for property: Underground Utilities, Natural Gas Available, Propane, Cable Available, Internet Available
Community & HOA
Community
- Security: Alarm System, Closed Circuit Camera(s), Smoke Detector(s), Surveillance Camera, Audio Devices
- Subdivision: WEBB-Los Botines/Bonanza Hills
HOA
- Has HOA: Yes
- HOA fee: $245 annually
Location
- Region: Laredo
Financial & listing details
- Price per square foot: $423/sqft
- Tax assessed value: $1,251,190
- Date on market: 1/8/2026
- Listing terms: Cash,Conventional,FHA,VA Loan,Jumbo Loan
- Ownership: Owner
Estimated market value
$2,556,400
$2.43M - $2.68M
$3,256/mo
Price history
Price history
| Date | Event | Price |
|---|---|---|
| 1/8/2026 | Listed for sale | $2,750,000-16.5%$423/sqft |
Source: | ||
| 11/1/2025 | Listing removed | $3,295,000$507/sqft |
Source: | ||
| 10/31/2024 | Listed for sale | $3,295,000$507/sqft |
Source: | ||
Public tax history
Public tax history
| Year | Property taxes | Tax assessment |
|---|---|---|
| 2025 | -- | $799,017 +5.8% |
| 2024 | -- | $755,324 -0.5% |
| 2023 | -- | $759,182 -4.7% |
Find assessor info on the county website
BuyAbility℠ payment
Est. payment
$19,616/mo
Principal & interest
$13706
Property taxes
$4927
Other costs
$983
Climate risks
Neighborhood: 78045
Nearby schools
GreatSchools rating
- 9/10San Isidro Elementary SchoolGrades: PK-5Distance: 12.7 mi
- 8/10Elias Herrera MiddleGrades: 6-8Distance: 14.6 mi
- 7/10United High SchoolGrades: 9-12Distance: 13.5 mi
Schools provided by the listing agent
- District: UISD
Source: LAR. This data may not be complete. We recommend contacting the local school district to confirm school assignments for this home.
- Loading
- Loading

