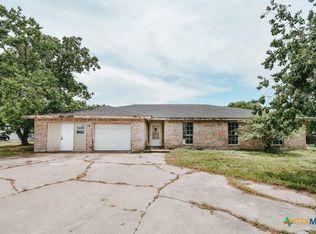Closed
Price Unknown
382 Schell Rd, Victoria, TX 77904
5beds
3,123sqft
Single Family Residence
Built in 1959
5 Acres Lot
$331,000 Zestimate®
$--/sqft
$3,343 Estimated rent
Home value
$331,000
$281,000 - $387,000
$3,343/mo
Zestimate® history
Loading...
Owner options
Explore your selling options
What's special
Charming and mostly updated 3-bedroom, 2-bath home is situated on 5 spacious acres. The home features 2 living areas, spacious kitchen and inside laundry room. The main living area has high beamed ceilings that really elevate the space. Large covered patio is also a plus. You can enjoy relaxing or entertaining while overlooking the peaceful property. In addition to the main house, there is a detached 2-bedroom apartment with a living room and large dining room—perfect for guests, extended family, or rental income. The property also has storage areas between the house and apartment and also a storage building, providing plenty of space for all your needs. Experience country living with modern comforts and room to grow!
Zillow last checked: 8 hours ago
Listing updated: July 03, 2025 at 03:02pm
Listed by:
Damiana Eller (361)894-2122,
Coldwell Banker D'Ann Harper
Bought with:
Eileen Stewart, TREC #0606550
The Ron Brown Company
Source: Central Texas MLS,MLS#: 577852 Originating MLS: Victoria Area Association of REALTORS
Originating MLS: Victoria Area Association of REALTORS
Facts & features
Interior
Bedrooms & bathrooms
- Bedrooms: 5
- Bathrooms: 3
- Full bathrooms: 3
Heating
- Central, Electric
Cooling
- Central Air, Electric, 1 Unit
Appliances
- Included: Dishwasher, Electric Cooktop, Microwave, Oven, Water Heater, Some Electric Appliances, Built-In Oven, Cooktop
- Laundry: Inside, Laundry Room
Features
- Ceiling Fan(s), Separate/Formal Dining Room, Double Vanity, High Ceilings, Multiple Living Areas, Multiple Dining Areas, Open Floorplan, Sitting Area in Primary, Split Bedrooms, See Remarks, Shower Only, Separate Shower, Tub Shower, Vanity, Walk-In Closet(s), Kitchen/Family Room Combo, Kitchen/Dining Combo, Pantry, Walk-In Pantry
- Flooring: Concrete, Vinyl
- Attic: Other,See Remarks
- Has fireplace: No
- Fireplace features: None
Interior area
- Total interior livable area: 3,123 sqft
Property
Parking
- Total spaces: 2
- Parking features: Attached Carport
- Carport spaces: 2
Features
- Levels: One
- Stories: 1
- Patio & porch: Covered, Patio, Porch
- Exterior features: Covered Patio, Porch, Private Yard, Storage
- Pool features: None
- Fencing: Cross Fenced,Perimeter
- Has view: Yes
- View description: None
- Body of water: None
Lot
- Size: 5 Acres
Details
- Additional structures: Storage
- Parcel number: 35146
Construction
Type & style
- Home type: SingleFamily
- Architectural style: Traditional
- Property subtype: Single Family Residence
Materials
- Brick
- Foundation: Slab
- Roof: Composition,Shingle
Condition
- Resale
- Year built: 1959
Utilities & green energy
- Sewer: Not Connected (at lot), Public Sewer
- Water: Private, Well
- Utilities for property: Electricity Available
Community & neighborhood
Community
- Community features: None
Location
- Region: Victoria
Other
Other facts
- Listing agreement: Exclusive Right To Sell
- Listing terms: Cash,Conventional
- Road surface type: Paved
Price history
| Date | Event | Price |
|---|---|---|
| 7/3/2025 | Sold | -- |
Source: | ||
| 7/3/2025 | Pending sale | $349,900$112/sqft |
Source: | ||
| 5/21/2025 | Contingent | $349,900$112/sqft |
Source: | ||
| 4/25/2025 | Listed for sale | $349,900$112/sqft |
Source: | ||
Public tax history
| Year | Property taxes | Tax assessment |
|---|---|---|
| 2025 | -- | $293,760 -29.3% |
| 2024 | $5,900 -2.3% | $415,420 -2% |
| 2023 | $6,038 +0.3% | $424,070 +20.3% |
Find assessor info on the county website
Neighborhood: 77904
Nearby schools
GreatSchools rating
- 3/10C O Chandler Elementary SchoolGrades: PK-5Distance: 2.1 mi
- 4/10Howell Middle SchoolGrades: 6-8Distance: 2.5 mi
- 4/10Victoria East High SchoolGrades: 9-12Distance: 1.3 mi
Schools provided by the listing agent
- District: Victoria ISD
Source: Central Texas MLS. This data may not be complete. We recommend contacting the local school district to confirm school assignments for this home.
