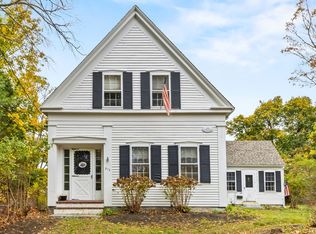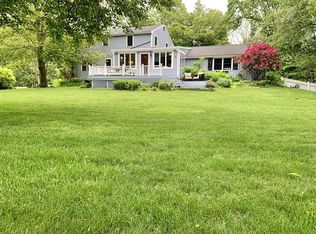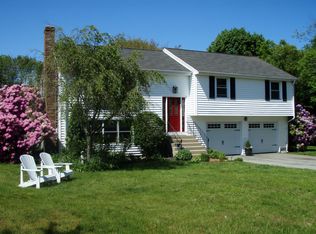Sold for $1,100,000 on 08/29/25
$1,100,000
382 Tilden Rd, Scituate, MA 02066
5beds
2,562sqft
Single Family Residence
Built in 1974
1.14 Acres Lot
$1,116,700 Zestimate®
$429/sqft
$4,946 Estimated rent
Home value
$1,116,700
$1.03M - $1.22M
$4,946/mo
Zestimate® history
Loading...
Owner options
Explore your selling options
What's special
Welcome to this beautifully updated 4-5 bedroom home, designed for comfort and modern living. The heart of the home is the updated kitchen, featuring a breakfast bar that flows seamlessly into the spacious dining room. From there, step through the sliders onto a newer 12x22 deck, perfect for outdoor entertaining and overlooking a meticulously landscaped yard with a fire pit and shed. The large living room boasts a cozy fireplace and sparkling wood floors, creating a warm and inviting atmosphere. The main level includes four bedrooms, including a primary suite with a full bath and a walk-in closet. The lower level offers even more space with a family room, an additional bedroom or office, a half bath, a mudroom with cubbies, and a laundry room. Plus, there’s easy access to the two-car garage. Don’t miss out on this incredible home!
Zillow last checked: 8 hours ago
Listing updated: August 29, 2025 at 01:23pm
Listed by:
Joanne Conway 781-248-7041,
William Raveis R.E. & Home Services 781-749-3007
Bought with:
The Eisnor Team
William Raveis R.E. & Home Services
Source: MLS PIN,MLS#: 73390102
Facts & features
Interior
Bedrooms & bathrooms
- Bedrooms: 5
- Bathrooms: 3
- Full bathrooms: 2
- 1/2 bathrooms: 1
Primary bedroom
- Features: Walk-In Closet(s), Flooring - Hardwood
- Level: First
- Area: 195.84
- Dimensions: 13.6 x 14.4
Bedroom 2
- Features: Flooring - Hardwood
- Level: First
- Area: 144
- Dimensions: 12 x 12
Bedroom 3
- Features: Flooring - Hardwood
- Level: First
- Area: 134.56
- Dimensions: 11.6 x 11.6
Bedroom 4
- Features: Flooring - Hardwood
- Level: First
- Area: 120
- Dimensions: 10 x 12
Bedroom 5
- Features: Flooring - Wall to Wall Carpet
- Level: Basement
- Area: 186
- Dimensions: 10 x 18.6
Primary bathroom
- Features: Yes
Bathroom 1
- Features: Bathroom - Tiled With Shower Stall, Flooring - Stone/Ceramic Tile
- Level: First
- Area: 41.28
- Dimensions: 4.8 x 8.6
Bathroom 2
- Features: Bathroom - Full, Bathroom - Tiled With Tub & Shower, Flooring - Stone/Ceramic Tile, Countertops - Stone/Granite/Solid
- Level: First
- Area: 84
- Dimensions: 7 x 12
Bathroom 3
- Features: Bathroom - Half
- Level: Basement
- Area: 32.48
- Dimensions: 5.6 x 5.8
Dining room
- Features: Flooring - Hardwood, Slider
- Level: First
- Area: 157.76
- Dimensions: 11.6 x 13.6
Family room
- Features: Flooring - Wall to Wall Carpet
- Level: Basement
- Area: 280.8
- Dimensions: 15.6 x 18
Kitchen
- Features: Flooring - Hardwood, Countertops - Stone/Granite/Solid, Kitchen Island
- Level: First
- Area: 197.28
- Dimensions: 13.7 x 14.4
Living room
- Features: Flooring - Hardwood
- Level: First
- Area: 312
- Dimensions: 15.6 x 20
Heating
- Baseboard, Natural Gas
Cooling
- Central Air
Appliances
- Laundry: Flooring - Stone/Ceramic Tile, In Basement
Features
- Flooring: Wood, Tile, Carpet
- Basement: Finished
- Number of fireplaces: 1
- Fireplace features: Living Room
Interior area
- Total structure area: 2,562
- Total interior livable area: 2,562 sqft
- Finished area above ground: 1,764
- Finished area below ground: 798
Property
Parking
- Total spaces: 6
- Parking features: Under, Paved Drive, Off Street
- Attached garage spaces: 2
- Uncovered spaces: 4
Features
- Patio & porch: Deck
- Exterior features: Deck
Lot
- Size: 1.14 Acres
Details
- Parcel number: 1165227
- Zoning: Res
Construction
Type & style
- Home type: SingleFamily
- Architectural style: Raised Ranch
- Property subtype: Single Family Residence
Materials
- Foundation: Concrete Perimeter
- Roof: Shingle
Condition
- Year built: 1974
Utilities & green energy
- Electric: Circuit Breakers
- Sewer: Public Sewer
- Water: Public
Community & neighborhood
Location
- Region: Scituate
Price history
| Date | Event | Price |
|---|---|---|
| 8/29/2025 | Sold | $1,100,000+0.1%$429/sqft |
Source: MLS PIN #73390102 Report a problem | ||
| 7/2/2025 | Contingent | $1,099,000$429/sqft |
Source: MLS PIN #73390102 Report a problem | ||
| 6/18/2025 | Price change | $1,099,000-8%$429/sqft |
Source: MLS PIN #73390102 Report a problem | ||
| 6/12/2025 | Listed for sale | $1,195,000+109.6%$466/sqft |
Source: MLS PIN #73390102 Report a problem | ||
| 6/30/2017 | Sold | $570,000+3.7%$222/sqft |
Source: Public Record Report a problem | ||
Public tax history
| Year | Property taxes | Tax assessment |
|---|---|---|
| 2025 | $8,427 +1.9% | $843,500 +5.7% |
| 2024 | $8,269 +0.2% | $798,200 +7.6% |
| 2023 | $8,253 +0.3% | $741,500 +13.7% |
Find assessor info on the county website
Neighborhood: 02066
Nearby schools
GreatSchools rating
- 7/10Wampatuck Elementary SchoolGrades: PK-5Distance: 0.5 mi
- 7/10Gates Intermediate SchoolGrades: 6-8Distance: 1.6 mi
- 8/10Scituate High SchoolGrades: 9-12Distance: 1.5 mi
Schools provided by the listing agent
- Elementary: Wompatuck
- Middle: Gates
- High: Scituate High
Source: MLS PIN. This data may not be complete. We recommend contacting the local school district to confirm school assignments for this home.
Get a cash offer in 3 minutes
Find out how much your home could sell for in as little as 3 minutes with a no-obligation cash offer.
Estimated market value
$1,116,700
Get a cash offer in 3 minutes
Find out how much your home could sell for in as little as 3 minutes with a no-obligation cash offer.
Estimated market value
$1,116,700


