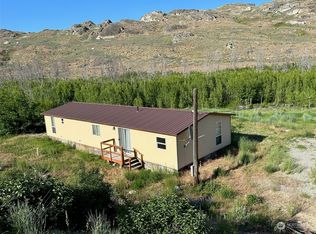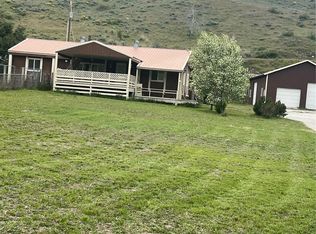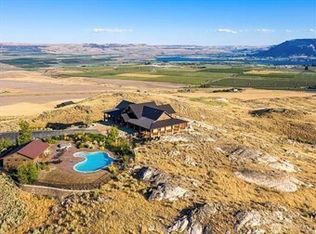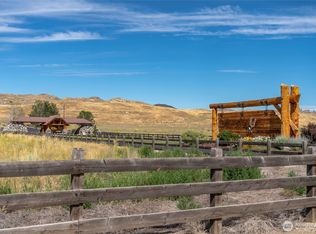Sold
Listed by:
Ethan Burnett,
Fathom Realty WA LLC
Bought with: ZNonMember-Office-MLS
$450,000
382 Valley Road #A, Brewster, WA 98812
2beds
1,269sqft
Manufactured On Land
Built in 1994
114.91 Acres Lot
$364,300 Zestimate®
$355/sqft
$-- Estimated rent
Home value
$364,300
$277,000 - $466,000
Not available
Zestimate® history
Loading...
Owner options
Explore your selling options
What's special
Rare opportunity to own 114 acres just minutes outside of Brewster and close to Silver Spur and Golfing. This extra large acreage parcel boasts both an irrigation well and domestic well, sprinkler system, fruit trees, garden space, Horse pasture, horse shelter, chicken coop, and tac shed. The large but cozy 2 bed 2 bath manufactured home has recent updates. 2 car garage with workbench and a built in heated office room. House overlooks beautiful aspen grove, abundant wildlife, and surrounding hills with your very own 1 mile long walking trail. Your hobby/working farm or ranch await! Must see in person. Land has ran cattle in the past. Valley Road is well maintained. Motivated Sellers with up to $10k seller credit offered!
Zillow last checked: 8 hours ago
Listing updated: December 30, 2025 at 01:13pm
Listed by:
Ethan Burnett,
Fathom Realty WA LLC
Bought with:
Non Member ZDefault
ZNonMember-Office-MLS
Source: NWMLS,MLS#: 2203282
Facts & features
Interior
Bedrooms & bathrooms
- Bedrooms: 2
- Bathrooms: 2
- Full bathrooms: 2
- Main level bathrooms: 2
- Main level bedrooms: 2
Primary bedroom
- Level: Main
Bedroom
- Level: Main
Bathroom full
- Level: Main
Bathroom full
- Level: Main
Entry hall
- Level: Main
Family room
- Level: Main
Kitchen without eating space
- Level: Main
Utility room
- Level: Main
Heating
- Forced Air, Heat Pump, Electric
Cooling
- Forced Air, Heat Pump
Appliances
- Included: Dishwasher(s), Refrigerator(s), Stove(s)/Range(s)
Features
- Bath Off Primary
- Flooring: Vinyl Plank
- Basement: None
- Has fireplace: No
Interior area
- Total structure area: 1,269
- Total interior livable area: 1,269 sqft
Property
Parking
- Total spaces: 2
- Parking features: Driveway, Attached Garage
- Attached garage spaces: 2
Features
- Levels: One
- Stories: 1
- Entry location: Main
- Patio & porch: Bath Off Primary
- Has view: Yes
- View description: Mountain(s), Territorial
Lot
- Size: 114.91 Acres
- Features: Drought Resistant Landscape, Open Lot, Secluded, Value In Land, Barn, Dog Run, Fenced-Partially, Irrigation, Outbuildings, Shop, Sprinkler System
- Topography: Level,Partial Slope,Rolling,Steep Slope
- Residential vegetation: Fruit Trees, Garden Space, Pasture
Details
- Parcel number: 3125184008
- Special conditions: Standard
Construction
Type & style
- Home type: MobileManufactured
- Property subtype: Manufactured On Land
Materials
- Wood Products
- Roof: Composition
Condition
- Year built: 1994
Details
- Builder model: S# H009977 TPO# &054385
Utilities & green energy
- Electric: Company: PUD
- Sewer: Septic Tank, Company: Private Septic System
- Water: Individual Well, Company: Private Well
- Utilities for property: Starlink
Community & neighborhood
Location
- Region: Brewster
- Subdivision: Brewster
Other
Other facts
- Body type: Double Wide
- Listing terms: Cash Out,Conventional
- Road surface type: Dirt
- Cumulative days on market: 22 days
Price history
| Date | Event | Price |
|---|---|---|
| 4/29/2024 | Sold | $450,000-5.3%$355/sqft |
Source: | ||
| 3/17/2024 | Pending sale | $475,000$374/sqft |
Source: | ||
| 2/25/2024 | Listed for sale | $475,000$374/sqft |
Source: | ||
Public tax history
Tax history is unavailable.
Neighborhood: 98812
Nearby schools
GreatSchools rating
- 3/10Brewster Elementary SchoolGrades: PK-5Distance: 6.7 mi
- 6/10Brewster Junior High SchoolGrades: 6-8Distance: 6.6 mi
- 4/10Brewster High SchoolGrades: 9-12Distance: 6.8 mi



