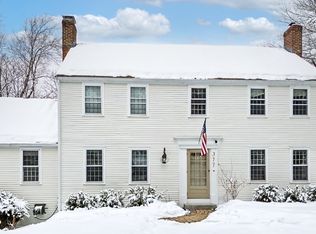Sold for $835,000
$835,000
382 Willis Rd, Sudbury, MA 01776
4beds
2,180sqft
Single Family Residence
Built in 1966
0.92 Acres Lot
$1,147,500 Zestimate®
$383/sqft
$4,761 Estimated rent
Home value
$1,147,500
$1.04M - $1.27M
$4,761/mo
Zestimate® history
Loading...
Owner options
Explore your selling options
What's special
Quintessential Sturbridge inspired reproduction colonial with all it's original vintage charm and character. Property needs a bit of love and your imagination to transform this beautifully sited colonial to it's full potential. 1st floor fireplaced, primary bedroom has direct access to full bath and private patio. The kitchen/"keeping" room is fireplaced and has direct access to screened porch. A living room and dining room has molding detail and built-ins. Hardwood throughout. The second floor has a full bath,3 companion bedrooms ,one with fireplace and walk-in closet. North Sudbury sought after neighborhood close to major commuting routes Market Basket and all that Maynard Crossing has to offer, West Concord train and so much more. Property is an estate sale to be sold "as is".
Zillow last checked: 8 hours ago
Listing updated: May 06, 2023 at 07:35am
Listed by:
Jan Pitzi 508-380-1519,
William Raveis R.E. & Home Services 978-443-0334
Bought with:
Michael Katz
Dakota Realty
Source: MLS PIN,MLS#: 73088538
Facts & features
Interior
Bedrooms & bathrooms
- Bedrooms: 4
- Bathrooms: 2
- Full bathrooms: 2
Primary bedroom
- Features: Closet, Flooring - Hardwood
- Level: First
- Area: 180
- Dimensions: 15 x 12
Bedroom 2
- Features: Closet, Flooring - Hardwood
- Level: Second
- Area: 280
- Dimensions: 20 x 14
Bedroom 3
- Features: Fireplace, Walk-In Closet(s), Flooring - Hardwood
- Level: Second
- Area: 130
- Dimensions: 13 x 10
Bedroom 4
- Features: Closet, Closet/Cabinets - Custom Built, Flooring - Hardwood
- Level: Second
- Area: 130
- Dimensions: 13 x 10
Primary bathroom
- Features: No
Bathroom 1
- Level: First
Bathroom 2
- Level: Second
Dining room
- Features: Closet/Cabinets - Custom Built, Flooring - Hardwood
- Area: 168
- Dimensions: 14 x 12
Kitchen
- Features: Flooring - Wood
- Level: First
- Area: 345
- Dimensions: 23 x 15
Living room
- Features: Closet/Cabinets - Custom Built, Flooring - Hardwood
- Level: First
- Area: 280
- Dimensions: 20 x 14
Heating
- Baseboard, Oil
Cooling
- None
Appliances
- Included: Water Heater
- Laundry: In Basement
Features
- Flooring: Wood, Tile
- Basement: Full,Sump Pump
- Number of fireplaces: 2
- Fireplace features: Master Bedroom
Interior area
- Total structure area: 2,180
- Total interior livable area: 2,180 sqft
Property
Parking
- Total spaces: 8
- Parking features: Detached, Off Street
- Garage spaces: 2
- Uncovered spaces: 6
Features
- Patio & porch: Patio
- Exterior features: Patio
Lot
- Size: 0.92 Acres
- Features: Wooded, Easements, Gentle Sloping
Details
- Parcel number: 779730
- Zoning: Res
Construction
Type & style
- Home type: SingleFamily
- Architectural style: Colonial,Other (See Remarks)
- Property subtype: Single Family Residence
Materials
- Frame
- Foundation: Concrete Perimeter
- Roof: Wood,Shake
Condition
- Year built: 1966
Utilities & green energy
- Electric: Circuit Breakers
- Sewer: Inspection Required for Sale
- Water: Public
Community & neighborhood
Location
- Region: Sudbury
Price history
| Date | Event | Price |
|---|---|---|
| 5/5/2023 | Sold | $835,000$383/sqft |
Source: MLS PIN #73088538 Report a problem | ||
| 3/29/2023 | Pending sale | $835,000$383/sqft |
Source: | ||
| 3/28/2023 | Contingent | $835,000$383/sqft |
Source: MLS PIN #73088538 Report a problem | ||
| 3/24/2023 | Price change | $835,000-9.7%$383/sqft |
Source: MLS PIN #73088538 Report a problem | ||
| 3/16/2023 | Listed for sale | $925,000$424/sqft |
Source: MLS PIN #73088538 Report a problem | ||
Public tax history
| Year | Property taxes | Tax assessment |
|---|---|---|
| 2025 | $12,135 -10.9% | $828,900 -11.1% |
| 2024 | $13,625 +3% | $932,600 +11.2% |
| 2023 | $13,226 +1% | $838,700 +15.6% |
Find assessor info on the county website
Neighborhood: 01776
Nearby schools
GreatSchools rating
- 10/10Josiah Haynes Elementary SchoolGrades: K-5Distance: 0.6 mi
- 9/10Ephraim Curtis Middle SchoolGrades: 6-8Distance: 2.5 mi
- 9/10Lincoln-Sudbury Regional High SchoolGrades: 9-12Distance: 1.9 mi
Schools provided by the listing agent
- Elementary: Haynes
- Middle: Curtiss
- High: Lincoln/Sudbury
Source: MLS PIN. This data may not be complete. We recommend contacting the local school district to confirm school assignments for this home.
Get a cash offer in 3 minutes
Find out how much your home could sell for in as little as 3 minutes with a no-obligation cash offer.
Estimated market value$1,147,500
Get a cash offer in 3 minutes
Find out how much your home could sell for in as little as 3 minutes with a no-obligation cash offer.
Estimated market value
$1,147,500
