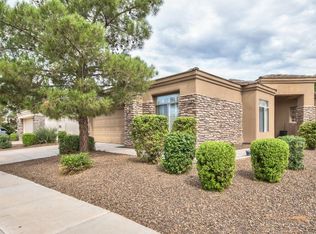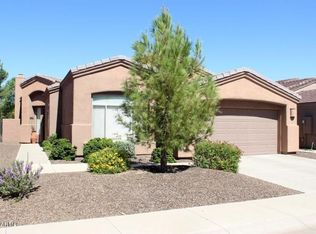Sold for $525,000
$525,000
3820 E Carson Rd, Phoenix, AZ 85042
3beds
2baths
1,766sqft
Single Family Residence
Built in 1997
8,331 Square Feet Lot
$514,900 Zestimate®
$297/sqft
$2,790 Estimated rent
Home value
$514,900
$469,000 - $566,000
$2,790/mo
Zestimate® history
Loading...
Owner options
Explore your selling options
What's special
Look no further for the perfect blend of calm, quiet golf/resort-style living, yet still close to everything the Valley has to offer. Nestled at the base of the foothills, this corner-lot, single-level home checks ALL the boxes for even the most discerning of individuals. Located at the start of the 4th fairway just past the 4th-T, on the 596 yard 4th hole, the beautifully landscaped backyard is adorned with a sparkling pebble-tec pool, travertine decking, and has a well-equipped outdoor gas grill/kitchen station under the fully-extended patio. Sun-shades installed on either side for additional privacy. The spacious Primary bedroom is split and off the kitchen/great-room, w/2 other bedrooms & a bathroom down the hall to the other side of the main living space. Kitchen has several lower cabinets with pull-out drawers for your convenience. *Owner also had HVAC contractor add a gas-line "T" above the kitchen range for future use to change to gas range. Surround-sound speakers throughout the home, including outside; full-home security system and currently monitored by 3rd party company. The large Laundry room offers access to a standard 2-car garage AND a small workshop/storage area behind the pocket door. Tiled throughout and a gas fireplace surrounded by rustic rock facade and wood-hewn mantle for cozy winter evenings. For golf-enthusiasts, the Raven Golf Club course was designed in 1995 by Gary Panks and David Graham, with over 7,000 yards, and ranks as a 4.5/5 stars. It is the former "home course" to the Arizona Cardinals and the Diamondbacks professional sports teams.
Zillow last checked: 8 hours ago
Listing updated: May 18, 2025 at 02:00am
Listed by:
Jodi Frazier 480-235-7252,
Realty ONE Group,
Max Dewitt 602-725-0604,
Realty ONE Group
Bought with:
Christopher Hendrick, SA117136000
Property For You Realty
Source: ARMLS,MLS#: 6823884

Facts & features
Interior
Bedrooms & bathrooms
- Bedrooms: 3
- Bathrooms: 2
Heating
- Natural Gas
Cooling
- Central Air, Ceiling Fan(s), Programmable Thmstat
Appliances
- Included: Electric Cooktop, Water Purifier
Features
- High Speed Internet, Double Vanity, Breakfast Bar, 9+ Flat Ceilings, No Interior Steps, Bidet, Full Bth Master Bdrm, Separate Shwr & Tub
- Flooring: Tile
- Windows: Skylight(s), Low Emissivity Windows, Solar Screens, Double Pane Windows, Tinted Windows
- Has basement: No
- Has fireplace: Yes
- Fireplace features: Living Room, Gas
Interior area
- Total structure area: 1,766
- Total interior livable area: 1,766 sqft
Property
Parking
- Total spaces: 4
- Parking features: Garage Door Opener
- Garage spaces: 2
- Uncovered spaces: 2
Features
- Stories: 1
- Patio & porch: Covered, Patio
- Exterior features: Private Street(s), Private Yard, Storage, Built-in Barbecue
- Has private pool: Yes
- Pool features: Play Pool
- Spa features: None
- Fencing: Block,Wrought Iron
Lot
- Size: 8,331 sqft
- Features: Sprinklers In Rear, Sprinklers In Front, Corner Lot, Desert Back, Desert Front, On Golf Course, Cul-De-Sac, Grass Back, Auto Timer H2O Front, Auto Timer H2O Back
Details
- Parcel number: 12297064
Construction
Type & style
- Home type: SingleFamily
- Architectural style: Santa Barbara/Tuscan
- Property subtype: Single Family Residence
Materials
- Brick Veneer, Stucco, Wood Frame, Painted
- Roof: Tile
Condition
- Year built: 1997
Details
- Warranty included: Yes
Utilities & green energy
- Sewer: Public Sewer
- Water: City Water
Community & neighborhood
Security
- Security features: Security System Owned
Community
- Community features: Golf, Gated, Community Spa, Community Spa Htd, Community Pool, Near Bus Stop
Location
- Region: Phoenix
- Subdivision: PINES AT THE RAVEN
HOA & financial
HOA
- Has HOA: Yes
- HOA fee: $216 monthly
- Services included: Insurance, Maintenance Grounds, Street Maint, Front Yard Maint
- Association name: Pines At The Raven C
- Association phone: 602-437-4777
Other
Other facts
- Listing terms: Cash,Conventional,VA Loan
- Ownership: Fee Simple
Price history
| Date | Event | Price |
|---|---|---|
| 5/7/2025 | Listing removed | $2,950$2/sqft |
Source: ARMLS #6854020 Report a problem | ||
| 4/18/2025 | Listed for rent | $2,950+9.3%$2/sqft |
Source: ARMLS #6854020 Report a problem | ||
| 4/17/2025 | Sold | $525,000-1.9%$297/sqft |
Source: | ||
| 2/27/2025 | Pending sale | $535,000$303/sqft |
Source: | ||
| 2/20/2025 | Listed for sale | $535,000+118.4%$303/sqft |
Source: | ||
Public tax history
| Year | Property taxes | Tax assessment |
|---|---|---|
| 2025 | $3,733 +2.6% | $44,870 -4.3% |
| 2024 | $3,637 +2.9% | $46,870 +108.7% |
| 2023 | $3,533 +2% | $22,457 -26.5% |
Find assessor info on the county website
Neighborhood: South Mountain
Nearby schools
GreatSchools rating
- 5/10Cloves C Campbell Sr Elementary SchoolGrades: PK-8Distance: 1.8 mi
- 2/10South Mountain High SchoolGrades: 9-12Distance: 3.8 mi
Schools provided by the listing agent
- Elementary: Cloves C Campbell Sr Elementary School
- Middle: Cloves C Campbell Sr Elementary School
- High: South Mountain High School
- District: Roosevelt Elementary District
Source: ARMLS. This data may not be complete. We recommend contacting the local school district to confirm school assignments for this home.
Get a cash offer in 3 minutes
Find out how much your home could sell for in as little as 3 minutes with a no-obligation cash offer.
Estimated market value$514,900
Get a cash offer in 3 minutes
Find out how much your home could sell for in as little as 3 minutes with a no-obligation cash offer.
Estimated market value
$514,900

