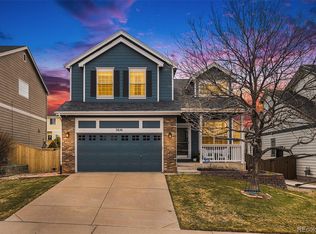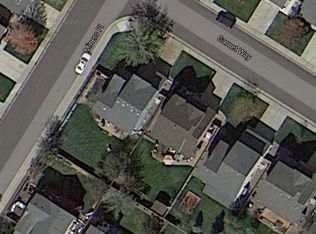Sold for $660,000
$660,000
3820 Garnet Way, Highlands Ranch, CO 80126
4beds
2,538sqft
Single Family Residence
Built in 1998
6,011 Square Feet Lot
$670,300 Zestimate®
$260/sqft
$3,167 Estimated rent
Home value
$670,300
$637,000 - $704,000
$3,167/mo
Zestimate® history
Loading...
Owner options
Explore your selling options
What's special
FALL in love with this great home in Highlands Ranch! This desirable layout boasts all 4 bedrooms upstairs and a flowing main floor layout featuring a gorgeous kitchen with upgrades including 42" soft close cabinetry, farmhouse sink, quartz countertops, beautiful kitchen appliances, eat-in dining space, and a pantry! The main level also hosts a formal living area or flex space, perfect for an office or formal dining space, living room with a decorated stone gas fireplace, main floor laundry and an upgraded powder bath. The spacious primary bedroom upstairs features an upgraded bathroom with a huge shower, dual vanity and walk-in closet. The full hall bathroom is nicely appointed with beautiful quartz countertops & tile floors. The basement is unfinished and waiting for your personal touches to bring this space to life. Freshly painted interior & exterior, sparkling clean windows, professionally cleaned carpets, Plantation shutters throughout, make this adorable home ready for it's new owners! Great backyard with new fencing, newer concrete patio and great landscaping offers the perfect place for those summertime BBQ's! Highlands Ranch offers so many activities including miles of trails, an abundance of parks and dog parks, four rec centers with indoor & outdoor pools, gyms, classes and tennis courts. This homes specific location is great, being just a few minutes to C-470 and Park Meadows mall! Highlands Ranch is located near major highways offering an easier commute to the mountains, Light Rail stations, UC Health & Children's Hospital campuses just to the West, Highlands Ranch Golf Club, shopping and plenty of restaurants! Make this your home, just in time for the holidays!
Zillow last checked: 8 hours ago
Listing updated: October 01, 2024 at 10:52am
Listed by:
Tori Whittaker 720-933-3456 tori@coloradohomerealty.com,
Colorado Home Realty
Bought with:
Mike Haywood, 00297561
MB Haywood & Associates
Source: REcolorado,MLS#: 7953074
Facts & features
Interior
Bedrooms & bathrooms
- Bedrooms: 4
- Bathrooms: 3
- Full bathrooms: 1
- 3/4 bathrooms: 1
- 1/2 bathrooms: 1
- Main level bathrooms: 1
Primary bedroom
- Description: Large Primary Suite With Upgraded Bathroom
- Level: Upper
Bedroom
- Description: Good Sized Secondary Bedrooms
- Level: Upper
Bedroom
- Level: Upper
Bedroom
- Level: Upper
Primary bathroom
- Description: Huge Shower, Dual Vanities, Walk-In Closet
- Level: Upper
Bathroom
- Description: Upgraded Secondary Bathroom, Quartz Countertops
- Level: Upper
Bathroom
- Description: Upgraded Vanity
- Level: Main
Family room
- Description: Formal Family Room - Could Be Used For An Office Or Formal Dining Area
- Level: Main
Living room
- Description: Cozy Living Room With A Gas Fireplace
- Level: Main
Heating
- Forced Air
Cooling
- Central Air
Appliances
- Included: Dishwasher, Microwave, Range, Refrigerator
- Laundry: In Unit
Features
- Ceiling Fan(s), Eat-in Kitchen, Pantry, Primary Suite, Quartz Counters, Walk-In Closet(s)
- Flooring: Carpet, Wood
- Basement: Unfinished
- Number of fireplaces: 1
- Fireplace features: Living Room
- Common walls with other units/homes: No Common Walls
Interior area
- Total structure area: 2,538
- Total interior livable area: 2,538 sqft
- Finished area above ground: 1,962
- Finished area below ground: 0
Property
Parking
- Total spaces: 2
- Parking features: Garage - Attached
- Attached garage spaces: 2
Features
- Levels: Two
- Stories: 2
- Patio & porch: Front Porch
- Exterior features: Rain Gutters
- Fencing: Full
Lot
- Size: 6,011 sqft
Details
- Parcel number: R0384658
- Zoning: PDU
- Special conditions: Standard
Construction
Type & style
- Home type: SingleFamily
- Property subtype: Single Family Residence
Materials
- Frame
- Roof: Composition
Condition
- Updated/Remodeled
- Year built: 1998
Utilities & green energy
- Sewer: Public Sewer
- Water: Public
Community & neighborhood
Security
- Security features: Carbon Monoxide Detector(s)
Location
- Region: Highlands Ranch
- Subdivision: Highlands Ranch
HOA & financial
HOA
- Has HOA: Yes
- HOA fee: $665 annually
- Amenities included: Fitness Center, Pool
- Services included: Maintenance Grounds, Snow Removal
- Association name: Highlands Ranch Community Assocation
- Association phone: 303-471-8856
Other
Other facts
- Listing terms: Cash,Conventional,FHA,VA Loan
- Ownership: Individual
- Road surface type: Paved
Price history
| Date | Event | Price |
|---|---|---|
| 11/13/2023 | Sold | $660,000-0.8%$260/sqft |
Source: | ||
| 10/20/2023 | Pending sale | $665,000$262/sqft |
Source: | ||
| 10/17/2023 | Listed for sale | $665,000+149.1%$262/sqft |
Source: | ||
| 4/4/2005 | Sold | $267,000+5.2%$105/sqft |
Source: Public Record Report a problem | ||
| 10/9/2001 | Sold | $253,900+30.9%$100/sqft |
Source: Public Record Report a problem | ||
Public tax history
| Year | Property taxes | Tax assessment |
|---|---|---|
| 2025 | $3,982 +0.2% | $39,230 -14.6% |
| 2024 | $3,975 +32.8% | $45,930 -1% |
| 2023 | $2,994 -3.9% | $46,380 +41.5% |
Find assessor info on the county website
Neighborhood: 80126
Nearby schools
GreatSchools rating
- 8/10Cougar Run Elementary SchoolGrades: K-6Distance: 0.3 mi
- 5/10Cresthill Middle SchoolGrades: 7-8Distance: 0.8 mi
- 9/10Highlands Ranch High SchoolGrades: 9-12Distance: 0.8 mi
Schools provided by the listing agent
- Elementary: Cougar Run
- Middle: Cresthill
- High: Highlands Ranch
- District: Douglas RE-1
Source: REcolorado. This data may not be complete. We recommend contacting the local school district to confirm school assignments for this home.
Get a cash offer in 3 minutes
Find out how much your home could sell for in as little as 3 minutes with a no-obligation cash offer.
Estimated market value$670,300
Get a cash offer in 3 minutes
Find out how much your home could sell for in as little as 3 minutes with a no-obligation cash offer.
Estimated market value
$670,300

