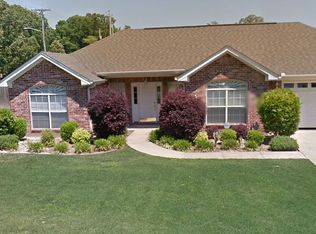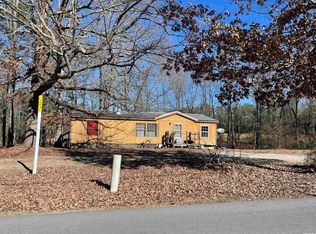One acre lot close to town with a beautiful backyard. Newly renovated kitchen with granite countertops, new backsplash, fresh painted cabinets and new appliances. New tile floors throughout kitchen, dining room, laundry room and bathroom. Newly updated bathroom with new bath/shower combo, toilet and vanity. Beautiful original wood floors throughout rest of home. Great starter home with lots of built-ins and a great layout. There is also a nice storage building out back, with a deck to look over the property & neighboring pond. All that is left for you to do is move in and enjoy! Come see before it is gone! Call 501-467-6604 to schedule a showing.
This property is off market, which means it's not currently listed for sale or rent on Zillow. This may be different from what's available on other websites or public sources.

