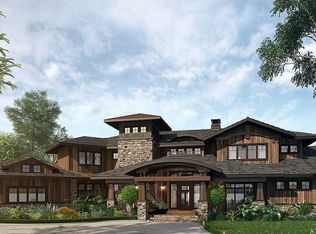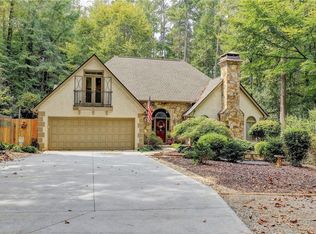Welcome to a truly remarkable custom estate in Berkeley Lake River District. Built by Charles R. Dean, this lodge inspired residence is exceptionally spacious, luxurious and hi-tech. Smart home features- Sonos wireless home sound system and AT&T Digital Life that lets you stay connected to home from almost anywhere. A Generac Power Systems Guardian stand by generator automatically powers the house in an outage. The residence presents with a brick exterior and porte cochere leading to a motor court with 4 over-sized garage bays. Reclaimed heart pine floors, cabinetry and trim welcome you upon entering the home. To the right, a main floor study is complete with judges paneling and fireplace. On the left of the foyer is the formal dining room that would easily accommodate 12+. The foyer opens into a generous great room with exposed ceiling beams and built-in cabinetry surrounding the stone fireplace. The 4K tv and equipment remain. French doors open onto the covered patio, which further enhances the entertaining space. Continuing into the open concept gourmet kitchen with GE Monogram double convection wall ovens, warming drawer, dishwasher and built-in refrigerator. The 6-burner gas cook top is by Viking. A beverage refrigerator is housed in the large counter height center island. The adjacent informal dining area easily accommodates 12+ with a wall of windows overlooking the pool area. A butler's pantry is conveniently located between the kitchen and formal dining room and is equipped with a wine cooler, ice maker and built-in coffee maker with water line. Beyond the kitchen is an office, main floor laundry, half bathroom and full bathroom and mud room. The master suite, also located on the main floor features a fireplace, built-in cabinetry, as well as morning bar with sink, refrigerator and microwave. The spa inspired master bathroom has a steam shower with 4 shower heads, oval jetted tub, master closet with built-in island. Four spacious bedrooms and bonus room that could be a 5th bedroom are located on the upper level. Each of these rooms has a built-in desk, walk-in closet and private bathroom. This level boasts seasonal views of Berkeley Lake and the Chattahoochee River There is a laundry room on this floor and the washer and dryer remain.Terrace level finishes include: a bar equipped with ice maker, beverage refrigerator, microwave and dishwasher. A great room is detailed with exposed ceiling beams and stone fireplace.
This property is off market, which means it's not currently listed for sale or rent on Zillow. This may be different from what's available on other websites or public sources.

