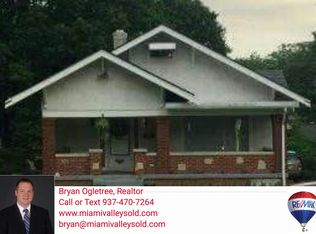Sold for $193,400
$193,400
3820 Pilgrim Rd, Dayton, OH 45414
2beds
1,426sqft
Single Family Residence
Built in 1930
6,899.9 Square Feet Lot
$195,800 Zestimate®
$136/sqft
$1,169 Estimated rent
Home value
$195,800
$180,000 - $213,000
$1,169/mo
Zestimate® history
Loading...
Owner options
Explore your selling options
What's special
Charm and Character. Great for entertaining and easy living with sizable rooms and a free flowing floor plan. This vintage style home offers stunning character w/ custom built ins, crown molding and hardwood floors. Beautiful brick fireplace surrounded by custom bookcases. Large kitchen with loads of cabinet space and enough room to add an eat-in dining space if desired. Second floor boasts two generous sized bedrooms and full bath. Enjoy an evening on the back porch. Beyond the garage is a shed and fenced yard. Convenient access to I-75 & I-70. Shopping and restaurants. This is a move in ready property. Offering occupancy at closing. Located within walking distance to Wegerzyn Garden Center & the bike path where a short ride lands you Downtown at Riverscape, or a Dragons Game.
Zillow last checked: 8 hours ago
Listing updated: August 01, 2025 at 11:22am
Listed by:
Toni Donato Shade (937)439-4500,
Coldwell Banker Heritage
Bought with:
Todd Broomhall, 2021008836
Keller Williams Home Town Rlty
Source: DABR MLS,MLS#: 937203 Originating MLS: Dayton Area Board of REALTORS
Originating MLS: Dayton Area Board of REALTORS
Facts & features
Interior
Bedrooms & bathrooms
- Bedrooms: 2
- Bathrooms: 1
- Full bathrooms: 1
Bedroom
- Level: Second
- Dimensions: 13 x 13
Bedroom
- Level: Second
- Dimensions: 13 x 11
Bonus room
- Level: Main
- Dimensions: 12 x 9
Dining room
- Level: Main
- Dimensions: 12 x 11
Entry foyer
- Level: Main
- Dimensions: 11 x 8
Kitchen
- Level: Main
- Dimensions: 17 x 11
Living room
- Level: Main
- Dimensions: 23 x 11
Other
- Level: Main
- Dimensions: 11 x 4
Heating
- Forced Air, Natural Gas
Cooling
- Central Air
Appliances
- Included: Dishwasher, Disposal, Range, Refrigerator, Gas Water Heater, Humidifier
Features
- Ceiling Fan(s), High Speed Internet
- Basement: Full,Unfinished,Walk-Out Access
- Number of fireplaces: 1
- Fireplace features: One
Interior area
- Total structure area: 1,426
- Total interior livable area: 1,426 sqft
Property
Parking
- Total spaces: 2
- Parking features: Detached, Garage, Two Car Garage, Garage Door Opener
- Garage spaces: 2
Features
- Levels: Two
- Stories: 2
- Patio & porch: Porch
- Exterior features: Fence, Porch, Storage
Lot
- Size: 6,899 sqft
- Dimensions: 150 x 46
Details
- Additional structures: Shed(s)
- Parcel number: R72156100071
- Zoning: Residential
- Zoning description: Residential
Construction
Type & style
- Home type: SingleFamily
- Property subtype: Single Family Residence
Materials
- Brick
Condition
- Year built: 1930
Utilities & green energy
- Sewer: Storm Sewer
- Water: Public
- Utilities for property: Natural Gas Available, Sewer Available, Water Available
Community & neighborhood
Security
- Security features: Surveillance System
Location
- Region: Dayton
- Subdivision: City/Dayton Rev
Other
Other facts
- Listing terms: Conventional,FHA,VA Loan
Price history
| Date | Event | Price |
|---|---|---|
| 8/1/2025 | Sold | $193,400+1.8%$136/sqft |
Source: | ||
| 7/4/2025 | Pending sale | $189,900$133/sqft |
Source: DABR MLS #937203 Report a problem | ||
| 7/4/2025 | Contingent | $189,900$133/sqft |
Source: | ||
| 6/22/2025 | Listed for sale | $189,900+28.3%$133/sqft |
Source: | ||
| 9/7/2023 | Listing removed | -- |
Source: Zillow Rentals Report a problem | ||
Public tax history
| Year | Property taxes | Tax assessment |
|---|---|---|
| 2024 | $1,747 +2.7% | $30,240 |
| 2023 | $1,701 -8.6% | $30,240 +18% |
| 2022 | $1,862 +0.5% | $25,630 |
Find assessor info on the county website
Neighborhood: Deweese
Nearby schools
GreatSchools rating
- NAValerie Pre-K-8 SchoolGrades: PK-6Distance: 2.1 mi
- 2/10E. J. Brown Pre-K-8 SchoolGrades: 7-8Distance: 1.3 mi
- 4/10Meadowdale High SchoolGrades: 9-12Distance: 2.8 mi
Schools provided by the listing agent
- District: Dayton
Source: DABR MLS. This data may not be complete. We recommend contacting the local school district to confirm school assignments for this home.

Get pre-qualified for a loan
At Zillow Home Loans, we can pre-qualify you in as little as 5 minutes with no impact to your credit score.An equal housing lender. NMLS #10287.
