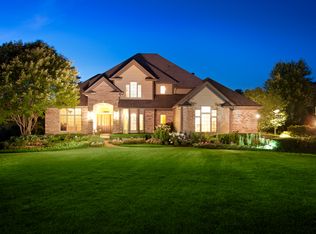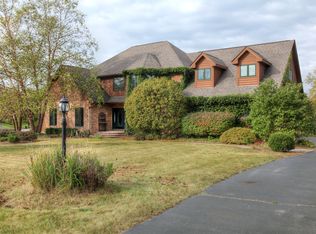Closed
$540,000
3820 Prairie Dr, Spring Grove, IL 60081
3beds
4,224sqft
Single Family Residence
Built in 1994
1.05 Acres Lot
$596,300 Zestimate®
$128/sqft
$4,742 Estimated rent
Home value
$596,300
$566,000 - $626,000
$4,742/mo
Zestimate® history
Loading...
Owner options
Explore your selling options
What's special
Custom Brick Ranch Home with walkout basement, wrap around deck on over 1 acre! Mason Stone front entrance leads to a large open entry with hardwood floors. Oversized living room features 12 foot ceilings and wood burning fireplace with gas starter. Primary suite with tray ceilings,, whirlpool tub, double vanity, separate shower and walk-in closet. Two additional bedrooms on the main floor, 1st floor laundry, 1/2 bath and large hall bath with double sinks The walkout finished lower level has an open floor concept with family room with additional fireplace, kitchen/bar entertaining area with sink and microwave. 4th bonus room and a full bath, and large storage area. Large 3 car garage. Home is wired for back up generator. Enjoy this peaceful 1+ acre lot from your wrap around 2nd story deck or lower level patio and deck.
Zillow last checked: 8 hours ago
Listing updated: October 12, 2023 at 08:54am
Listing courtesy of:
Catherine Kosinski 312-342-2480,
RE/MAX Enterprises
Bought with:
Brittany Countryman
Baird & Warner
Source: MRED as distributed by MLS GRID,MLS#: 11858605
Facts & features
Interior
Bedrooms & bathrooms
- Bedrooms: 3
- Bathrooms: 4
- Full bathrooms: 3
- 1/2 bathrooms: 1
Primary bedroom
- Features: Flooring (Carpet), Bathroom (Full)
- Level: Main
- Area: 208 Square Feet
- Dimensions: 16X13
Bedroom 2
- Level: Main
- Area: 182 Square Feet
- Dimensions: 14X13
Bedroom 3
- Features: Flooring (Carpet)
- Level: Main
- Area: 168 Square Feet
- Dimensions: 14X12
Bar entertainment
- Features: Flooring (Ceramic Tile)
- Level: Basement
- Area: 272 Square Feet
- Dimensions: 17X16
Dining room
- Features: Flooring (Hardwood)
- Level: Main
- Area: 170 Square Feet
- Dimensions: 10X17
Family room
- Features: Flooring (Ceramic Tile)
- Level: Basement
- Area: 420 Square Feet
- Dimensions: 21X20
Foyer
- Level: Main
- Area: 77 Square Feet
- Dimensions: 7X11
Kitchen
- Features: Kitchen (Eating Area-Table Space), Flooring (Hardwood)
- Level: Main
- Area: 360 Square Feet
- Dimensions: 15X24
Laundry
- Features: Flooring (Ceramic Tile)
- Level: Main
- Area: 84 Square Feet
- Dimensions: 7X12
Living room
- Features: Flooring (Hardwood)
- Level: Main
- Area: 520 Square Feet
- Dimensions: 26X20
Recreation room
- Features: Flooring (Ceramic Tile)
- Level: Basement
- Area: 228 Square Feet
- Dimensions: 19X12
Storage
- Features: Flooring (Other)
- Level: Basement
- Area: 372 Square Feet
- Dimensions: 12X31
Other
- Features: Flooring (Other)
- Level: Basement
- Area: 156 Square Feet
- Dimensions: 13X12
Heating
- Natural Gas, Forced Air
Cooling
- Central Air
Appliances
- Included: Range, Microwave, Dishwasher, Refrigerator, Washer, Dryer, Stainless Steel Appliance(s)
- Laundry: Main Level
Features
- Cathedral Ceiling(s), Dry Bar, 1st Floor Bedroom, Walk-In Closet(s), Open Floorplan, Granite Counters, Separate Dining Room
- Flooring: Hardwood
- Basement: Finished,Partial,Walk-Out Access
- Number of fireplaces: 2
- Fireplace features: Wood Burning, Gas Starter, Family Room, Living Room
Interior area
- Total structure area: 4,224
- Total interior livable area: 4,224 sqft
Property
Parking
- Total spaces: 3
- Parking features: Asphalt, Garage Door Opener, On Site, Garage Owned, Attached, Garage
- Attached garage spaces: 3
- Has uncovered spaces: Yes
Accessibility
- Accessibility features: No Disability Access
Features
- Stories: 1
- Patio & porch: Deck
- Exterior features: Balcony
Lot
- Size: 1.05 Acres
- Dimensions: 166 X 306 X 161 X 265
Details
- Parcel number: 0435102010
- Special conditions: None
Construction
Type & style
- Home type: SingleFamily
- Architectural style: Ranch
- Property subtype: Single Family Residence
Materials
- Brick, Cedar
- Roof: Asphalt
Condition
- New construction: No
- Year built: 1994
Utilities & green energy
- Sewer: Septic Tank
- Water: Well
Community & neighborhood
Community
- Community features: Park, Street Lights, Street Paved
Location
- Region: Spring Grove
HOA & financial
HOA
- Has HOA: Yes
- HOA fee: $100 annually
- Services included: None
Other
Other facts
- Listing terms: Conventional
- Ownership: Fee Simple
Price history
| Date | Event | Price |
|---|---|---|
| 10/6/2023 | Sold | $540,000+0.9%$128/sqft |
Source: | ||
| 8/28/2023 | Price change | $535,000-0.9%$127/sqft |
Source: | ||
| 8/25/2023 | Listed for sale | $540,000+66.2%$128/sqft |
Source: | ||
| 4/11/2020 | Listing removed | $324,900$77/sqft |
Source: RE/MAX Plaza #10595223 Report a problem | ||
| 4/11/2020 | Listed for sale | $324,900+0.9%$77/sqft |
Source: RE/MAX Plaza #10595223 Report a problem | ||
Public tax history
| Year | Property taxes | Tax assessment |
|---|---|---|
| 2024 | $10,204 +2.9% | $144,699 +12% |
| 2023 | $9,913 +3.7% | $129,218 +11.1% |
| 2022 | $9,558 +3.3% | $116,350 +4.2% |
Find assessor info on the county website
Neighborhood: 60081
Nearby schools
GreatSchools rating
- 6/10Richmond Grade SchoolGrades: PK-5Distance: 4 mi
- 6/10Nippersink Middle SchoolGrades: 6-8Distance: 3.5 mi
- 8/10Richmond-Burton High SchoolGrades: 9-12Distance: 2.2 mi
Schools provided by the listing agent
- Elementary: Richmond Grade School
- Middle: Nippersink Middle School
- High: Richmond-Burton Community High S
- District: 2
Source: MRED as distributed by MLS GRID. This data may not be complete. We recommend contacting the local school district to confirm school assignments for this home.
Get a cash offer in 3 minutes
Find out how much your home could sell for in as little as 3 minutes with a no-obligation cash offer.
Estimated market value$596,300
Get a cash offer in 3 minutes
Find out how much your home could sell for in as little as 3 minutes with a no-obligation cash offer.
Estimated market value
$596,300

