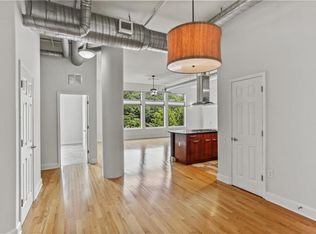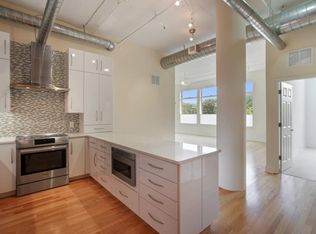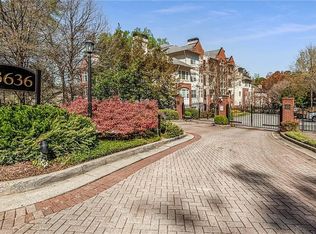Buy This Property on Auction.com.
This foreclosure property offered by Auction.com may sell below market value.
SAVE THIS PROPERTY NOW on Auction.com to receive alerts about auction dates and status changes.
Auction.com is the nation's largest online real estate auction marketplace with over half-a-million properties sold.
Auction

Est. $322,300
3820 Roswell Rd NE, Atlanta, GA 30342
1beds
1baths
964sqft
Condominium
Built in 2005
-- sqft lot
$322,300 Zestimate®
$--/sqft
$-- HOA
Overview
- 18 days |
- 79 |
- 2 |
Zillow last checked: 23 hours ago
Listed by:
Auction.com Customer Service,
Auction.com
Source: Auction.com 2
Facts & features
Interior
Bedrooms & bathrooms
- Bedrooms: 1
- Bathrooms: 1
Interior area
- Total structure area: 964
- Total interior livable area: 964 sqft
Property
Lot
- Size: 871.2 Square Feet
Details
- Parcel number: 170097LL1809
- Special conditions: Auction
Construction
Type & style
- Home type: Condo
- Property subtype: Condominium
Condition
- Year built: 2005
Community & HOA
Location
- Region: Atlanta
Financial & listing details
- Tax assessed value: $356,100
- Annual tax amount: $5,831
- Date on market: 2/1/2026
- Lease term: Contact For Details
This listing is brought to you by Auction.com 2
View Auction DetailsEstimated market value
$322,300
$306,000 - $338,000
$2,144/mo
Public tax history
Public tax history
| Year | Property taxes | Tax assessment |
|---|---|---|
| 2024 | $5,831 +28.3% | $142,440 |
| 2023 | $4,544 -6.4% | $142,440 +18.7% |
| 2022 | $4,856 +0.5% | $120,000 +0.6% |
| 2021 | $4,834 -6.5% | $119,320 -4.5% |
| 2020 | $5,172 +17.8% | $124,920 -3.3% |
| 2019 | $4,391 | $129,120 +22.8% |
| 2018 | $4,391 | $105,120 +13.9% |
| 2017 | $4,391 +9.1% | $92,280 |
| 2016 | $4,025 +45.8% | $92,280 |
| 2015 | $2,760 +25.1% | $92,280 +19% |
| 2014 | $2,206 +2.6% | $77,560 |
| 2013 | $2,150 -0.7% | $77,560 |
| 2012 | $2,166 | $77,560 |
| 2011 | -- | $77,560 -3% |
| 2010 | $2,466 +301.3% | $80,000 -12.7% |
| 2009 | $615 | $91,680 |
| 2008 | -- | $91,680 -0.1% |
| 2007 | -- | $91,800 |
Find assessor info on the county website
Climate risks
Neighborhood: East Chastain Park
Nearby schools
GreatSchools rating
- 8/10Jackson Elementary SchoolGrades: PK-5Distance: 2.6 mi
- 6/10Sutton Middle SchoolGrades: 6-8Distance: 2.3 mi
- 8/10North Atlanta High SchoolGrades: 9-12Distance: 3.7 mi


![[object Object]](https://photos.zillowstatic.com/fp/d379643d015e7f1551ab7d2b47142f40-p_c.jpg)
![[object Object]](https://photos.zillowstatic.com/fp/87115a350b4100a18efba98fde2b47f1-p_c.jpg)
![[object Object]](https://photos.zillowstatic.com/fp/0639c74c469e6646b8bae72d5c1b2a9d-p_c.jpg)
