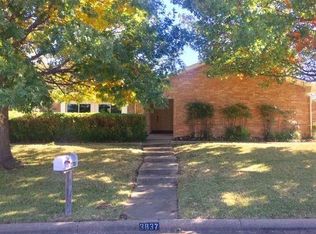Sold
Price Unknown
3820 Sugar Ridge Rd, Fort Worth, TX 76133
3beds
1,819sqft
Single Family Residence
Built in 1977
6,490.44 Square Feet Lot
$257,500 Zestimate®
$--/sqft
$1,750 Estimated rent
Home value
$257,500
$239,000 - $278,000
$1,750/mo
Zestimate® history
Loading...
Owner options
Explore your selling options
What's special
Perfect one-story home in an established neighborhood with NO HOA!! You are greeted with an open but separate layout, with soaring ceilings. You have to see it to appreciate it!! Even the pickiest buyers will fall in love with this meticulously maintained home. Open concept Living and kitchen area with fireplace, perfect for entertaining and family dinners. The Kitchen, dining and second living area overlook resort-like side covered patio, which serves as a wonderful outdoor retreat. Overall this 3-bedroom, 2-bath home offers 1,819 sq ft of living space with an amazing floor plan and updates throughout. Enjoy recently added Luxury vinyl plank flooring, a modernized fireplace, stainless steel kitchen appliances, improved home efficiency with added insulation in attic, updated fencing for privacy, separate utility area, and updated hot water heater. Convenient to any shopping needs you might have, downtown Fort Worth and nestled in CandleRidge neighborhood. Enjoy the convenience of being walking distance to the elementary school and a beautiful park. Welcome home!
Zillow last checked: 8 hours ago
Listing updated: June 19, 2025 at 07:34pm
Listed by:
Tierny Jordan 0564785 469-446-8971,
eXp Realty LLC 888-519-7431
Bought with:
Sarah Compian
Monument Realty
Source: NTREIS,MLS#: 20888860
Facts & features
Interior
Bedrooms & bathrooms
- Bedrooms: 3
- Bathrooms: 2
- Full bathrooms: 2
Primary bedroom
- Features: En Suite Bathroom, Walk-In Closet(s)
- Level: First
- Dimensions: 14 x 15
Bedroom
- Level: First
- Dimensions: 10 x 11
Bedroom
- Level: First
- Dimensions: 10 x 11
Primary bathroom
- Level: First
- Dimensions: 8 x 10
Dining room
- Level: First
- Dimensions: 15 x 11
Family room
- Level: First
- Dimensions: 15 x 15
Other
- Level: First
- Dimensions: 8 x 8
Kitchen
- Features: Built-in Features, Ceiling Fan(s), Eat-in Kitchen, Walk-In Pantry
- Level: First
- Dimensions: 15 x 13
Living room
- Features: Built-in Features, Fireplace
- Level: First
- Dimensions: 17 x 14
Utility room
- Level: First
- Dimensions: 3 x 6
Heating
- Central, Electric
Cooling
- Central Air, Ceiling Fan(s), Electric
Appliances
- Included: Dishwasher, Electric Range, Disposal, Microwave
- Laundry: Washer Hookup, Electric Dryer Hookup
Features
- Decorative/Designer Lighting Fixtures, Eat-in Kitchen, Cable TV
- Flooring: Ceramic Tile, Laminate, Wood
- Has basement: No
- Number of fireplaces: 1
- Fireplace features: Wood Burning
Interior area
- Total interior livable area: 1,819 sqft
Property
Parking
- Total spaces: 2
- Parking features: Door-Single, Garage Faces Front, Garage, Garage Door Opener
- Attached garage spaces: 2
Features
- Levels: One
- Stories: 1
- Patio & porch: Other, Patio, Covered
- Exterior features: Private Yard, Rain Gutters, Storage
- Pool features: None
- Fencing: Wood
Lot
- Size: 6,490 sqft
- Dimensions: 57 x 102
- Features: Back Yard, Interior Lot, Lawn, Landscaped, Level, Subdivision
Details
- Parcel number: 00420956
Construction
Type & style
- Home type: SingleFamily
- Architectural style: Traditional,Detached
- Property subtype: Single Family Residence
Materials
- Brick
- Foundation: Slab
- Roof: Composition
Condition
- Year built: 1977
Utilities & green energy
- Sewer: Public Sewer
- Water: Public
- Utilities for property: Sewer Available, Water Available, Cable Available
Community & neighborhood
Security
- Security features: Smoke Detector(s)
Location
- Region: Fort Worth
- Subdivision: Candleridge Add
HOA & financial
HOA
- Has HOA: Yes
- HOA fee: $25 annually
- Services included: Association Management
- Association name: Candleridge Homeowners Assoc
- Association phone: 855-289-6007
Other
Other facts
- Listing terms: Cash,Conventional,FHA,VA Loan
Price history
| Date | Event | Price |
|---|---|---|
| 5/12/2025 | Sold | -- |
Source: NTREIS #20888860 Report a problem | ||
| 4/28/2025 | Pending sale | $259,900$143/sqft |
Source: NTREIS #20888860 Report a problem | ||
| 4/20/2025 | Contingent | $259,900$143/sqft |
Source: NTREIS #20888860 Report a problem | ||
| 4/11/2025 | Price change | $259,900-5.5%$143/sqft |
Source: NTREIS #20888860 Report a problem | ||
| 4/4/2025 | Listed for sale | $274,900-6.8%$151/sqft |
Source: NTREIS #20888860 Report a problem | ||
Public tax history
| Year | Property taxes | Tax assessment |
|---|---|---|
| 2024 | $7,229 +0.3% | $322,170 +1.1% |
| 2023 | $7,210 +15.1% | $318,618 +32.2% |
| 2022 | $6,266 -1.4% | $241,027 +2% |
Find assessor info on the county website
Neighborhood: Candleridge
Nearby schools
GreatSchools rating
- 2/10Woodway Elementary SchoolGrades: PK-5Distance: 0.2 mi
- 2/10Wedgwood Middle SchoolGrades: 7-8Distance: 1.2 mi
- 2/10Southwest High SchoolGrades: 9-12Distance: 0.8 mi
Schools provided by the listing agent
- Elementary: Woodway
- Middle: Wedgwood
- High: Southwest
- District: Fort Worth ISD
Source: NTREIS. This data may not be complete. We recommend contacting the local school district to confirm school assignments for this home.
Get a cash offer in 3 minutes
Find out how much your home could sell for in as little as 3 minutes with a no-obligation cash offer.
Estimated market value$257,500
Get a cash offer in 3 minutes
Find out how much your home could sell for in as little as 3 minutes with a no-obligation cash offer.
Estimated market value
$257,500
