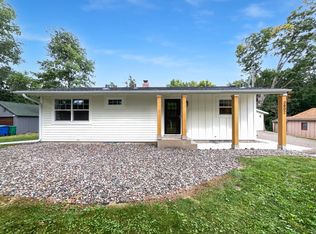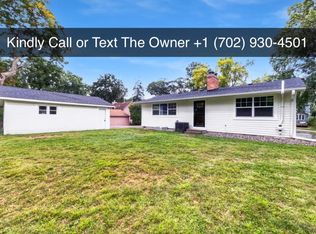wow! this is a great house, completely redone from top to bottom, inside and out, upgraded siding and windows, new concrete drive and garage floor, huge deck, 1 block to park and lake Minnetonka, big lot, open floorplan, really nice kitchen with stainless appliances and granite, new hardwood floors, master suite with walk in closet and large bath, very cool finishes, this one has it all!
This property is off market, which means it's not currently listed for sale or rent on Zillow. This may be different from what's available on other websites or public sources.

