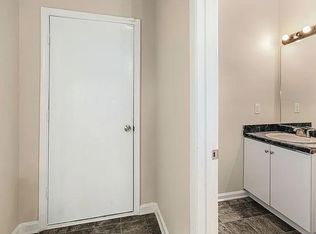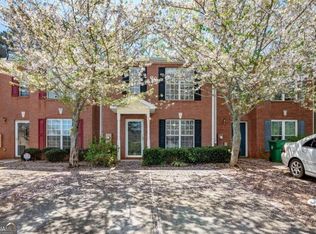Closed
$210,000
3820 Waldrop Ln, Decatur, GA 30034
3beds
1,560sqft
Townhouse
Built in 2002
2,613.6 Square Feet Lot
$202,500 Zestimate®
$135/sqft
$1,618 Estimated rent
Home value
$202,500
Estimated sales range
Not available
$1,618/mo
Zestimate® history
Loading...
Owner options
Explore your selling options
What's special
Welcome to 3820 Waldrop Lane, Decatur, GA 30034! This stunning 3-bedroom, 2.5-bathroom townhouse has been fully remodeled and upgraded with modern features throughout, making it a move-in-ready dream home! Highlights of the recent renovations include: ** Brand-new windows for enhanced energy efficiency and natural light. ** Freshly painted walls in a modern, neutral palette. ** All-new luxury flooring throughout, combining style and durability. ** A completely remodeled kitchen featuring sleek countertops, and contemporary cabinetry, and brand-new appliances including: NEW FRIDGE, DISHWASHER, MICROWAVE, SINK, STOVE/OVEN, ETC. ** New, stylish light fixtures throughout, adding a polished touch to every room. ** A new water heater for your comfort and convenience. The spacious living areas are perfect for entertaining or relaxing, while the generously sized bedrooms including the master suite with an en-suite bathroom offer a peaceful retreat. Located in a desirable community in Decatur, this home is close to local shopping, dining, and easy access to major highways, making daily commutes a breeze. Don't miss the opportunity to own this fully updated gem. Whether you're a first-time home buyer or a seasoned investor looking for your next rental property, schedule your showing today and fall in love with 3820 Waldrop Lane!
Zillow last checked: 8 hours ago
Listing updated: April 14, 2025 at 10:36am
Listed by:
Matthew Gemereth 513-290-6552,
Century 21 Results
Bought with:
Shellena Hazard, 383911
HomeSmart
Source: GAMLS,MLS#: 10426628
Facts & features
Interior
Bedrooms & bathrooms
- Bedrooms: 3
- Bathrooms: 3
- Full bathrooms: 2
- 1/2 bathrooms: 1
Dining room
- Features: Dining Rm/Living Rm Combo
Kitchen
- Features: Breakfast Area, Pantry, Solid Surface Counters
Heating
- Central, Electric, Hot Water
Cooling
- Ceiling Fan(s), Central Air, Electric
Appliances
- Included: Dishwasher, Disposal, Microwave, Oven/Range (Combo), Refrigerator, Stainless Steel Appliance(s)
- Laundry: In Hall
Features
- Other, Walk-In Closet(s)
- Flooring: Vinyl
- Windows: Double Pane Windows
- Basement: None
- Has fireplace: No
- Common walls with other units/homes: 2+ Common Walls
Interior area
- Total structure area: 1,560
- Total interior livable area: 1,560 sqft
- Finished area above ground: 1,560
- Finished area below ground: 0
Property
Parking
- Total spaces: 4
- Parking features: Parking Pad
- Has uncovered spaces: Yes
Features
- Levels: Multi/Split
- Exterior features: Other
- Body of water: None
Lot
- Size: 2,613 sqft
- Features: Other
Details
- Parcel number: 15 071 03 022
Construction
Type & style
- Home type: Townhouse
- Architectural style: Other
- Property subtype: Townhouse
- Attached to another structure: Yes
Materials
- Brick
- Foundation: Slab
- Roof: Other
Condition
- Updated/Remodeled
- New construction: No
- Year built: 2002
Utilities & green energy
- Sewer: Septic Tank
- Water: Public
- Utilities for property: Cable Available, Electricity Available, High Speed Internet, Sewer Available
Community & neighborhood
Community
- Community features: None
Location
- Region: Decatur
- Subdivision: Waldrop Station
HOA & financial
HOA
- Has HOA: Yes
- HOA fee: $790 annually
- Services included: Other
Other
Other facts
- Listing agreement: Exclusive Right To Sell
- Listing terms: Cash,Conventional
Price history
| Date | Event | Price |
|---|---|---|
| 4/14/2025 | Sold | $210,000+0%$135/sqft |
Source: | ||
| 2/19/2025 | Price change | $209,900-4.6%$135/sqft |
Source: | ||
| 12/13/2024 | Listed for sale | $219,999+224%$141/sqft |
Source: | ||
| 7/14/2008 | Sold | $67,900-24.5%$44/sqft |
Source: Public Record Report a problem | ||
| 1/30/2008 | Listing removed | $89,900$58/sqft |
Source: Listhub #3564865 Report a problem | ||
Public tax history
| Year | Property taxes | Tax assessment |
|---|---|---|
| 2025 | $4,005 -4.9% | $81,640 -5.6% |
| 2024 | $4,213 +7% | $86,480 +6.2% |
| 2023 | $3,937 +27.4% | $81,400 +29.2% |
Find assessor info on the county website
Neighborhood: 30034
Nearby schools
GreatSchools rating
- 4/10Oakview Elementary SchoolGrades: PK-5Distance: 0.7 mi
- 4/10Cedar Grove Middle SchoolGrades: 6-8Distance: 2.3 mi
- 2/10Cedar Grove High SchoolGrades: 9-12Distance: 2.2 mi
Schools provided by the listing agent
- Elementary: Oak View
- Middle: Columbia
- High: Cedar Grove
Source: GAMLS. This data may not be complete. We recommend contacting the local school district to confirm school assignments for this home.
Get a cash offer in 3 minutes
Find out how much your home could sell for in as little as 3 minutes with a no-obligation cash offer.
Estimated market value$202,500
Get a cash offer in 3 minutes
Find out how much your home could sell for in as little as 3 minutes with a no-obligation cash offer.
Estimated market value
$202,500

